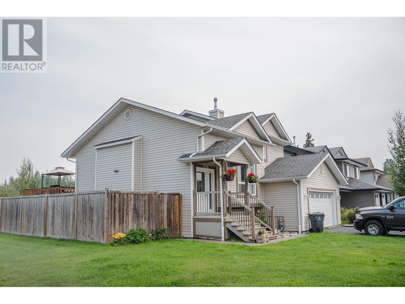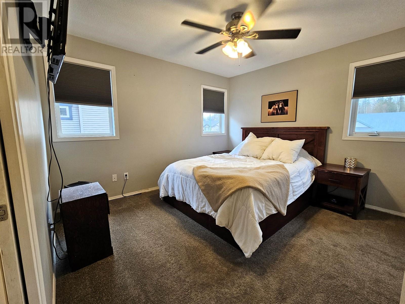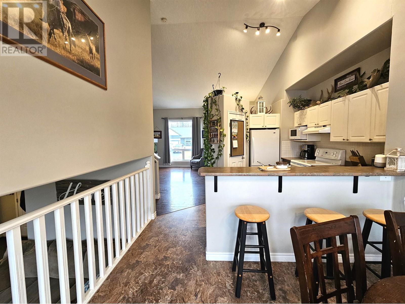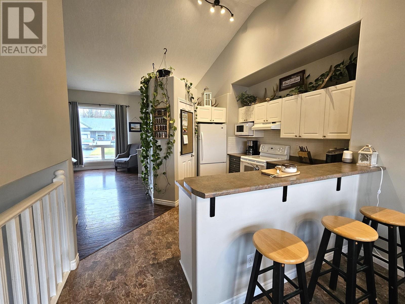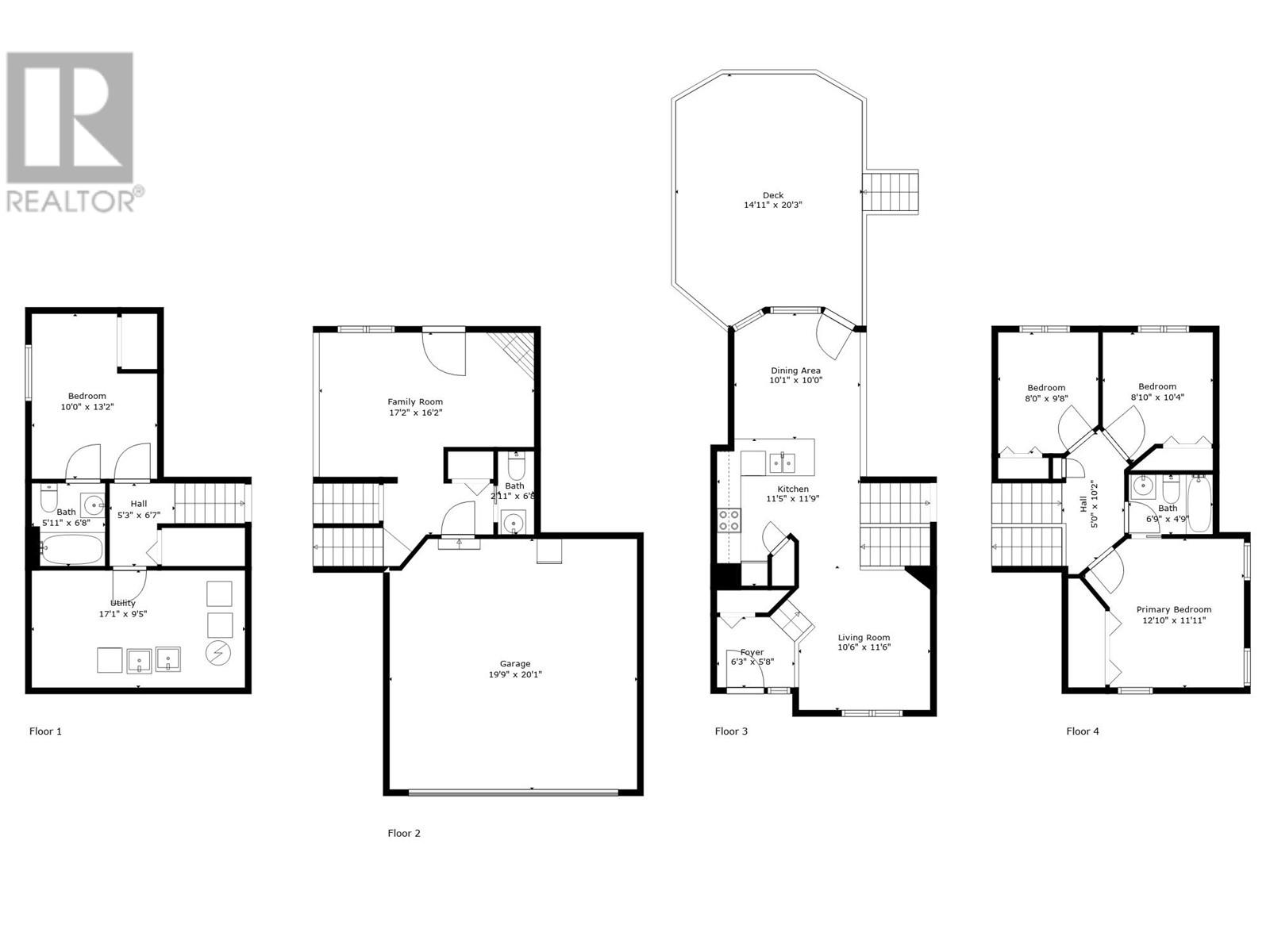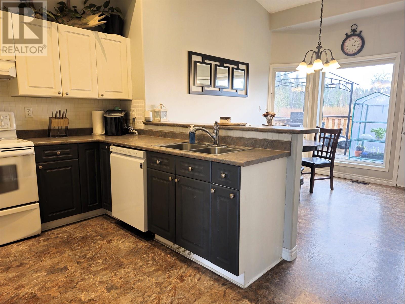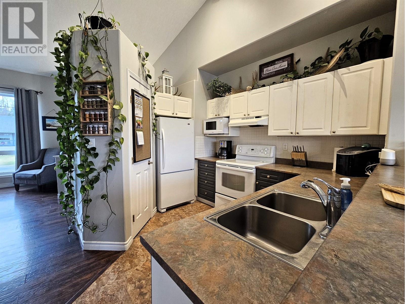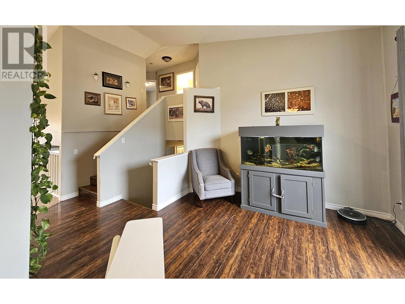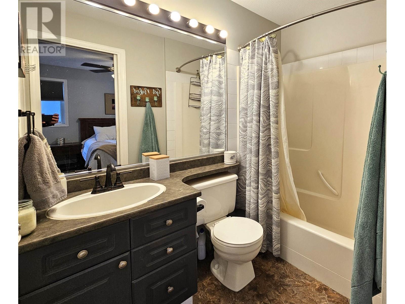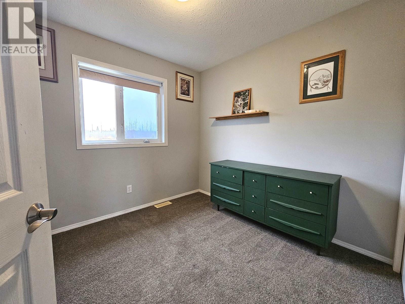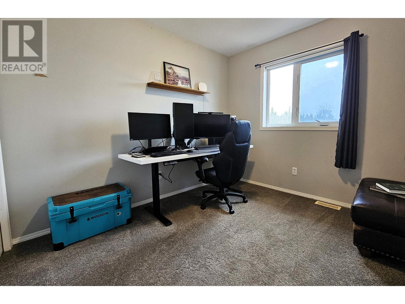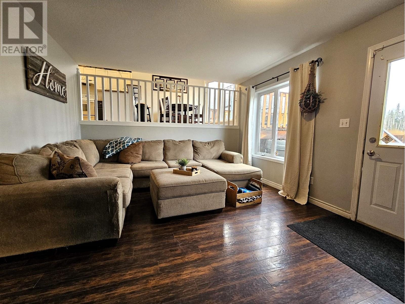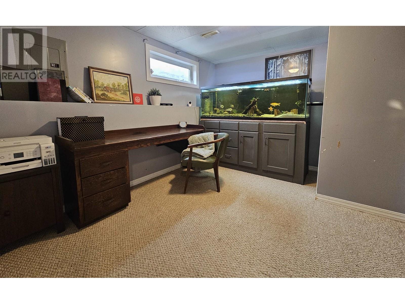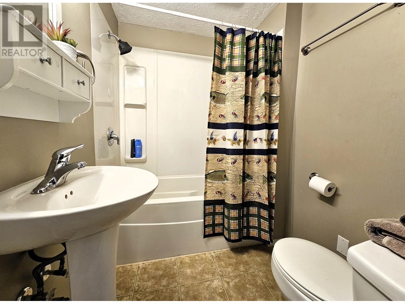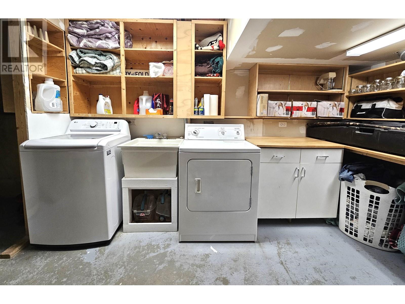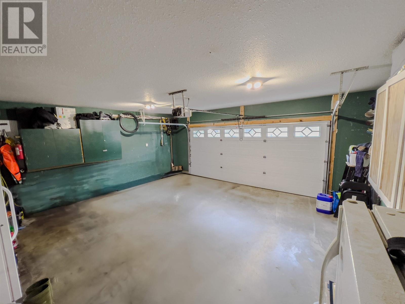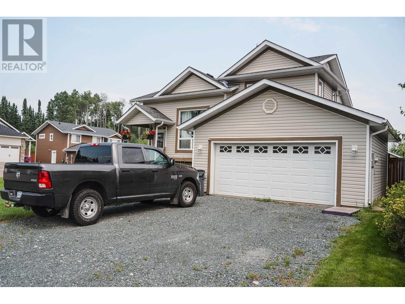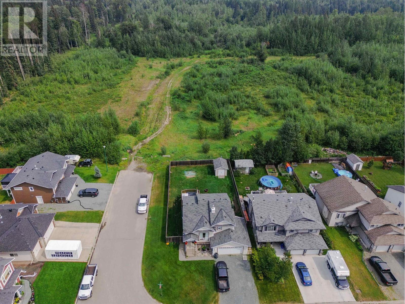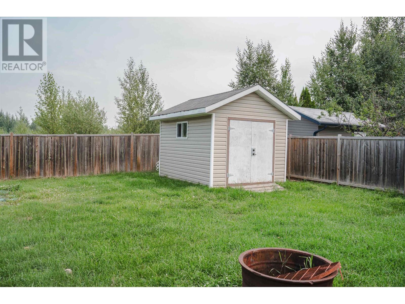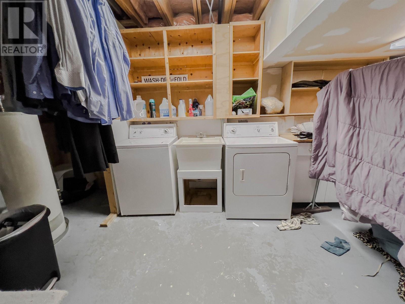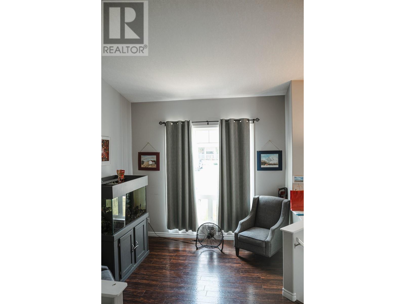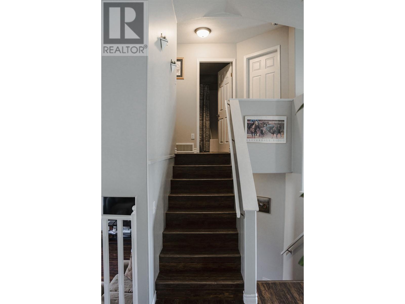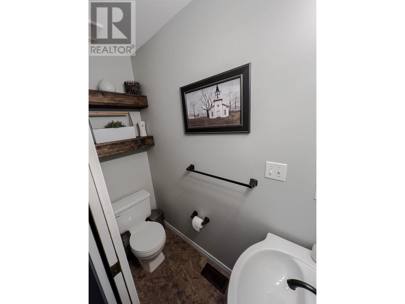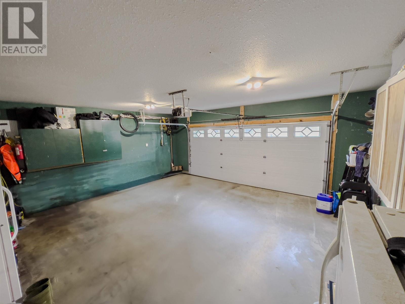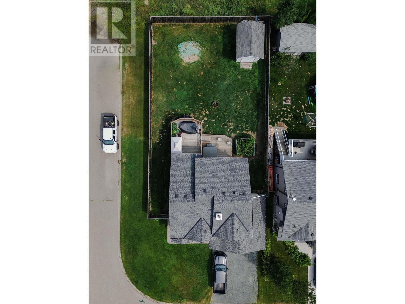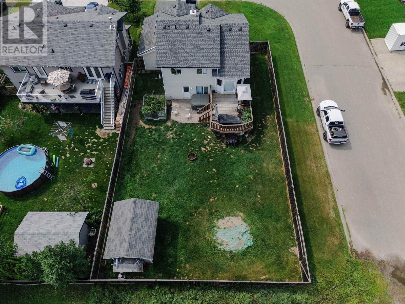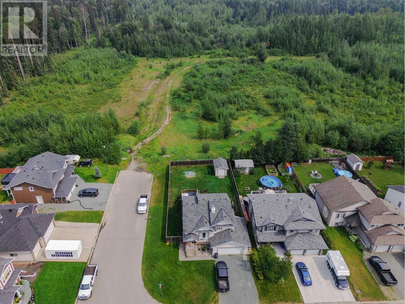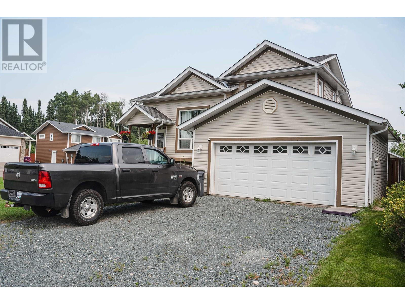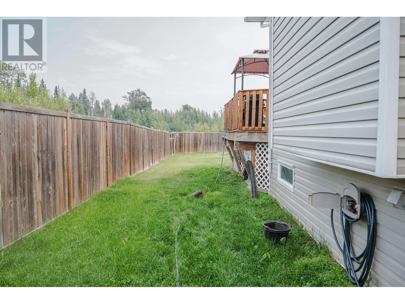4 Bedroom
3 Bathroom
2100 sqft
Forced Air
$529,000
This home is move in ready! Just waiting for your family. Come & enjoy the fresh air in this family neighbourhood. This home features an open floor plan with vaulted ceilings, kitchen & dining room are open to the family room which features a wonderful river rock fireplace. Upstairs are 3 good sized bedrooms, The lower level offers another bedroom with ensuite, a craft room & laundry. Garage has work bench and plenty of room for storage & 2 vehicles. The fully fenced backyard has a 10 x 14 shed, double gate access for RV parking, 2 decks, top one is 22 x 16, lower 16 x 12 built in 2007 which are accessible from the either the dining room or family room, concrete pad poured ready for your fire pit. (id:40390)
Property Details
|
MLS® Number
|
R2839745 |
|
Property Type
|
Single Family |
Building
|
Bathroom Total
|
3 |
|
Bedrooms Total
|
4 |
|
Basement Development
|
Finished |
|
Basement Type
|
Full (finished) |
|
Constructed Date
|
1997 |
|
Construction Style Attachment
|
Detached |
|
Construction Style Split Level
|
Split Level |
|
Foundation Type
|
Concrete Perimeter |
|
Heating Type
|
Forced Air |
|
Roof Material
|
Asphalt Shingle |
|
Roof Style
|
Conventional |
|
Stories Total
|
4 |
|
Size Interior
|
2100 Sqft |
|
Type
|
House |
|
Utility Water
|
Municipal Water |
Parking
Land
|
Acreage
|
No |
|
Size Irregular
|
7050 |
|
Size Total
|
7050 Sqft |
|
Size Total Text
|
7050 Sqft |
Rooms
| Level |
Type |
Length |
Width |
Dimensions |
|
Above |
Bedroom 3 |
8 ft |
9 ft ,8 in |
8 ft x 9 ft ,8 in |
|
Above |
Bedroom 4 |
8 ft ,1 in |
10 ft ,4 in |
8 ft ,1 in x 10 ft ,4 in |
|
Above |
Primary Bedroom |
12 ft ,1 in |
11 ft ,1 in |
12 ft ,1 in x 11 ft ,1 in |
|
Basement |
Bedroom 2 |
10 ft |
13 ft ,2 in |
10 ft x 13 ft ,2 in |
|
Basement |
Laundry Room |
17 ft ,1 in |
9 ft ,5 in |
17 ft ,1 in x 9 ft ,5 in |
|
Lower Level |
Family Room |
17 ft ,2 in |
16 ft ,2 in |
17 ft ,2 in x 16 ft ,2 in |
|
Main Level |
Living Room |
10 ft ,6 in |
11 ft ,6 in |
10 ft ,6 in x 11 ft ,6 in |
|
Main Level |
Kitchen |
11 ft ,5 in |
11 ft ,9 in |
11 ft ,5 in x 11 ft ,9 in |
|
Main Level |
Dining Room |
10 ft ,1 in |
10 ft |
10 ft ,1 in x 10 ft |
https://www.realtor.ca/real-estate/26393643/9298-twinberry-drive-prince-george

