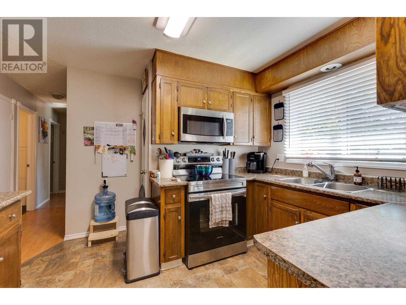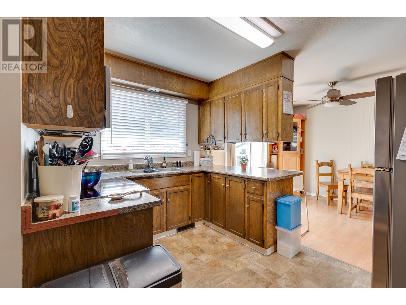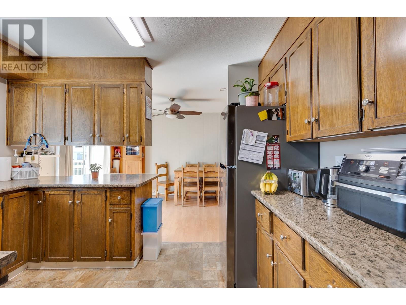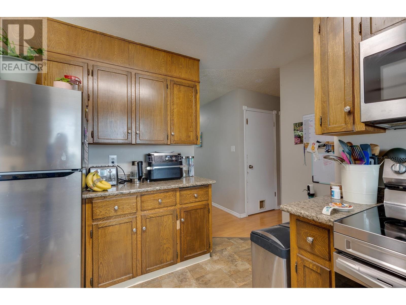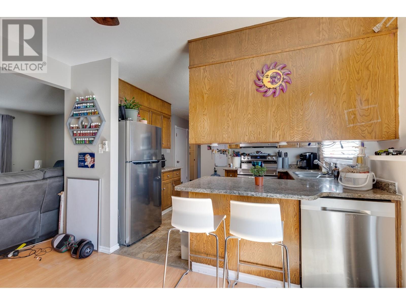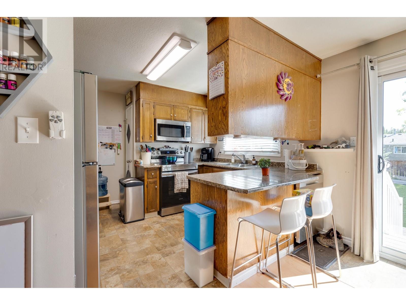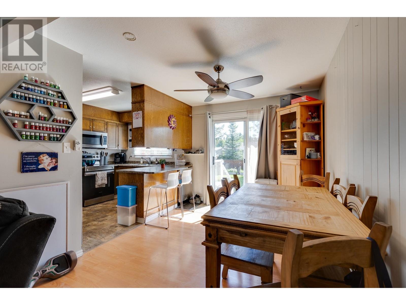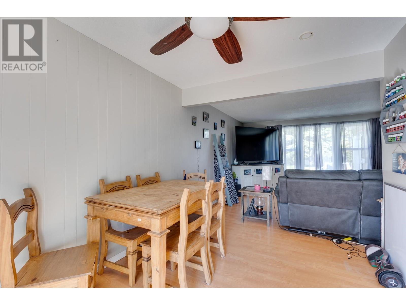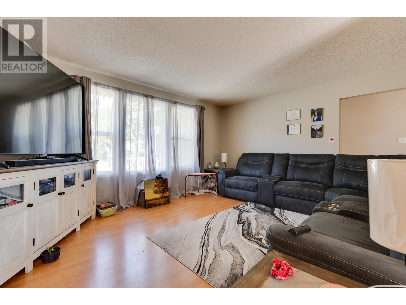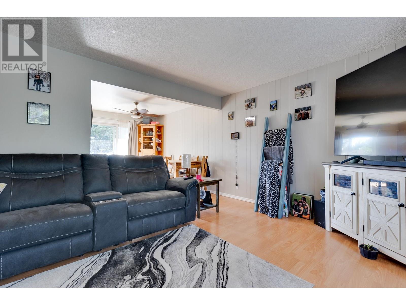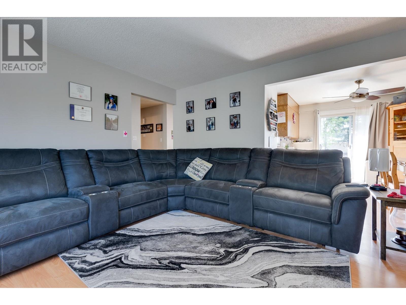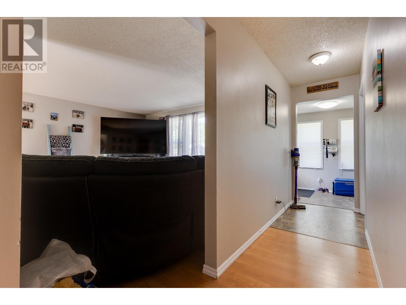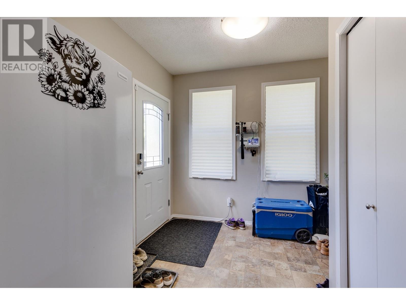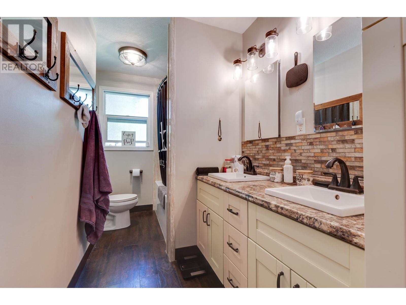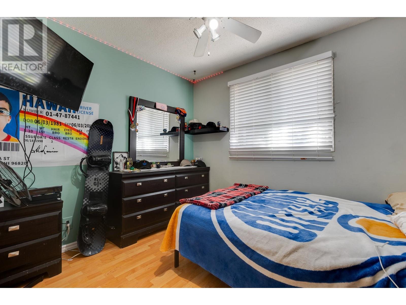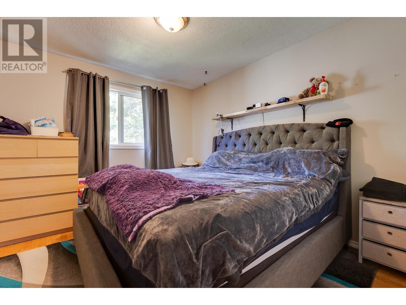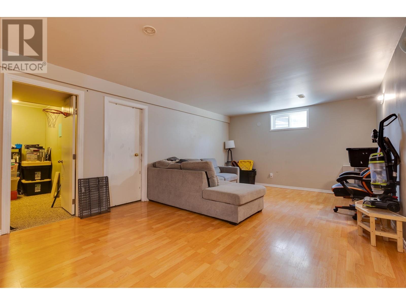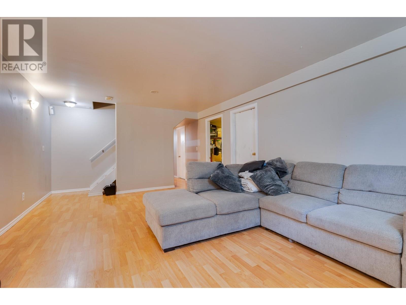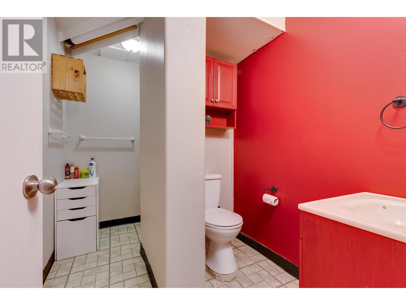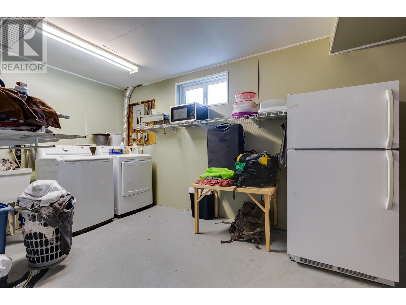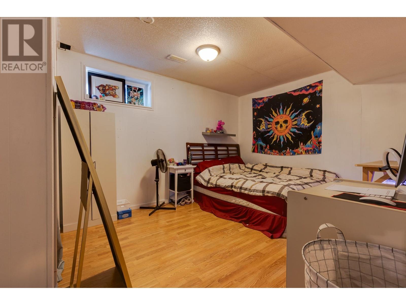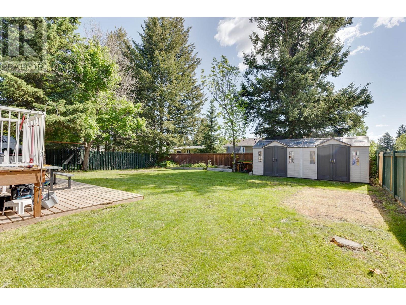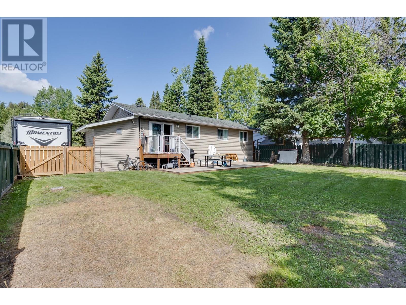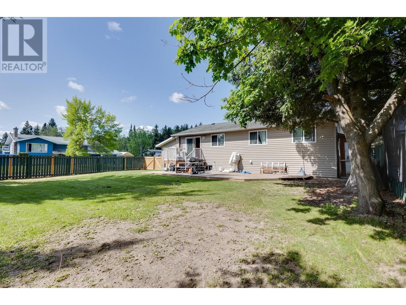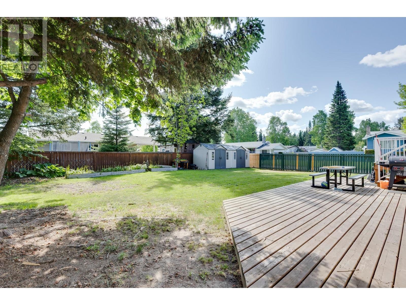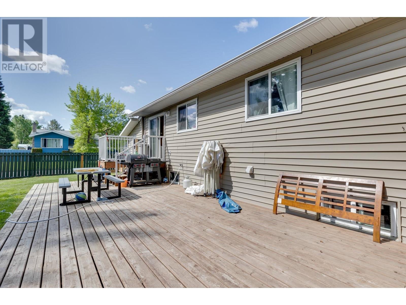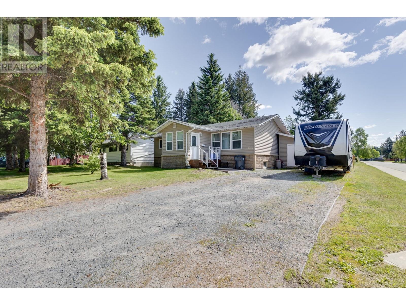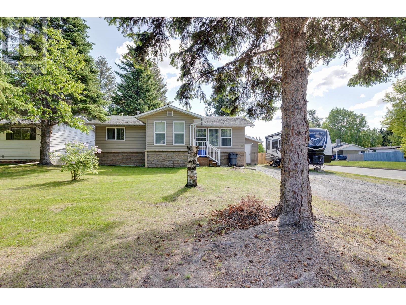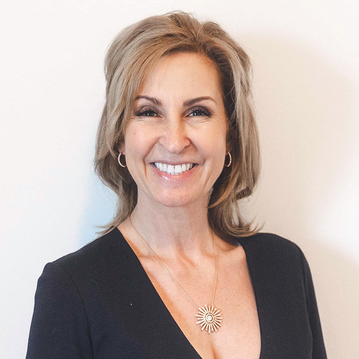5 Bedroom
2 Bathroom
2,210 ft2
Forced Air
$459,900
* PREC - Personal Real Estate Corporation. Welcome to this lovely 5-bedroom, 2-bathroom home, perfect for young and growing families. Nestled in a family-friendly neighborhood, this home offers recent updates and amenities that cater to modern living. Step outside into the fully fenced backyard, a perfect haven for children to play or for pets to roam freely. The large sundeck invites you to relax and soak up the sun while enjoying outdoor meals and gatherings. Located within walking distance of both primary and secondary schools, this home offers convenience for families. Shopping and recreational facilities are just a short drive away, making this location ideal for busy lifestyles. SELLER TO REPLACE ROOF BY COMPLETION! (id:40390)
Property Details
|
MLS® Number
|
R3011244 |
|
Property Type
|
Single Family |
Building
|
Bathroom Total
|
2 |
|
Bedrooms Total
|
5 |
|
Basement Development
|
Finished |
|
Basement Type
|
N/a (finished) |
|
Constructed Date
|
1976 |
|
Construction Style Attachment
|
Detached |
|
Exterior Finish
|
Vinyl Siding |
|
Foundation Type
|
Concrete Perimeter |
|
Heating Fuel
|
Natural Gas |
|
Heating Type
|
Forced Air |
|
Roof Material
|
Asphalt Shingle |
|
Roof Style
|
Conventional |
|
Stories Total
|
2 |
|
Size Interior
|
2,210 Ft2 |
|
Type
|
House |
|
Utility Water
|
Municipal Water |
Parking
Land
|
Acreage
|
No |
|
Size Irregular
|
7150 |
|
Size Total
|
7150 Sqft |
|
Size Total Text
|
7150 Sqft |
Rooms
| Level |
Type |
Length |
Width |
Dimensions |
|
Basement |
Bedroom 4 |
12 ft ,8 in |
14 ft ,4 in |
12 ft ,8 in x 14 ft ,4 in |
|
Basement |
Bedroom 5 |
12 ft ,7 in |
8 ft ,1 in |
12 ft ,7 in x 8 ft ,1 in |
|
Basement |
Family Room |
27 ft ,2 in |
15 ft ,3 in |
27 ft ,2 in x 15 ft ,3 in |
|
Basement |
Den |
12 ft ,8 in |
9 ft ,5 in |
12 ft ,8 in x 9 ft ,5 in |
|
Basement |
Laundry Room |
22 ft |
10 ft ,2 in |
22 ft x 10 ft ,2 in |
|
Main Level |
Kitchen |
13 ft ,7 in |
11 ft ,1 in |
13 ft ,7 in x 11 ft ,1 in |
|
Main Level |
Dining Room |
10 ft ,9 in |
14 ft ,1 in |
10 ft ,9 in x 14 ft ,1 in |
|
Main Level |
Living Room |
19 ft ,3 in |
15 ft ,2 in |
19 ft ,3 in x 15 ft ,2 in |
|
Main Level |
Primary Bedroom |
11 ft ,9 in |
13 ft ,5 in |
11 ft ,9 in x 13 ft ,5 in |
|
Main Level |
Bedroom 2 |
10 ft ,5 in |
10 ft ,3 in |
10 ft ,5 in x 10 ft ,3 in |
|
Main Level |
Bedroom 3 |
10 ft ,6 in |
11 ft ,9 in |
10 ft ,6 in x 11 ft ,9 in |
|
Main Level |
Foyer |
10 ft ,7 in |
11 ft ,5 in |
10 ft ,7 in x 11 ft ,5 in |
https://www.realtor.ca/real-estate/28414788/7896-queens-crescent-prince-george


