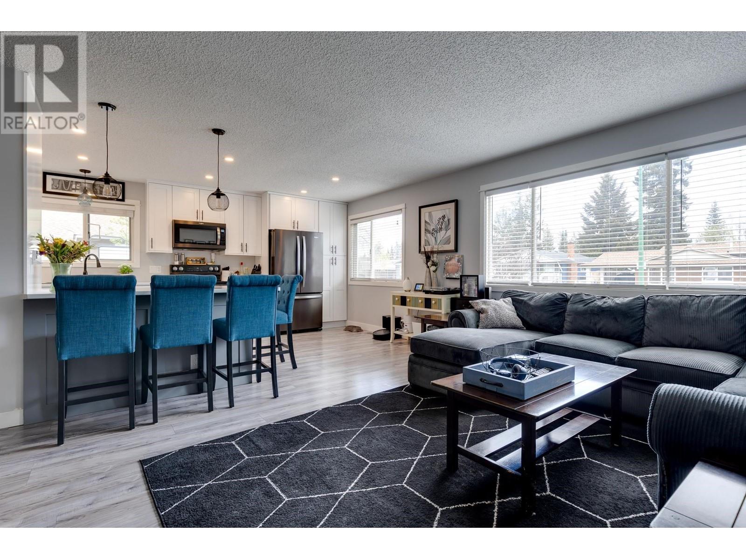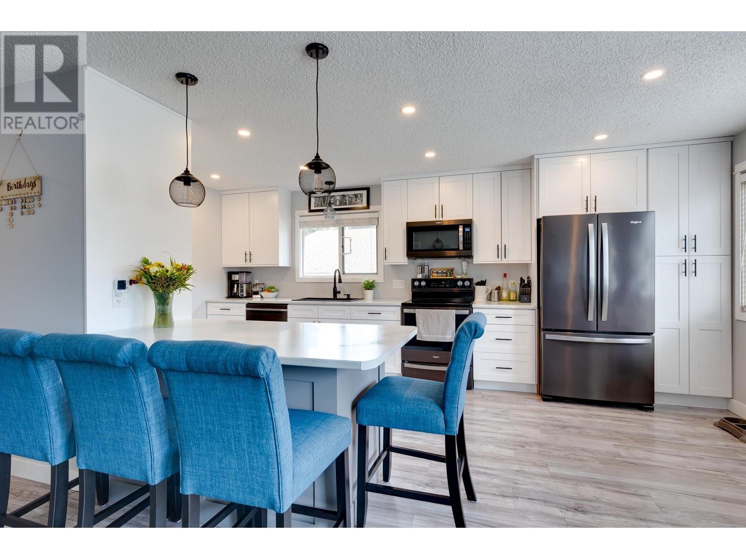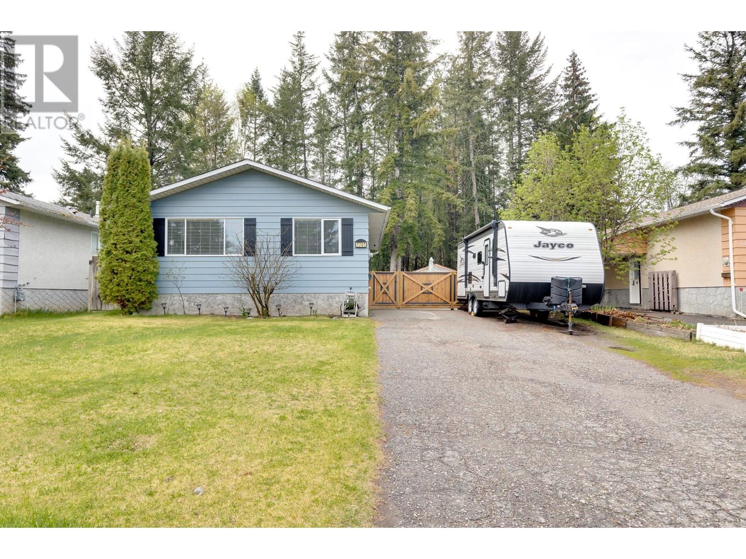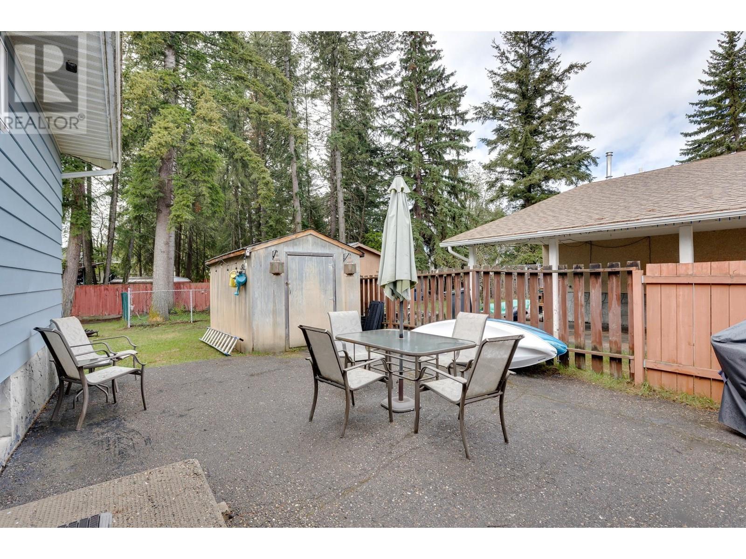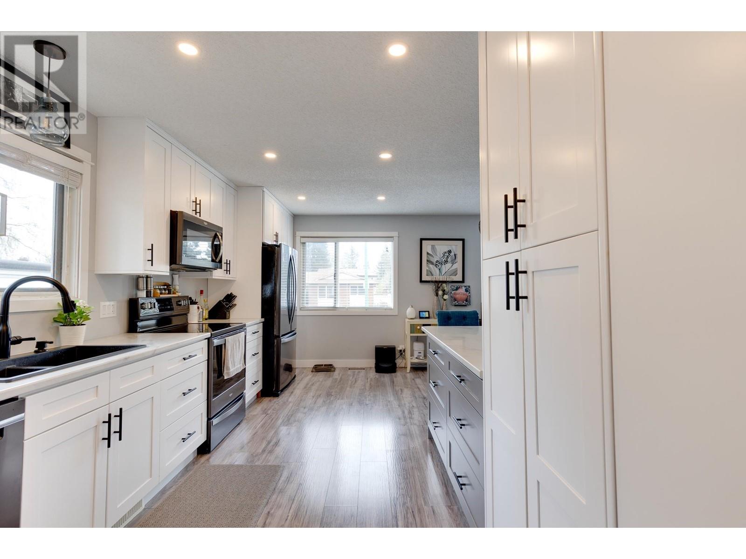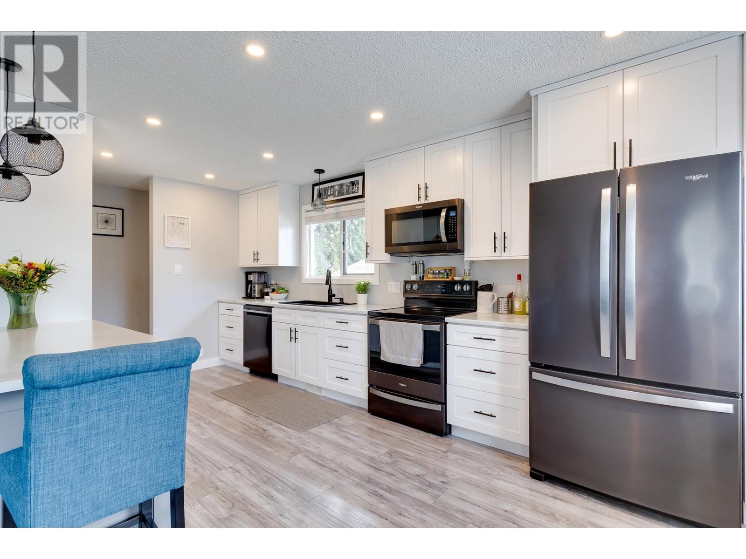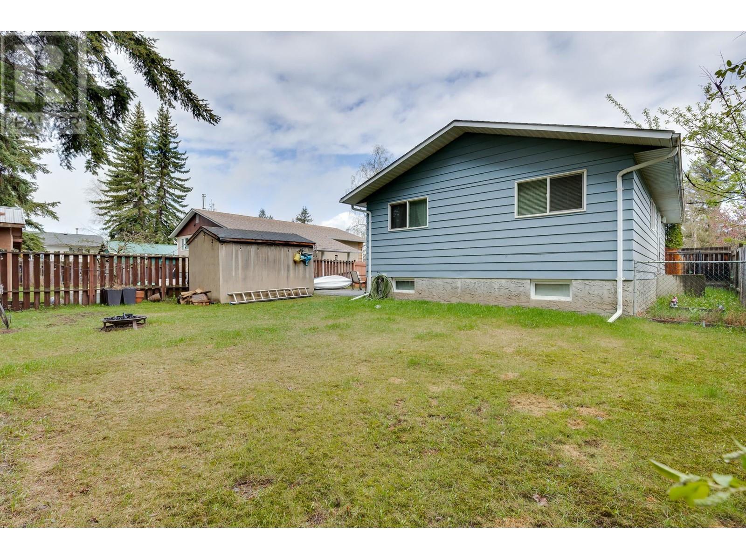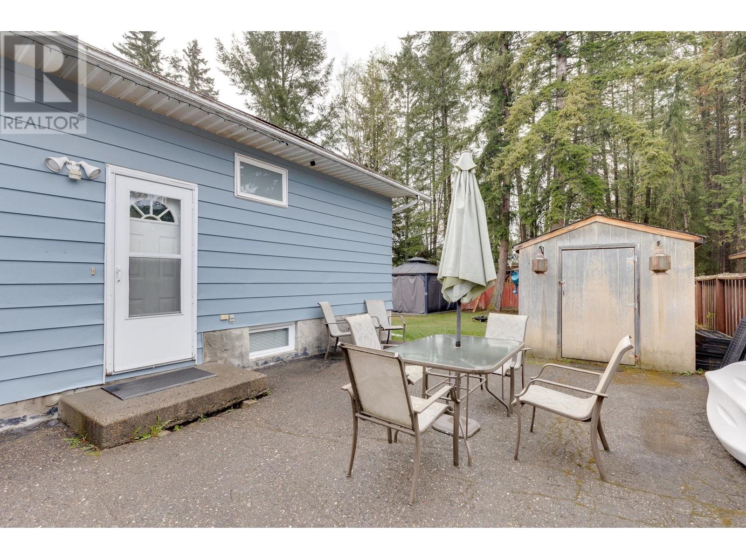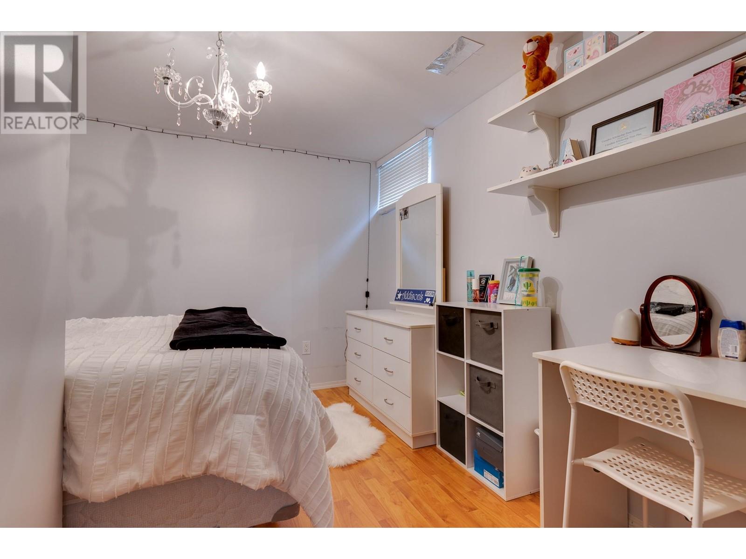4 Bedroom
2 Bathroom
1,900 ft2
Forced Air
$519,000
What a beautiful home in sought after College Heights area. This area is perfect for families or downsizers. SAFE SAFE SAFE. Close to all level of school including a Montessori and a french immersion school. CH is filled with trails, parks and mature trees. This home is nestled on a crescent with a lovely yard. The main floor is filled with natural light and has been fully renovated with a new white kitchen, new bathroom, doors, flooring, paint and lighting. There are 3 bedrooms up and 1 down along with a rec room and full bath. In the fenced yard you will find a stone patio, gazebo, storage shed and RV PARKING! Call your favorite agent today! (id:40390)
Open House
This property has open houses!
Starts at:
2:30 pm
Ends at:
3:30 pm
Property Details
|
MLS® Number
|
R3000229 |
|
Property Type
|
Single Family |
|
View Type
|
View (panoramic) |
Building
|
Bathroom Total
|
2 |
|
Bedrooms Total
|
4 |
|
Basement Development
|
Finished |
|
Basement Type
|
Full (finished) |
|
Constructed Date
|
1976 |
|
Construction Style Attachment
|
Detached |
|
Foundation Type
|
Concrete Perimeter |
|
Heating Fuel
|
Natural Gas |
|
Heating Type
|
Forced Air |
|
Roof Material
|
Asphalt Shingle |
|
Roof Style
|
Conventional |
|
Stories Total
|
2 |
|
Size Interior
|
1,900 Ft2 |
|
Type
|
House |
|
Utility Water
|
Municipal Water |
Parking
Land
|
Acreage
|
No |
|
Size Irregular
|
6000 |
|
Size Total
|
6000 Sqft |
|
Size Total Text
|
6000 Sqft |
Rooms
| Level |
Type |
Length |
Width |
Dimensions |
|
Basement |
Recreational, Games Room |
22 ft ,2 in |
20 ft ,1 in |
22 ft ,2 in x 20 ft ,1 in |
|
Basement |
Bedroom 4 |
15 ft ,1 in |
13 ft ,8 in |
15 ft ,1 in x 13 ft ,8 in |
|
Basement |
Laundry Room |
15 ft ,1 in |
10 ft ,9 in |
15 ft ,1 in x 10 ft ,9 in |
|
Main Level |
Kitchen |
18 ft ,1 in |
11 ft ,1 in |
18 ft ,1 in x 11 ft ,1 in |
|
Main Level |
Eating Area |
13 ft ,6 in |
6 ft |
13 ft ,6 in x 6 ft |
|
Main Level |
Living Room |
16 ft ,6 in |
13 ft ,5 in |
16 ft ,6 in x 13 ft ,5 in |
|
Main Level |
Primary Bedroom |
11 ft ,6 in |
10 ft ,3 in |
11 ft ,6 in x 10 ft ,3 in |
|
Main Level |
Bedroom 2 |
10 ft ,9 in |
8 ft ,2 in |
10 ft ,9 in x 8 ft ,2 in |
|
Main Level |
Bedroom 3 |
10 ft ,4 in |
8 ft ,3 in |
10 ft ,4 in x 8 ft ,3 in |
https://www.realtor.ca/real-estate/28280867/7741-lancaster-crescent-prince-george

