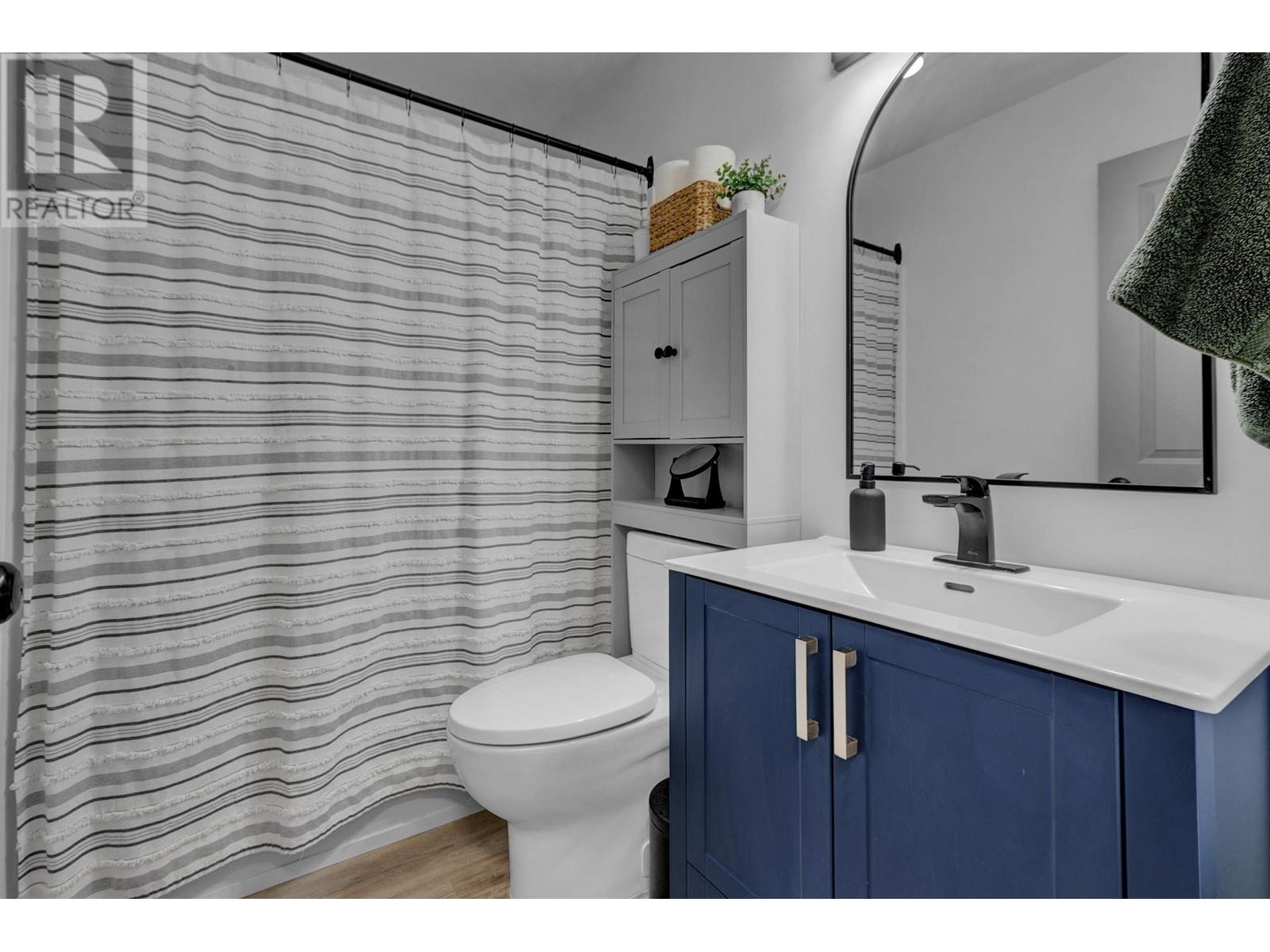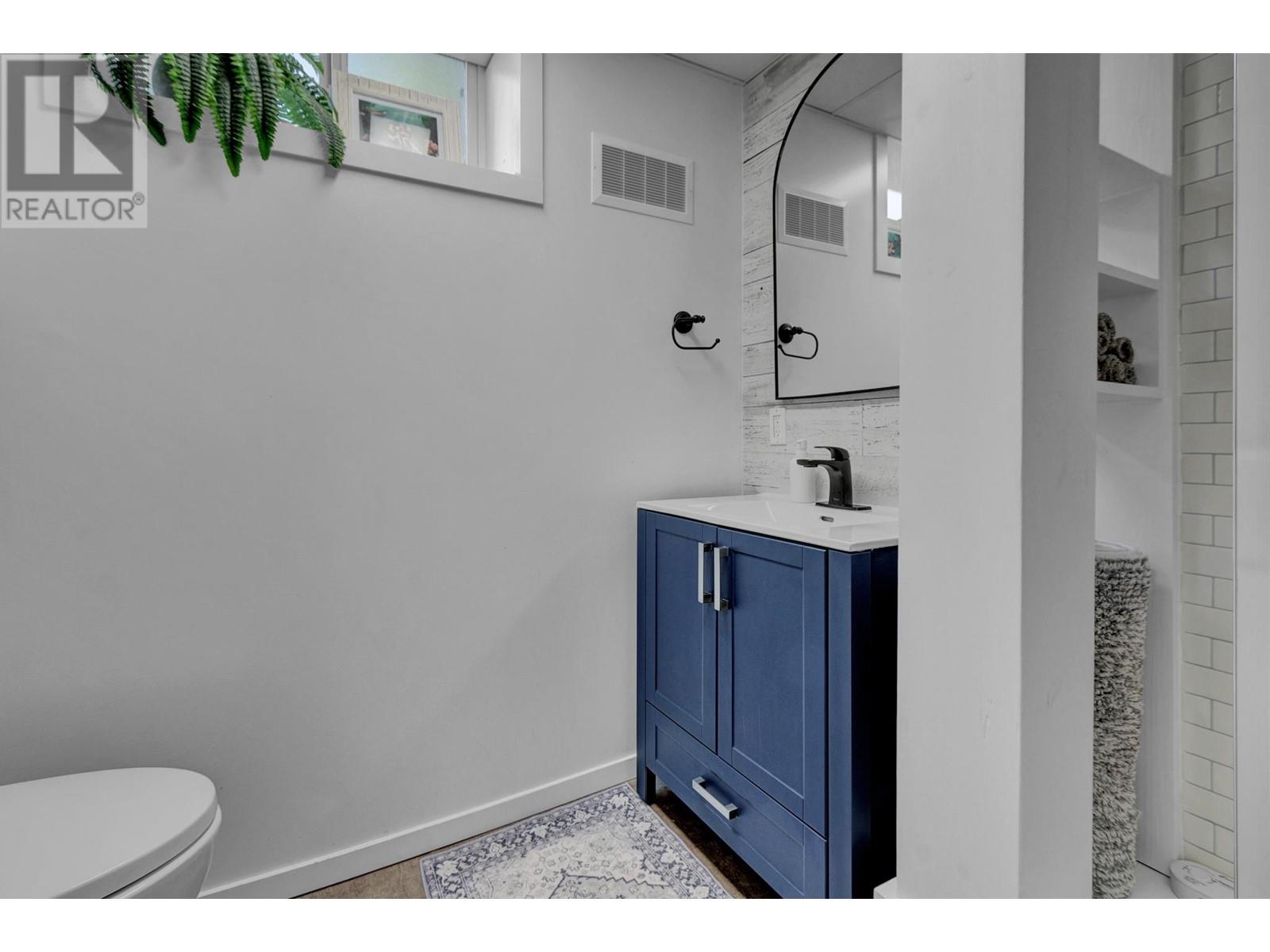5 Bedroom
2 Bathroom
1,872 ft2
Split Level Entry
Forced Air
$559,900
Discover this meticulously updated family home nestled in highly sought-after Lower College Heights. This property boasts a bright kitchen, a spacious living room with french door access to a generous covered deck, and three upstairs bedrooms, a newer bathroom. The lower level expands your living space with a large family room, a laundry area, a storage room, and two more bedrooms, as well as a newly renovated bathroom. Recent upgrades include new paint, flooring, and trim throughout. The exterior shines with a landscaped yard, concrete patio, hot tub, and an impressive 24'x30' shop featuring radiant floor heat, 220 wiring, and high ceilings – truly a must-see! (id:40390)
Property Details
|
MLS® Number
|
R3008363 |
|
Property Type
|
Single Family |
|
Storage Type
|
Storage |
|
Structure
|
Workshop |
Building
|
Bathroom Total
|
2 |
|
Bedrooms Total
|
5 |
|
Appliances
|
Washer, Dryer, Refrigerator, Stove, Dishwasher |
|
Architectural Style
|
Split Level Entry |
|
Basement Development
|
Finished |
|
Basement Type
|
Full (finished) |
|
Constructed Date
|
1975 |
|
Construction Style Attachment
|
Detached |
|
Foundation Type
|
Concrete Perimeter |
|
Heating Fuel
|
Natural Gas |
|
Heating Type
|
Forced Air |
|
Roof Material
|
Asphalt Shingle |
|
Roof Style
|
Conventional |
|
Stories Total
|
2 |
|
Size Interior
|
1,872 Ft2 |
|
Type
|
House |
|
Utility Water
|
Municipal Water |
Parking
Land
|
Acreage
|
No |
|
Size Irregular
|
7178 |
|
Size Total
|
7178 Sqft |
|
Size Total Text
|
7178 Sqft |
Rooms
| Level |
Type |
Length |
Width |
Dimensions |
|
Basement |
Utility Room |
6 ft ,4 in |
8 ft ,8 in |
6 ft ,4 in x 8 ft ,8 in |
|
Basement |
Bedroom 4 |
12 ft ,8 in |
7 ft ,1 in |
12 ft ,8 in x 7 ft ,1 in |
|
Basement |
Bedroom 5 |
7 ft ,1 in |
9 ft ,7 in |
7 ft ,1 in x 9 ft ,7 in |
|
Basement |
Family Room |
16 ft ,6 in |
17 ft ,1 in |
16 ft ,6 in x 17 ft ,1 in |
|
Basement |
Laundry Room |
8 ft ,1 in |
6 ft ,1 in |
8 ft ,1 in x 6 ft ,1 in |
|
Basement |
Storage |
3 ft ,1 in |
6 ft ,1 in |
3 ft ,1 in x 6 ft ,1 in |
|
Main Level |
Kitchen |
11 ft ,3 in |
10 ft ,2 in |
11 ft ,3 in x 10 ft ,2 in |
|
Main Level |
Living Room |
13 ft ,7 in |
14 ft ,7 in |
13 ft ,7 in x 14 ft ,7 in |
|
Main Level |
Primary Bedroom |
13 ft ,7 in |
9 ft ,1 in |
13 ft ,7 in x 9 ft ,1 in |
|
Main Level |
Bedroom 2 |
11 ft ,3 in |
10 ft |
11 ft ,3 in x 10 ft |
|
Main Level |
Bedroom 3 |
10 ft ,1 in |
13 ft ,7 in |
10 ft ,1 in x 13 ft ,7 in |
https://www.realtor.ca/real-estate/28380807/7713-loyola-drive-prince-george




























