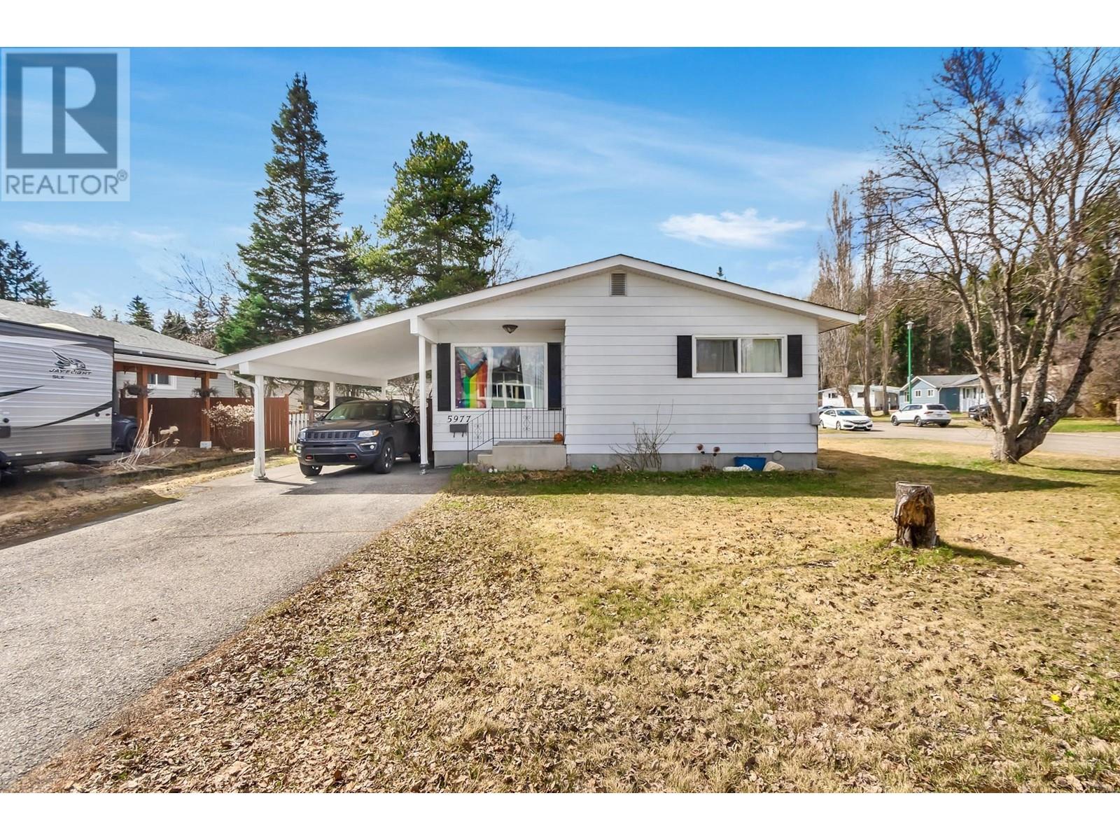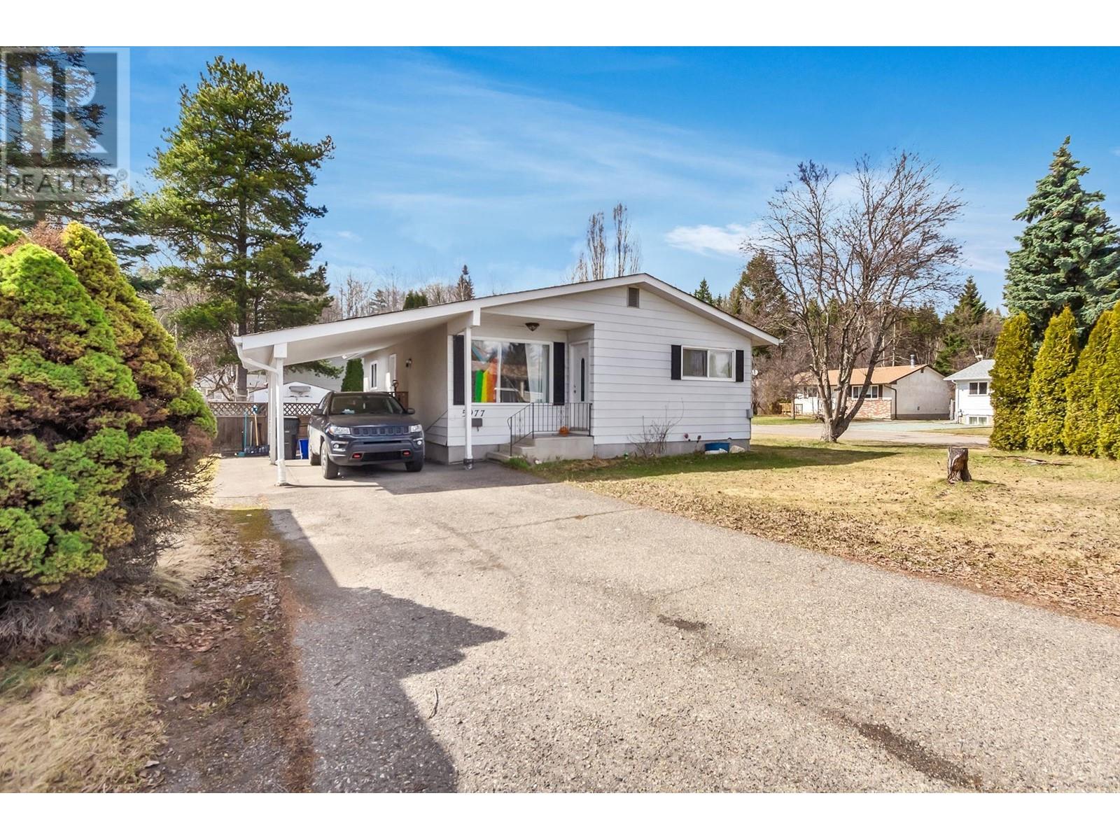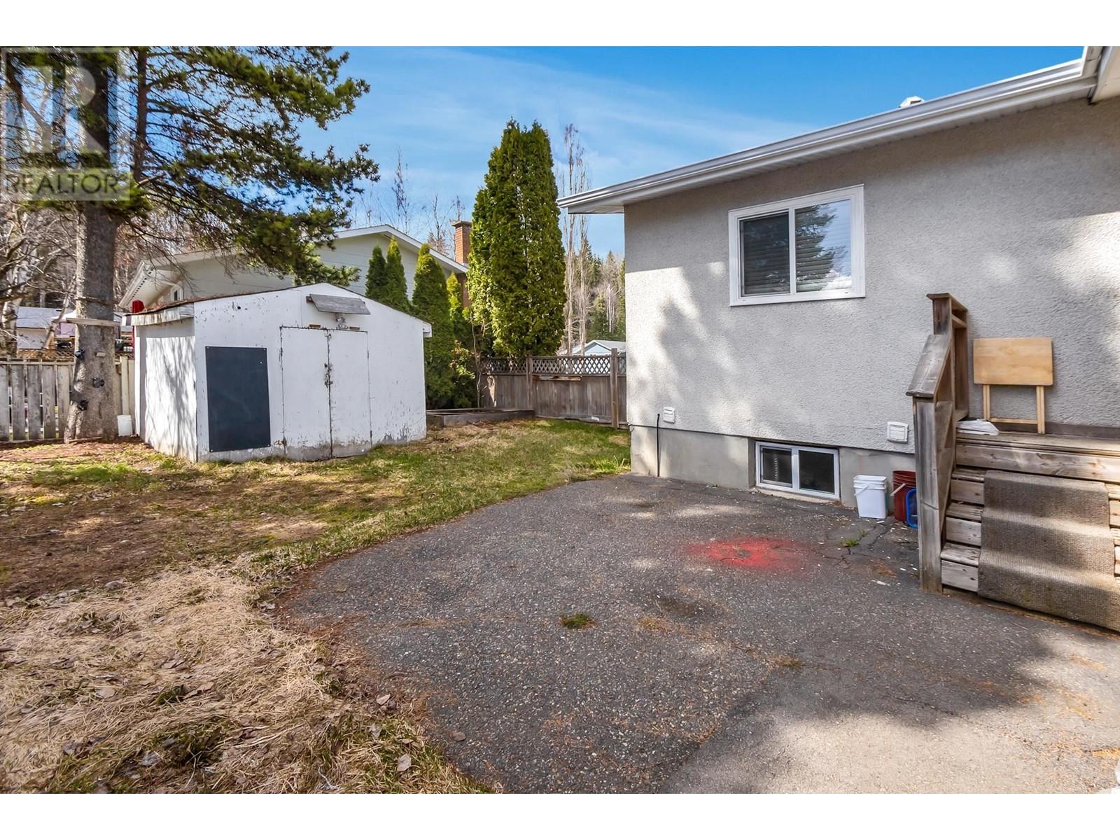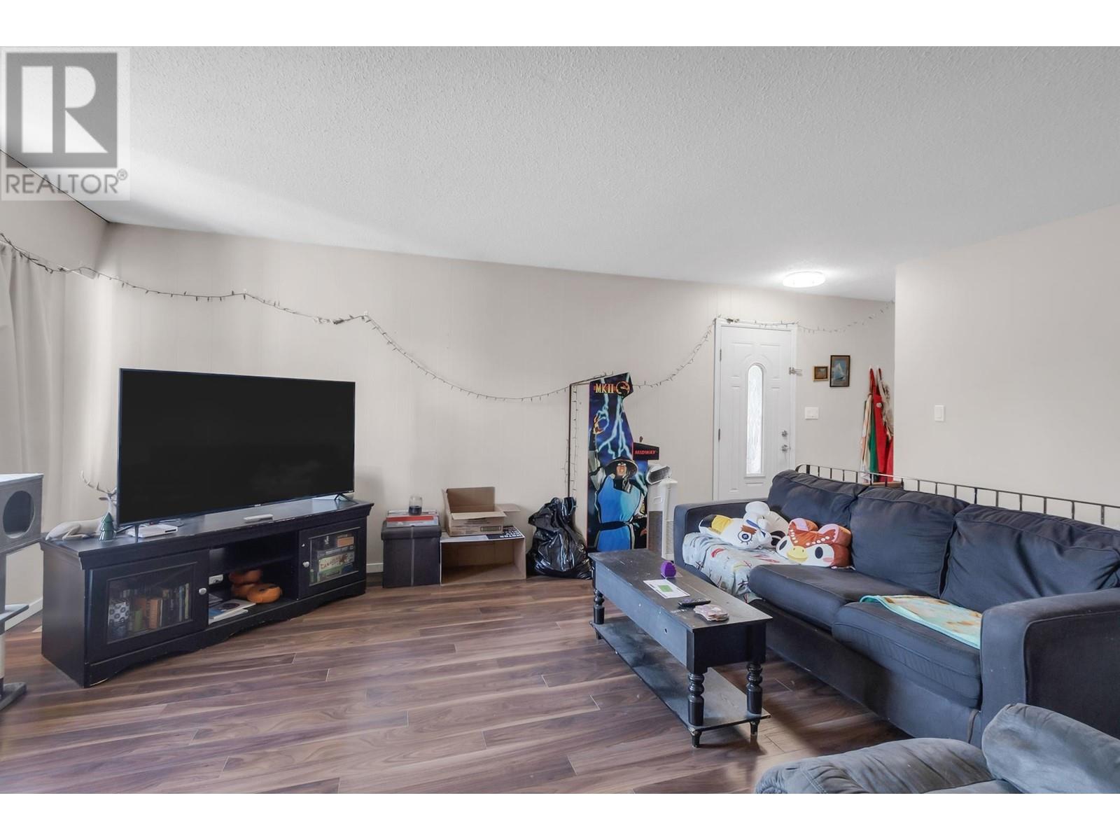5 Bedroom
2 Bathroom
2,060 ft2
Forced Air
$519,900
* PREC - Personal Real Estate Corporation. Welcome to this versatile home that’s perfect for families, investors, or first-time buyers! Situated in a superb location close to schools, parks, and amenities, this property offers exceptional value and flexibility. Upstairs, you’ll find a spacious 3-bedroom suite featuring an expansive living room, full bathroom, and the convenience of separate laundry. Downstairs is a bright 2-bedroom suite complete with its own kitchen, living room, bathroom, and separate laundry—ideal for rental income or extended family living. Features include high-efficiency furnace, an updated hot water tank, and a roof with plenty of life left. There's a second driveway for tenants parking or RV parking. All measurements and information provided are approximate, and must not be relied upon, Buyer(s) to verify. (id:40390)
Property Details
|
MLS® Number
|
R2995776 |
|
Property Type
|
Single Family |
Building
|
Bathroom Total
|
2 |
|
Bedrooms Total
|
5 |
|
Amenities
|
Laundry - In Suite |
|
Appliances
|
Washer, Dryer, Refrigerator, Stove, Dishwasher |
|
Basement Type
|
Full |
|
Constructed Date
|
1972 |
|
Construction Style Attachment
|
Detached |
|
Exterior Finish
|
Aluminum Siding |
|
Foundation Type
|
Concrete Perimeter |
|
Heating Fuel
|
Natural Gas |
|
Heating Type
|
Forced Air |
|
Roof Material
|
Asphalt Shingle |
|
Roof Style
|
Conventional |
|
Stories Total
|
2 |
|
Size Interior
|
2,060 Ft2 |
|
Type
|
House |
|
Utility Water
|
Municipal Water |
Parking
Land
|
Acreage
|
No |
|
Size Irregular
|
5227 |
|
Size Total
|
5227 Sqft |
|
Size Total Text
|
5227 Sqft |
Rooms
| Level |
Type |
Length |
Width |
Dimensions |
|
Basement |
Kitchen |
13 ft ,1 in |
8 ft |
13 ft ,1 in x 8 ft |
|
Basement |
Living Room |
12 ft |
9 ft ,1 in |
12 ft x 9 ft ,1 in |
|
Basement |
Bedroom 4 |
12 ft ,5 in |
12 ft ,4 in |
12 ft ,5 in x 12 ft ,4 in |
|
Basement |
Bedroom 5 |
12 ft |
10 ft |
12 ft x 10 ft |
|
Main Level |
Kitchen |
14 ft ,1 in |
9 ft ,4 in |
14 ft ,1 in x 9 ft ,4 in |
|
Main Level |
Living Room |
15 ft ,6 in |
12 ft ,7 in |
15 ft ,6 in x 12 ft ,7 in |
|
Main Level |
Primary Bedroom |
11 ft ,1 in |
9 ft ,1 in |
11 ft ,1 in x 9 ft ,1 in |
|
Main Level |
Bedroom 2 |
10 ft ,9 in |
8 ft ,9 in |
10 ft ,9 in x 8 ft ,9 in |
|
Main Level |
Bedroom 3 |
12 ft ,2 in |
9 ft ,1 in |
12 ft ,2 in x 9 ft ,1 in |
https://www.realtor.ca/real-estate/28231434/5977-simon-fraser-avenue-prince-george


























