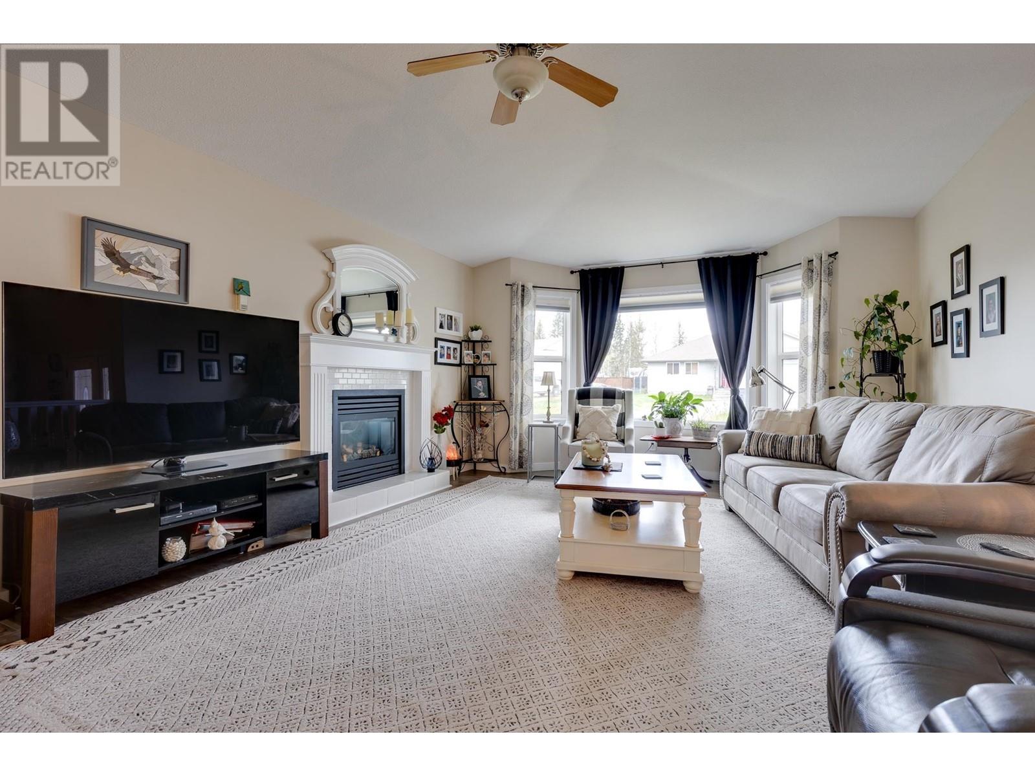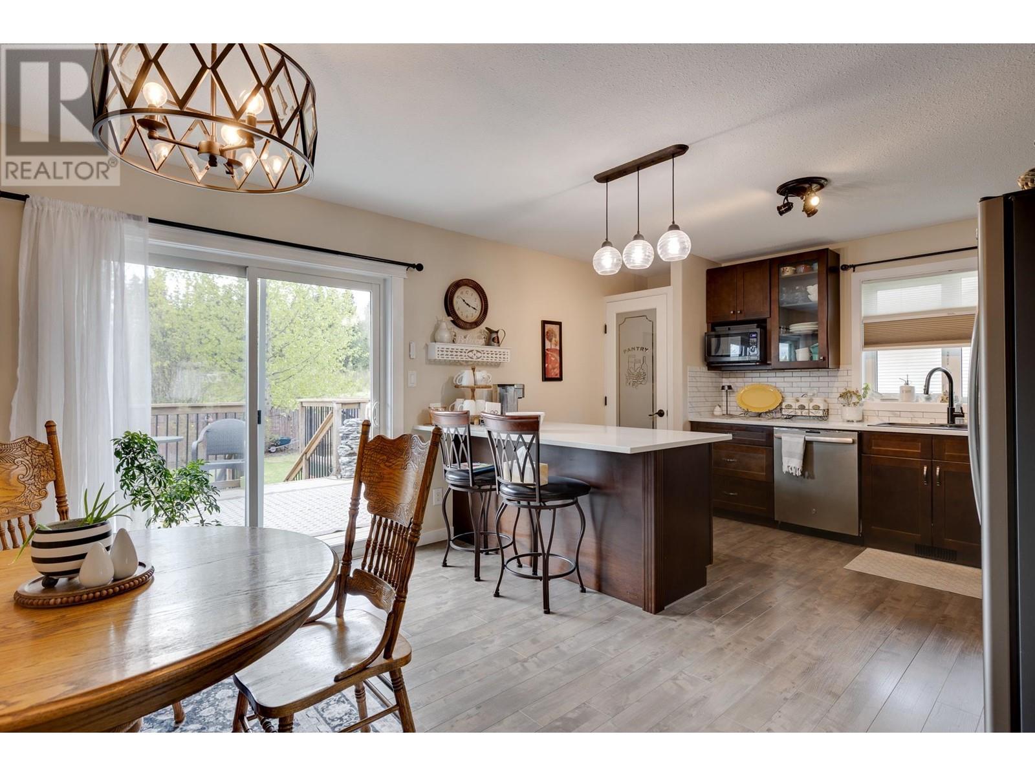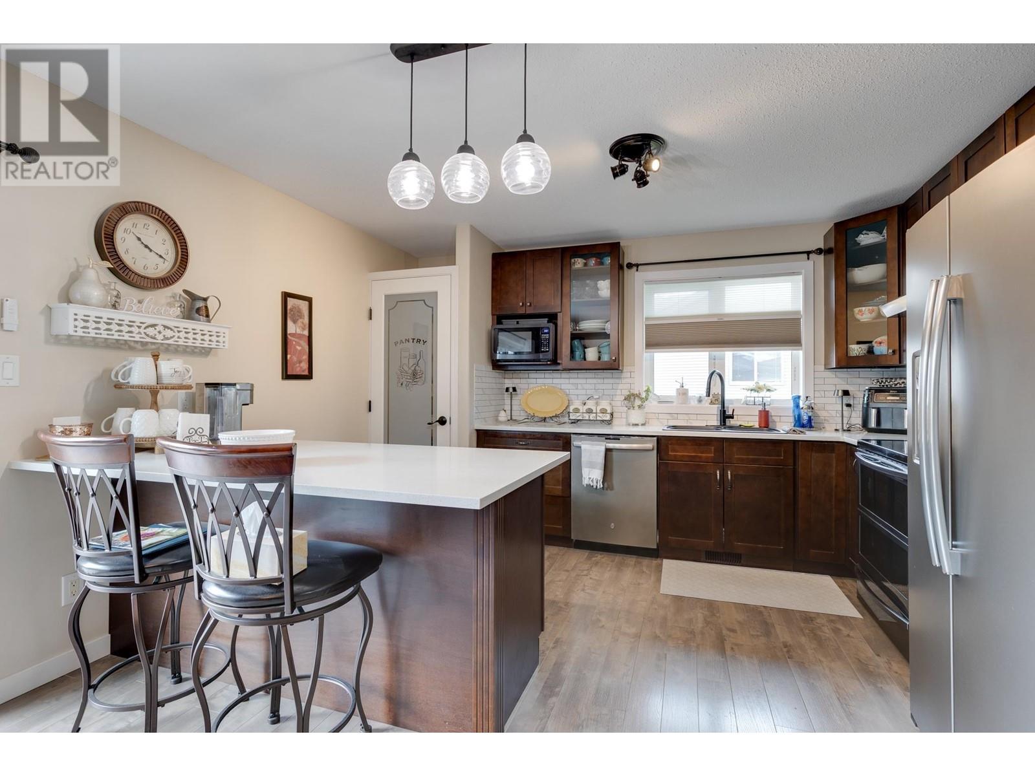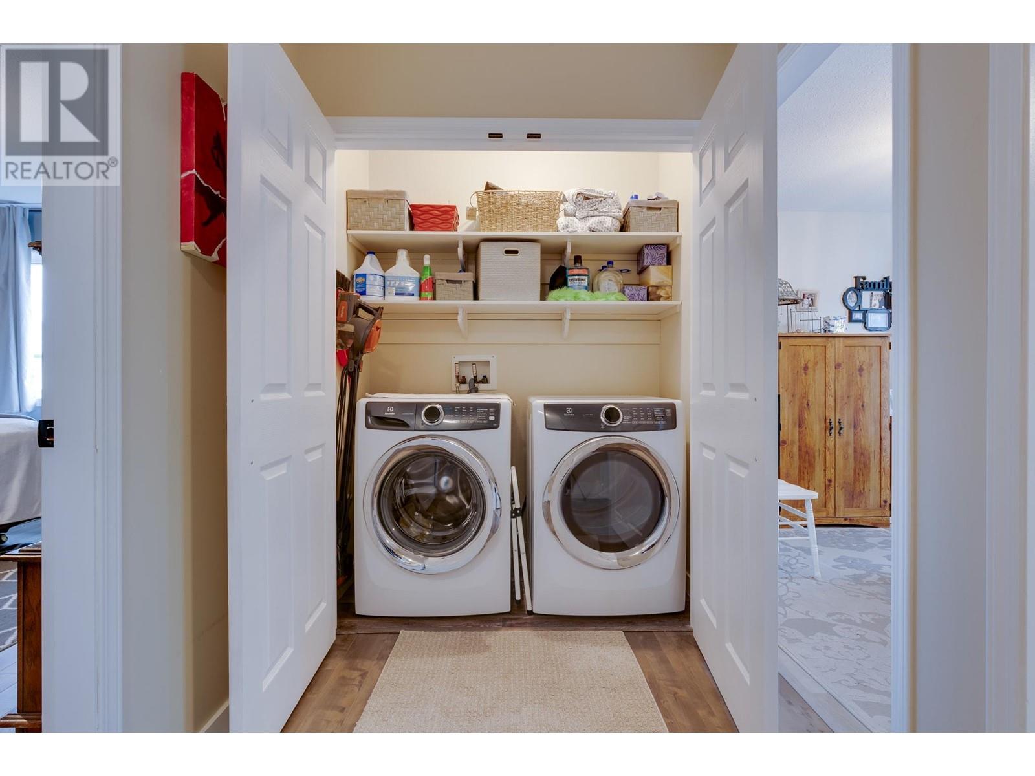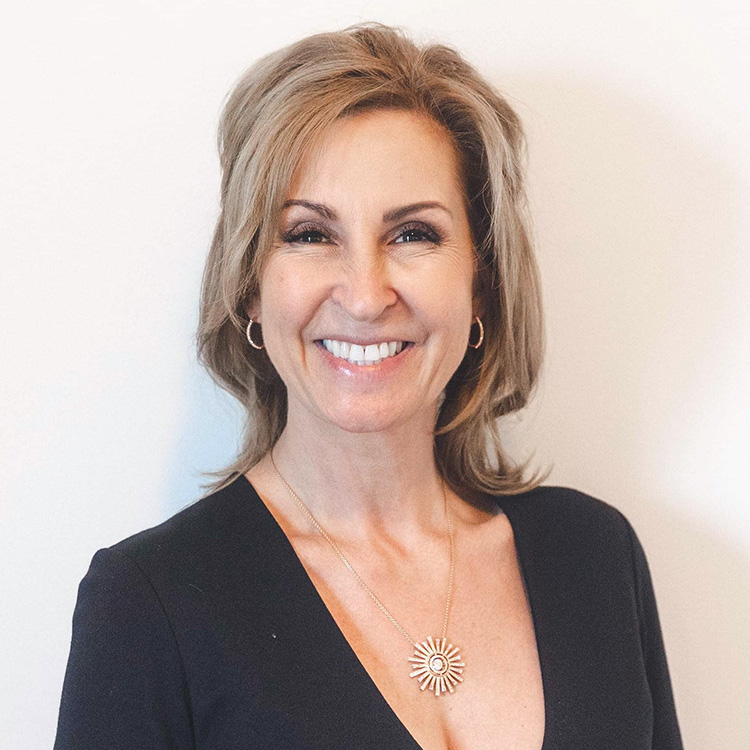5 Bedroom
3 Bathroom
2,669 ft2
Fireplace
Forced Air
$699,900
* PREC - Personal Real Estate Corporation. Beautifully updated 5-bed, 3-bath home in a quiet, family-friendly neighborhood. Since 2018, upgrades include a new roof, windows, HWT, beautifully remodeled kitchen and upstairs bathrooms, some flooring, 200 Amp electrical service upgrade, new deck, and the previously unfinished basement has been converted into a bright 2-bed in-law suite with its own kitchen and laundry. The main floor includes 3 beds, 2 baths, with a spacious master bedroom with a walk-in closet and ensuite. The functional layout offers minimal stairs, deck access off the kitchen, and great natural light. The large backyard features a greenhouse, shed, and raised garden beds, ready for planting. Additional features: double garage, RV parking with backyard access, and fully fenced, park-like backyard. (id:40390)
Property Details
|
MLS® Number
|
R3003181 |
|
Property Type
|
Single Family |
Building
|
Bathroom Total
|
3 |
|
Bedrooms Total
|
5 |
|
Basement Development
|
Finished |
|
Basement Type
|
Full (finished) |
|
Constructed Date
|
2001 |
|
Construction Style Attachment
|
Detached |
|
Exterior Finish
|
Vinyl Siding |
|
Fireplace Present
|
Yes |
|
Fireplace Total
|
1 |
|
Foundation Type
|
Concrete Perimeter |
|
Heating Fuel
|
Natural Gas |
|
Heating Type
|
Forced Air |
|
Roof Material
|
Asphalt Shingle |
|
Roof Style
|
Conventional |
|
Stories Total
|
2 |
|
Size Interior
|
2,669 Ft2 |
|
Type
|
House |
|
Utility Water
|
Municipal Water |
Parking
Land
|
Acreage
|
No |
|
Size Irregular
|
9429 |
|
Size Total
|
9429 Sqft |
|
Size Total Text
|
9429 Sqft |
Rooms
| Level |
Type |
Length |
Width |
Dimensions |
|
Basement |
Kitchen |
17 ft ,3 in |
12 ft ,8 in |
17 ft ,3 in x 12 ft ,8 in |
|
Basement |
Laundry Room |
6 ft ,1 in |
5 ft ,8 in |
6 ft ,1 in x 5 ft ,8 in |
|
Basement |
Family Room |
19 ft ,1 in |
13 ft ,8 in |
19 ft ,1 in x 13 ft ,8 in |
|
Basement |
Bedroom 4 |
12 ft ,9 in |
10 ft ,9 in |
12 ft ,9 in x 10 ft ,9 in |
|
Basement |
Bedroom 5 |
10 ft ,9 in |
9 ft ,9 in |
10 ft ,9 in x 9 ft ,9 in |
|
Basement |
Storage |
6 ft ,6 in |
6 ft ,6 in |
6 ft ,6 in x 6 ft ,6 in |
|
Main Level |
Foyer |
10 ft |
4 ft ,6 in |
10 ft x 4 ft ,6 in |
|
Main Level |
Kitchen |
13 ft ,2 in |
9 ft ,1 in |
13 ft ,2 in x 9 ft ,1 in |
|
Main Level |
Eating Area |
13 ft ,2 in |
10 ft ,5 in |
13 ft ,2 in x 10 ft ,5 in |
|
Main Level |
Living Room |
24 ft |
14 ft |
24 ft x 14 ft |
|
Main Level |
Primary Bedroom |
13 ft ,9 in |
12 ft ,1 in |
13 ft ,9 in x 12 ft ,1 in |
|
Main Level |
Other |
6 ft ,6 in |
4 ft ,5 in |
6 ft ,6 in x 4 ft ,5 in |
|
Main Level |
Bedroom 2 |
10 ft ,1 in |
10 ft |
10 ft ,1 in x 10 ft |
|
Main Level |
Bedroom 3 |
11 ft ,1 in |
10 ft ,1 in |
11 ft ,1 in x 10 ft ,1 in |
https://www.realtor.ca/real-estate/28316048/5628-bearspaw-crescent-prince-george





