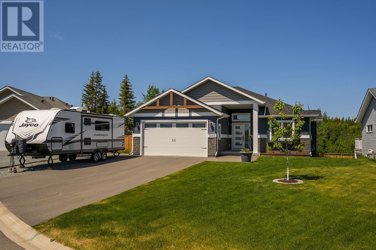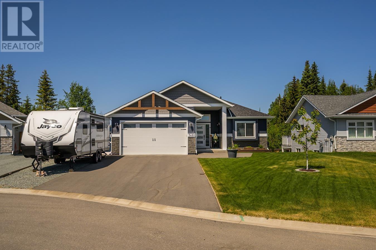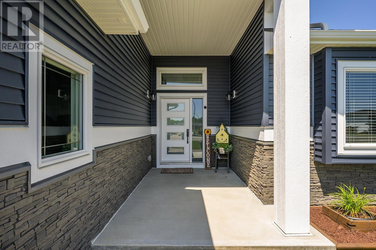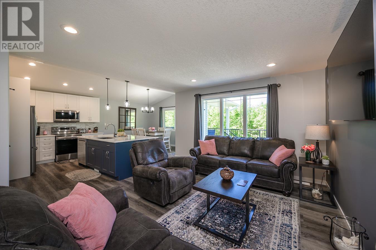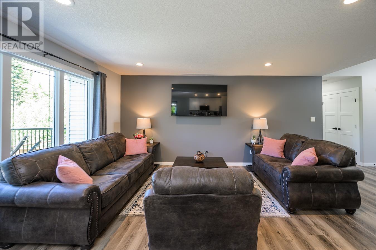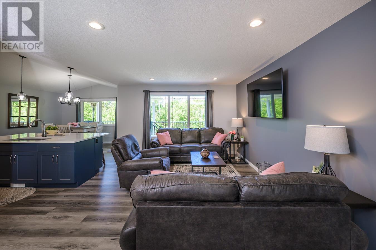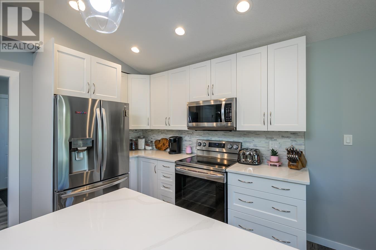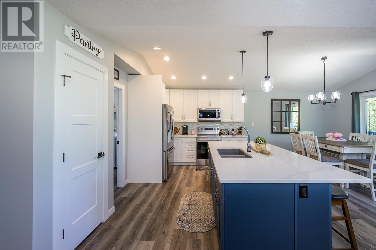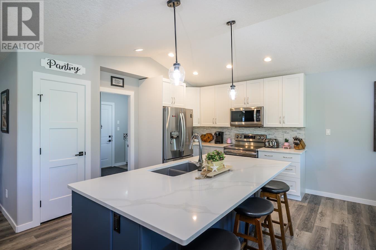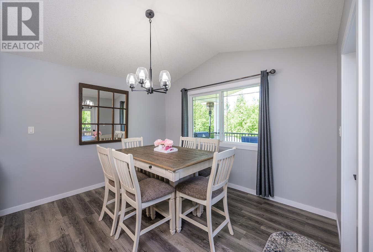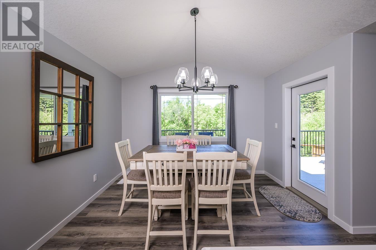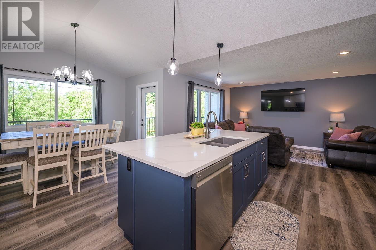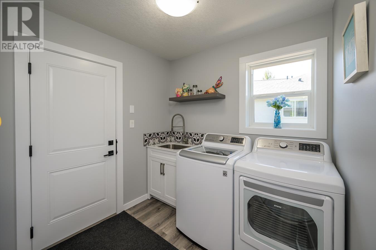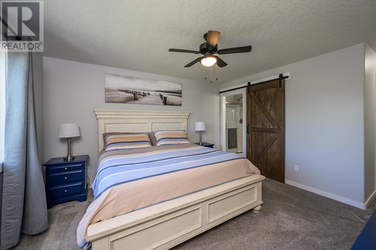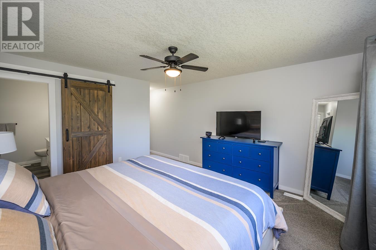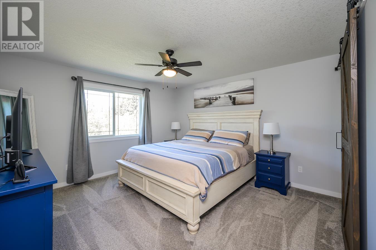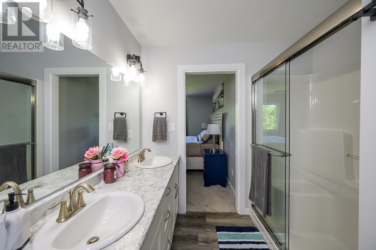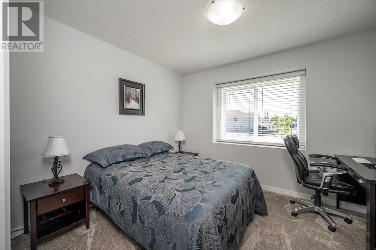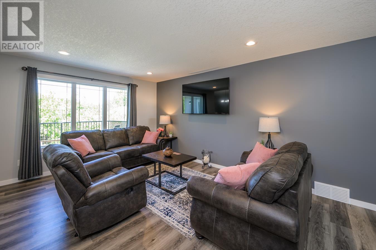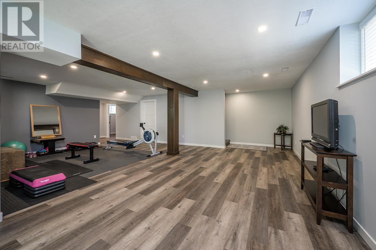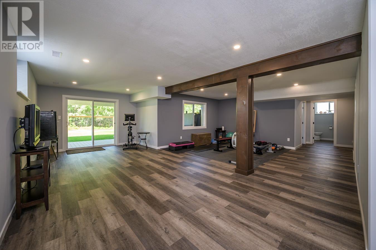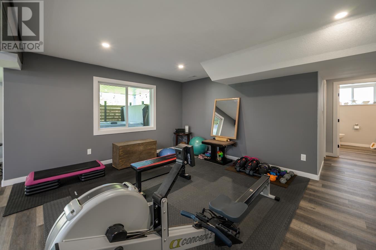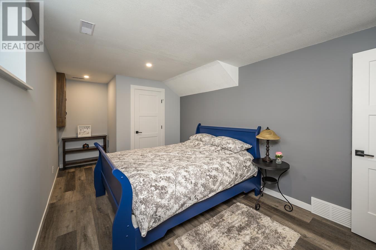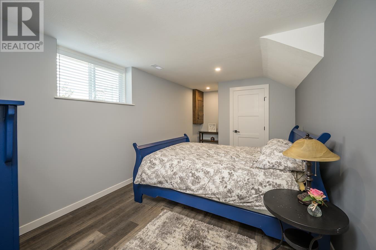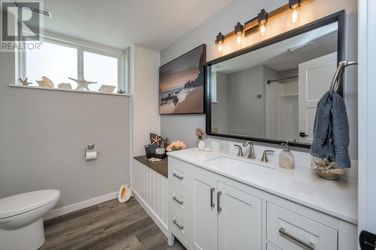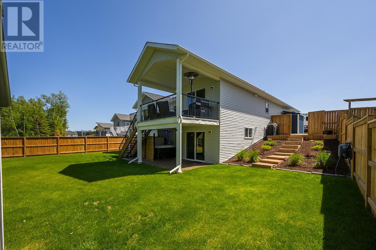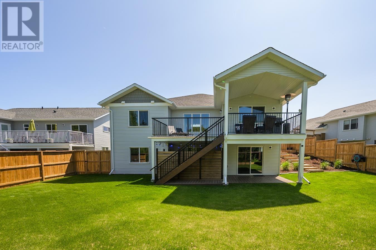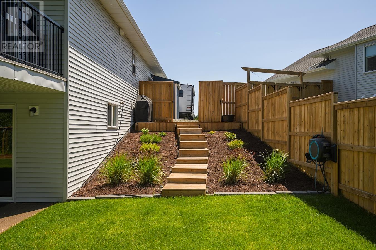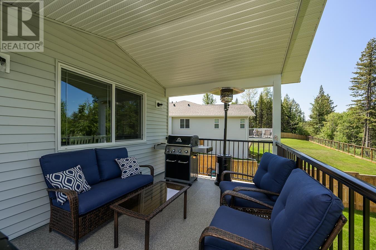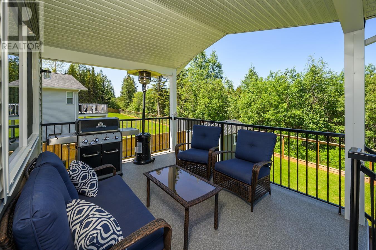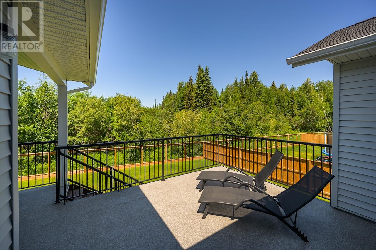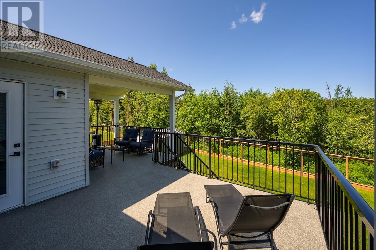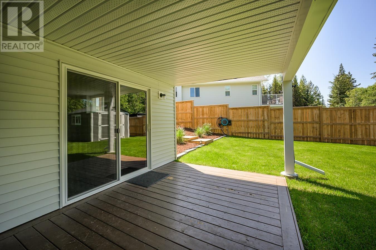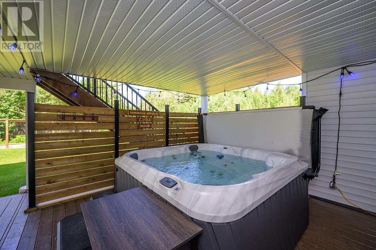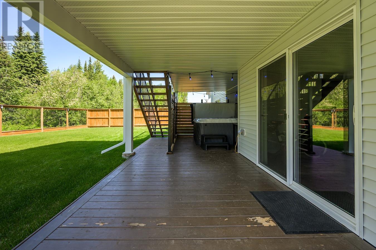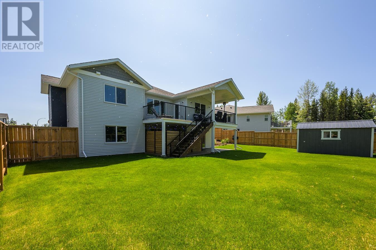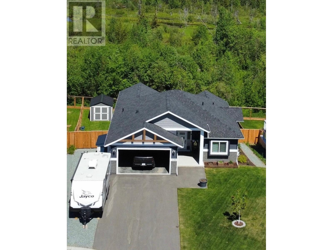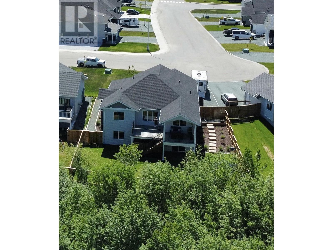4 Bedroom
3 Bathroom
2,660 ft2
Forced Air
$739,900
This beautifully finished 2021 built home sits on a large lot and backs onto a greenbelt providing plenty of privacy. The main floor is open concept with a modern kitchen and quartz countertops. It has a large primary bedroom with a 4-piece ensuite and a walk-in closet. There are 2 bedrooms, 2 bathrooms, and laundry on the main, and a fully finished basement with another bathroom and 2 more bedrooms. The outside basement entry and large family room provide suite potential. The property features a fully fenced and landscaped backyard, a covered hot tub, and a large sundeck off the dining room. There are many features that round off this home including RV parking, a paved driveway, a double garage, and home warranty. (id:40390)
Property Details
|
MLS® Number
|
R3013499 |
|
Property Type
|
Single Family |
|
Storage Type
|
Storage |
|
View Type
|
View |
Building
|
Bathroom Total
|
3 |
|
Bedrooms Total
|
4 |
|
Appliances
|
Washer, Dryer, Refrigerator, Stove, Dishwasher |
|
Basement Development
|
Finished |
|
Basement Type
|
N/a (finished) |
|
Constructed Date
|
2021 |
|
Construction Style Attachment
|
Detached |
|
Exterior Finish
|
Vinyl Siding |
|
Foundation Type
|
Concrete Perimeter, Unknown |
|
Heating Fuel
|
Natural Gas |
|
Heating Type
|
Forced Air |
|
Roof Material
|
Asphalt Shingle |
|
Roof Style
|
Conventional |
|
Stories Total
|
2 |
|
Size Interior
|
2,660 Ft2 |
|
Type
|
House |
|
Utility Water
|
Municipal Water |
Parking
Land
|
Acreage
|
No |
|
Size Irregular
|
8099 |
|
Size Total
|
8099 Sqft |
|
Size Total Text
|
8099 Sqft |
Rooms
| Level |
Type |
Length |
Width |
Dimensions |
|
Lower Level |
Bedroom 3 |
12 ft ,7 in |
11 ft ,5 in |
12 ft ,7 in x 11 ft ,5 in |
|
Lower Level |
Bedroom 4 |
14 ft ,7 in |
9 ft ,8 in |
14 ft ,7 in x 9 ft ,8 in |
|
Lower Level |
Family Room |
17 ft ,3 in |
24 ft ,1 in |
17 ft ,3 in x 24 ft ,1 in |
|
Lower Level |
Foyer |
11 ft ,3 in |
6 ft ,6 in |
11 ft ,3 in x 6 ft ,6 in |
|
Main Level |
Foyer |
10 ft ,7 in |
6 ft ,1 in |
10 ft ,7 in x 6 ft ,1 in |
|
Main Level |
Living Room |
17 ft ,8 in |
12 ft ,5 in |
17 ft ,8 in x 12 ft ,5 in |
|
Main Level |
Dining Room |
11 ft ,1 in |
10 ft ,5 in |
11 ft ,1 in x 10 ft ,5 in |
|
Main Level |
Kitchen |
13 ft ,2 in |
9 ft ,2 in |
13 ft ,2 in x 9 ft ,2 in |
|
Main Level |
Primary Bedroom |
13 ft ,7 in |
12 ft ,1 in |
13 ft ,7 in x 12 ft ,1 in |
|
Main Level |
Bedroom 2 |
10 ft ,1 in |
9 ft ,7 in |
10 ft ,1 in x 9 ft ,7 in |
|
Main Level |
Laundry Room |
7 ft ,5 in |
6 ft ,1 in |
7 ft ,5 in x 6 ft ,1 in |
https://www.realtor.ca/real-estate/28444365/5488-w-venta-drive-prince-george

