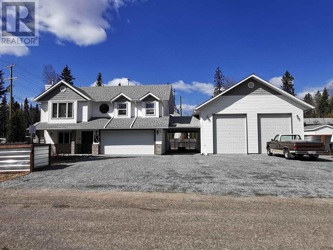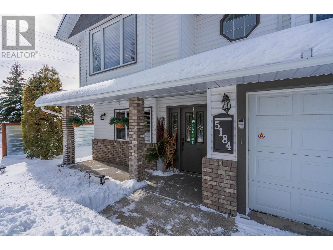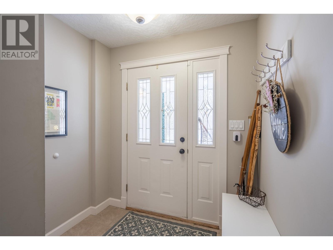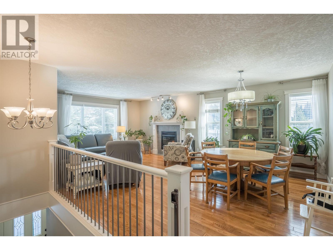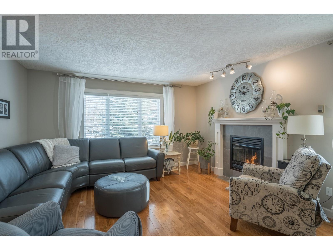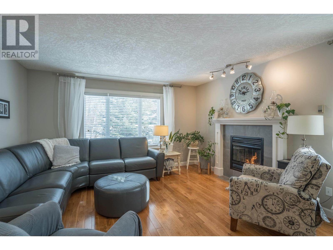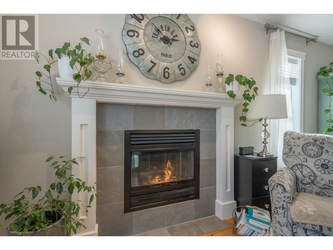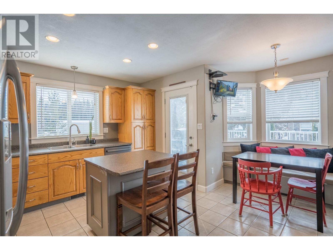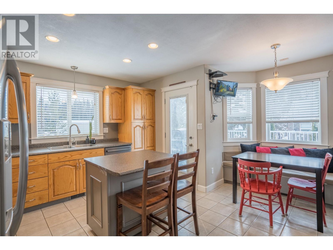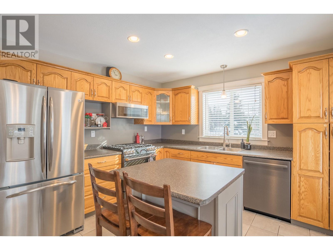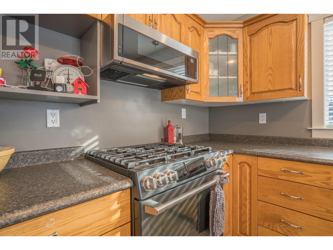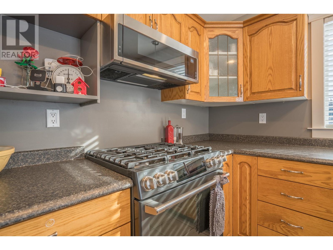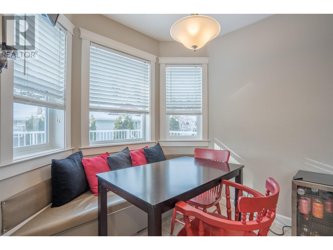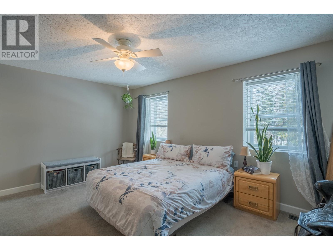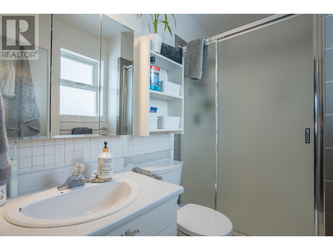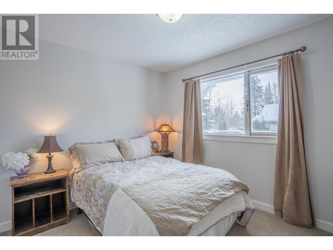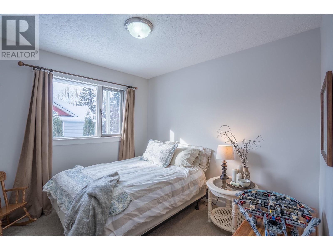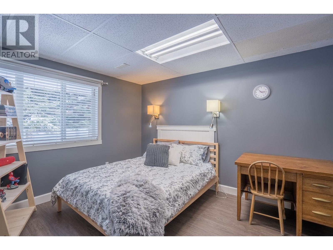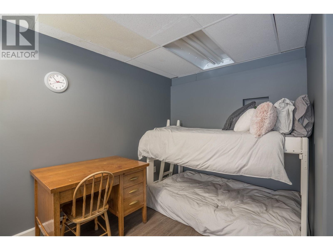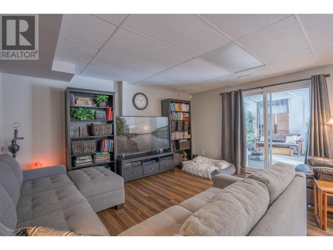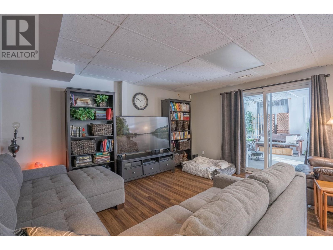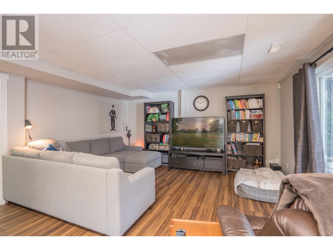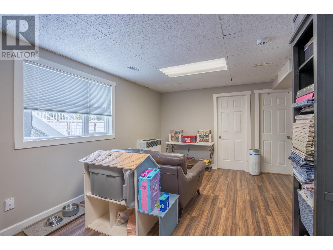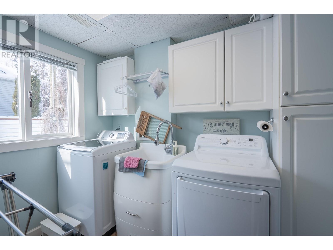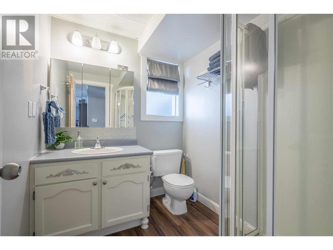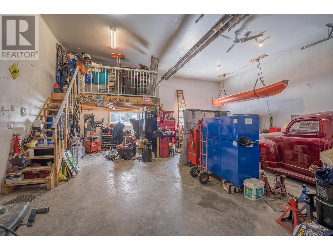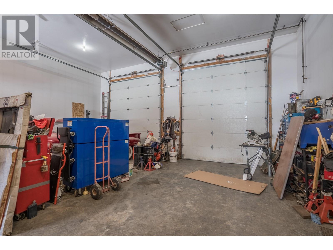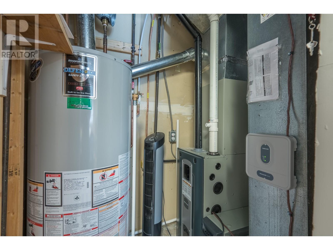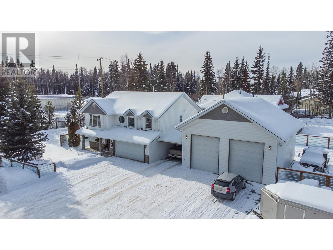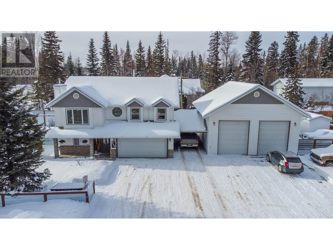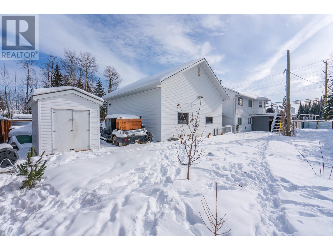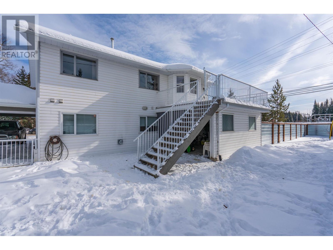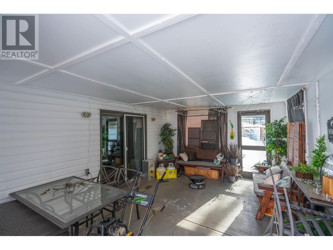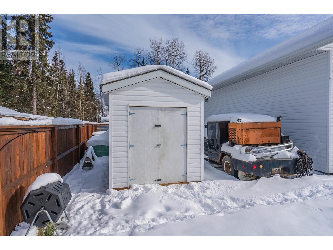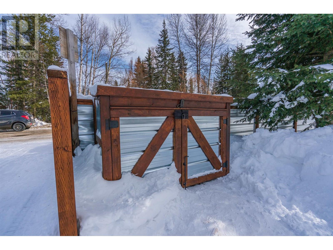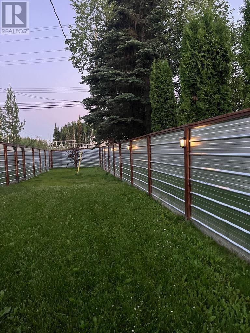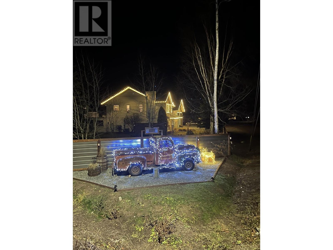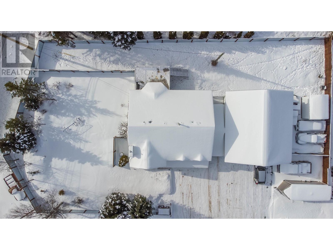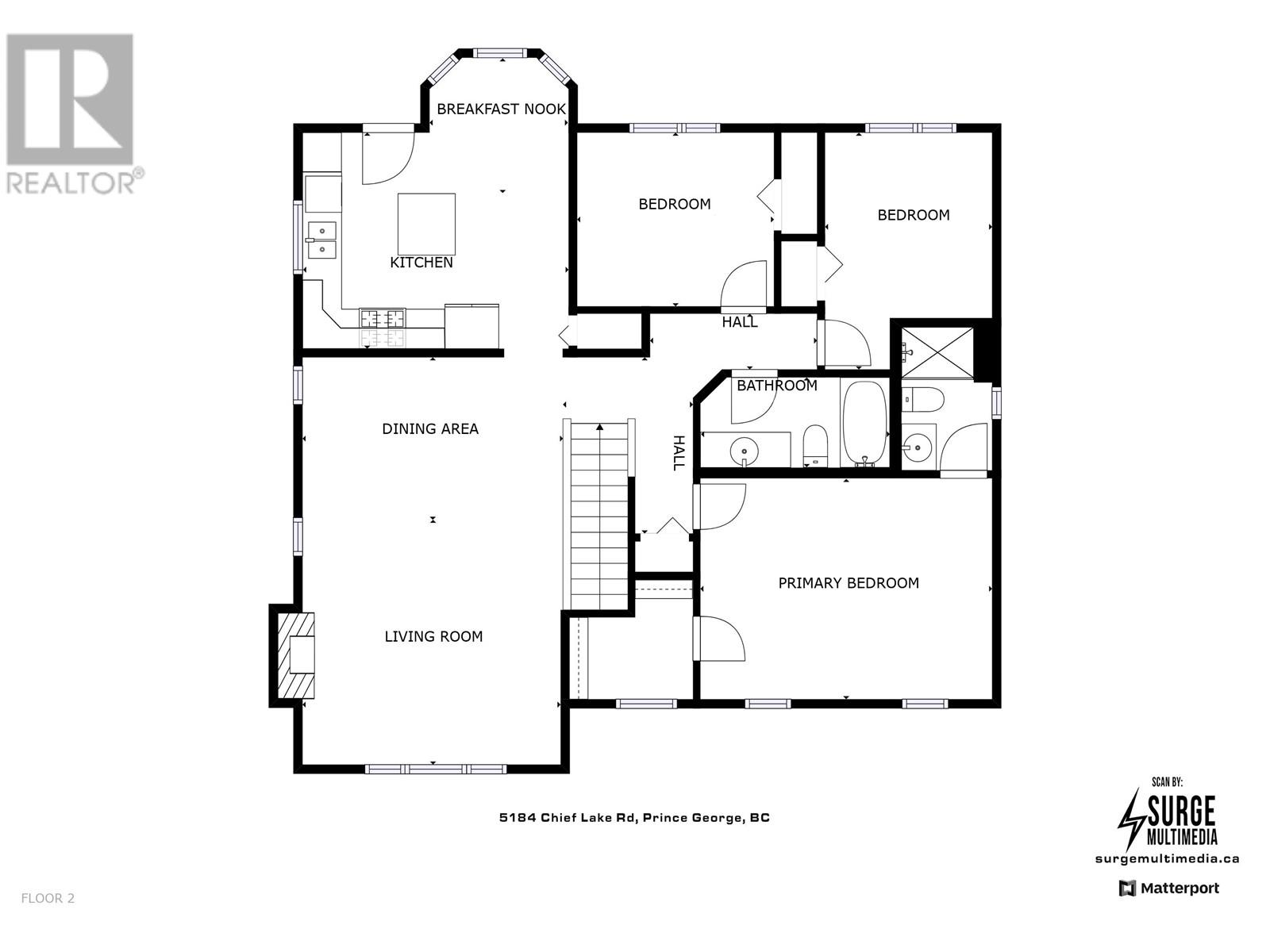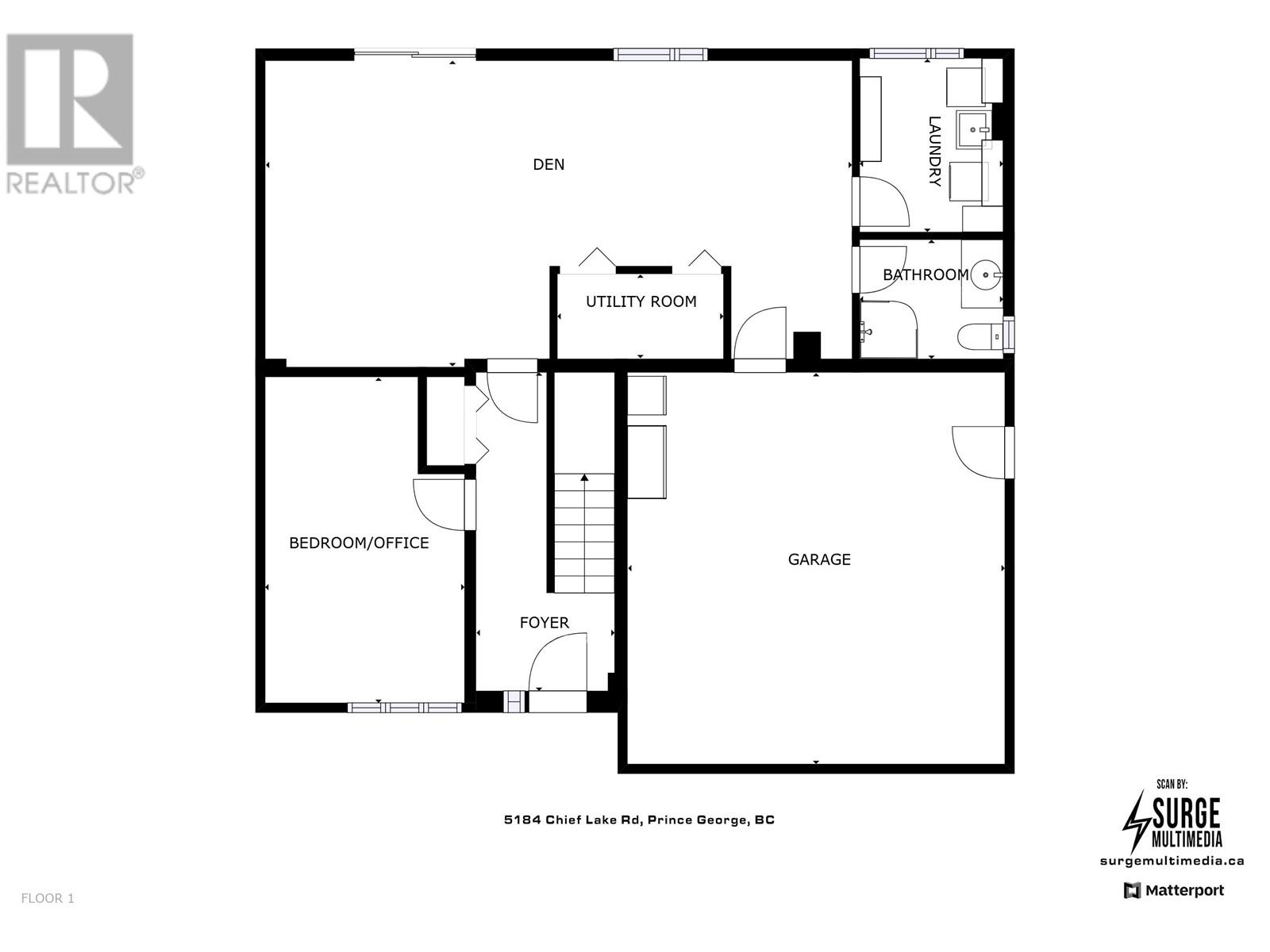4 Bedroom
3 Bathroom
2300 sqft
Fireplace
Central Air Conditioning
Forced Air
$699,900
Are you looking for an amazing shop that comes with a house!? This lovingly maintained ground-level entry home boasts 4 bedrooms and 3 bathrooms, and sits on a huge, professionally landscaped yard with an extra-wide driveway for loads of parking. Features include new(er) appliances, a brand-new furnace with central air conditioning, large primary bedroom with walk-in closet and 3-piece ensuite, double garage, single carport/breezeway, sun deck, covered patio, a shop to die for, and so much more! Shop is 30 x 33 with 14-foot ceilings and 12-foot-tall doors, and is insulated, wired 200 amp, has overhead radiant heat, and a mezzanine for extra storage! Way too many bonus features to list here! What more could you ask for? Come fall in love with a home to be proud of in the Hart of PG! (id:40390)
Property Details
|
MLS® Number
|
R2857165 |
|
Property Type
|
Single Family |
Building
|
Bathroom Total
|
3 |
|
Bedrooms Total
|
4 |
|
Appliances
|
Washer/dryer Combo, Dishwasher, Refrigerator, Stove |
|
Basement Type
|
None |
|
Constructed Date
|
1993 |
|
Construction Style Attachment
|
Detached |
|
Cooling Type
|
Central Air Conditioning |
|
Fire Protection
|
Security System |
|
Fireplace Present
|
Yes |
|
Fireplace Total
|
1 |
|
Foundation Type
|
Concrete Perimeter, Concrete Slab |
|
Heating Fuel
|
Natural Gas |
|
Heating Type
|
Forced Air |
|
Roof Material
|
Asphalt Shingle |
|
Roof Style
|
Conventional |
|
Stories Total
|
2 |
|
Size Interior
|
2300 Sqft |
|
Type
|
House |
|
Utility Water
|
Municipal Water |
Parking
Land
|
Acreage
|
No |
|
Size Irregular
|
17323 |
|
Size Total
|
17323 Sqft |
|
Size Total Text
|
17323 Sqft |
Rooms
| Level |
Type |
Length |
Width |
Dimensions |
|
Lower Level |
Foyer |
5 ft |
6 ft ,1 in |
5 ft x 6 ft ,1 in |
|
Lower Level |
Family Room |
14 ft ,3 in |
15 ft ,4 in |
14 ft ,3 in x 15 ft ,4 in |
|
Lower Level |
Flex Space |
10 ft ,3 in |
15 ft ,5 in |
10 ft ,3 in x 15 ft ,5 in |
|
Lower Level |
Bedroom 4 |
10 ft |
16 ft ,3 in |
10 ft x 16 ft ,3 in |
|
Lower Level |
Laundry Room |
7 ft ,2 in |
8 ft ,7 in |
7 ft ,2 in x 8 ft ,7 in |
|
Main Level |
Kitchen |
11 ft ,7 in |
14 ft ,3 in |
11 ft ,7 in x 14 ft ,3 in |
|
Main Level |
Dining Nook |
3 ft ,9 in |
7 ft ,5 in |
3 ft ,9 in x 7 ft ,5 in |
|
Main Level |
Living Room |
13 ft ,8 in |
13 ft ,1 in |
13 ft ,8 in x 13 ft ,1 in |
|
Main Level |
Dining Room |
8 ft ,3 in |
13 ft ,1 in |
8 ft ,3 in x 13 ft ,1 in |
|
Main Level |
Primary Bedroom |
11 ft ,1 in |
15 ft ,7 in |
11 ft ,1 in x 15 ft ,7 in |
|
Main Level |
Bedroom 2 |
9 ft ,3 in |
10 ft ,7 in |
9 ft ,3 in x 10 ft ,7 in |
|
Main Level |
Bedroom 3 |
8 ft ,1 in |
9 ft ,1 in |
8 ft ,1 in x 9 ft ,1 in |
https://www.realtor.ca/real-estate/26598022/5184-chief-lake-road-prince-george

