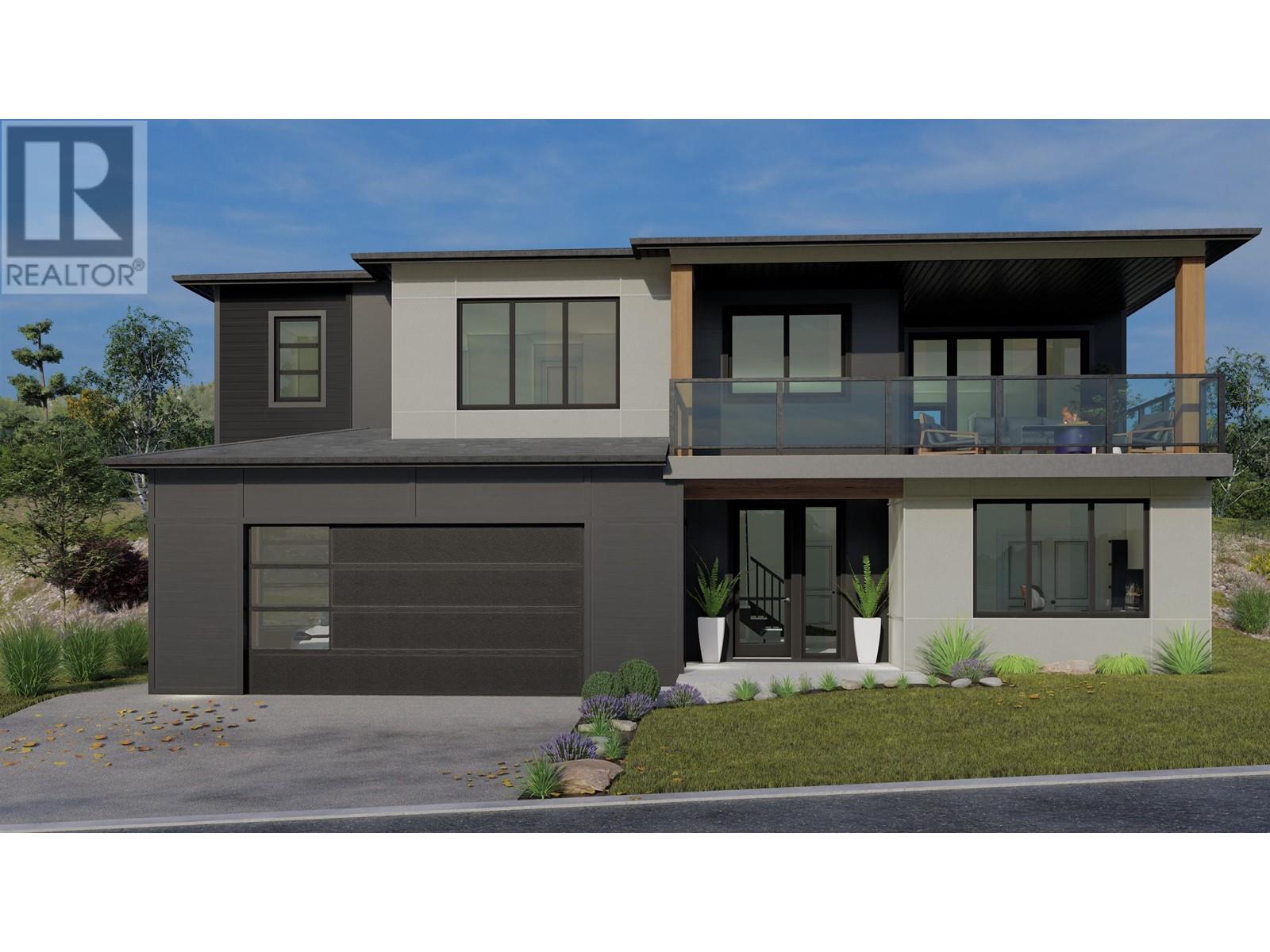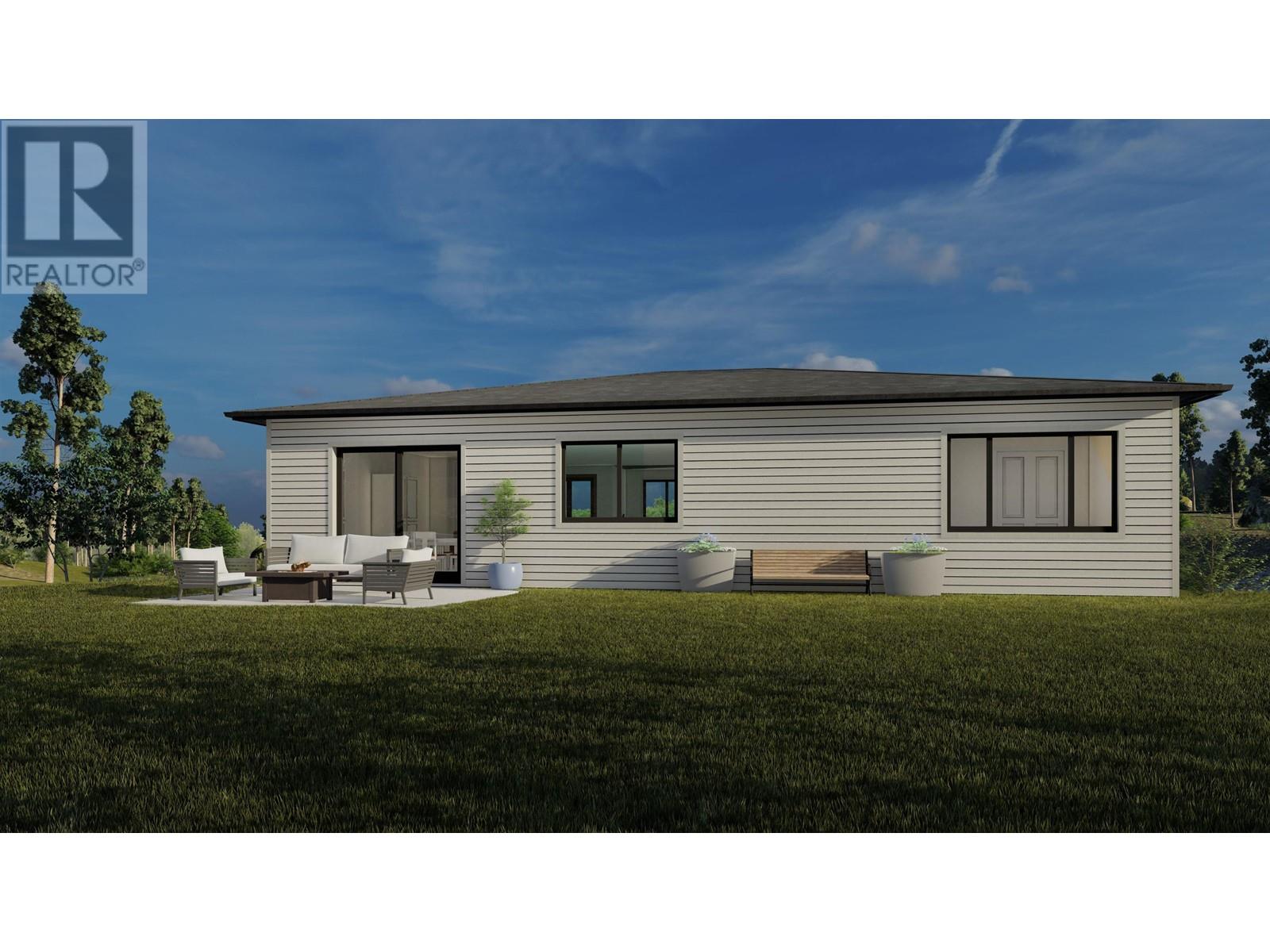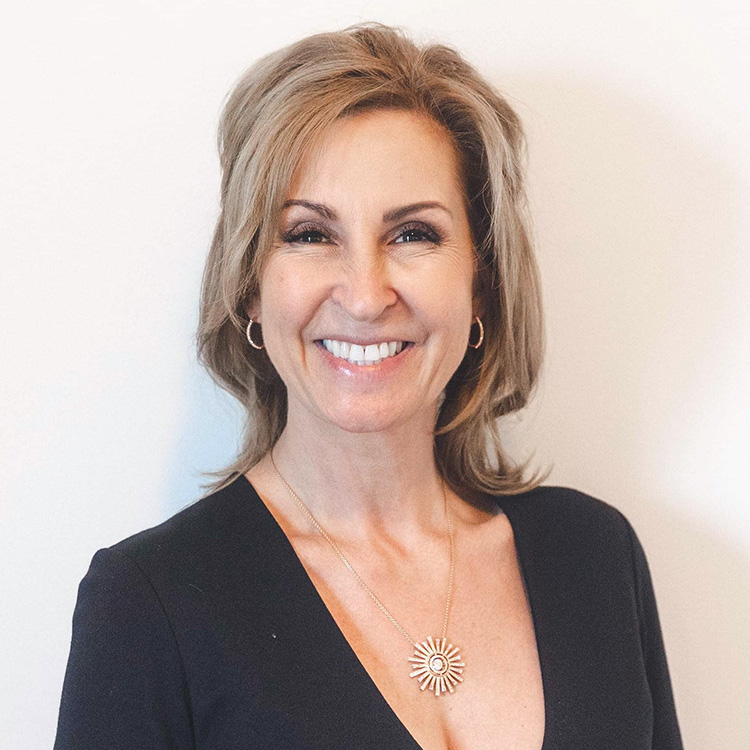4 Bedroom
4 Bathroom
3,277 ft2
Basement Entry
Fireplace
Forced Air
$989,900
Elevate your life in The Headlands—one of Prince George’s most desirable new neighborhoods. Where modern design meets everyday lifestyle. This stylish 4-bed, 4-bath home is under construction. The heart of the home is a chef-inspired kitchen, designed to entertain with ease and styled to impress. Expansive living spaces, thoughtfully designed for both function and flow, offer room for the whole family to gather or retreat. Includes a fully self-contained 1-bed suite, perfect for family or rental income. A smart, elegant design in a thriving community! (id:40390)
Property Details
|
MLS® Number
|
R3011327 |
|
Property Type
|
Single Family |
Building
|
Bathroom Total
|
4 |
|
Bedrooms Total
|
4 |
|
Architectural Style
|
Basement Entry |
|
Basement Development
|
Unfinished |
|
Basement Type
|
Full (unfinished) |
|
Constructed Date
|
2025 |
|
Construction Style Attachment
|
Detached |
|
Fireplace Present
|
Yes |
|
Fireplace Total
|
1 |
|
Foundation Type
|
Concrete Perimeter |
|
Heating Fuel
|
Natural Gas |
|
Heating Type
|
Forced Air |
|
Roof Material
|
Asphalt Shingle |
|
Roof Style
|
Conventional |
|
Stories Total
|
1 |
|
Size Interior
|
3,277 Ft2 |
|
Type
|
House |
|
Utility Water
|
Municipal Water |
Parking
Land
|
Acreage
|
No |
|
Size Irregular
|
7362 |
|
Size Total
|
7362 Sqft |
|
Size Total Text
|
7362 Sqft |
Rooms
| Level |
Type |
Length |
Width |
Dimensions |
|
Above |
Great Room |
20 ft |
17 ft ,8 in |
20 ft x 17 ft ,8 in |
|
Above |
Dining Room |
14 ft ,1 in |
14 ft ,1 in |
14 ft ,1 in x 14 ft ,1 in |
|
Above |
Kitchen |
14 ft ,8 in |
16 ft ,5 in |
14 ft ,8 in x 16 ft ,5 in |
|
Above |
Laundry Room |
5 ft ,7 in |
6 ft |
5 ft ,7 in x 6 ft |
|
Above |
Bedroom 3 |
11 ft ,8 in |
10 ft ,3 in |
11 ft ,8 in x 10 ft ,3 in |
|
Above |
Bedroom 4 |
13 ft ,9 in |
10 ft |
13 ft ,9 in x 10 ft |
|
Above |
Primary Bedroom |
13 ft |
15 ft |
13 ft x 15 ft |
|
Above |
Other |
13 ft ,9 in |
10 ft |
13 ft ,9 in x 10 ft |
|
Main Level |
Foyer |
10 ft ,6 in |
8 ft ,1 in |
10 ft ,6 in x 8 ft ,1 in |
|
Main Level |
Office |
12 ft ,6 in |
12 ft |
12 ft ,6 in x 12 ft |
|
Main Level |
Flex Space |
12 ft ,6 in |
12 ft ,6 in |
12 ft ,6 in x 12 ft ,6 in |
|
Main Level |
Laundry Room |
6 ft |
5 ft ,1 in |
6 ft x 5 ft ,1 in |
|
Main Level |
Storage |
14 ft ,7 in |
5 ft ,1 in |
14 ft ,7 in x 5 ft ,1 in |
|
Main Level |
Foyer |
8 ft ,5 in |
3 ft ,1 in |
8 ft ,5 in x 3 ft ,1 in |
|
Main Level |
Kitchen |
28 ft ,5 in |
13 ft ,5 in |
28 ft ,5 in x 13 ft ,5 in |
|
Main Level |
Bedroom 2 |
11 ft ,9 in |
11 ft ,1 in |
11 ft ,9 in x 11 ft ,1 in |
https://www.realtor.ca/real-estate/28417136/5065-headlands-heights-prince-george





