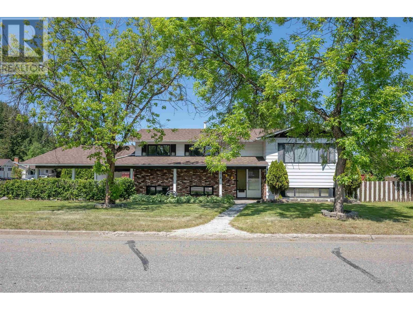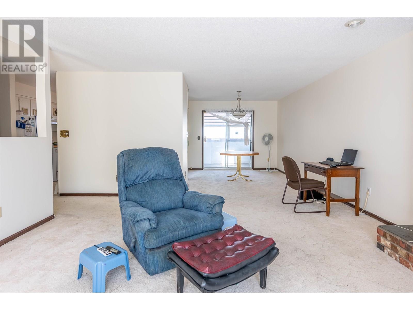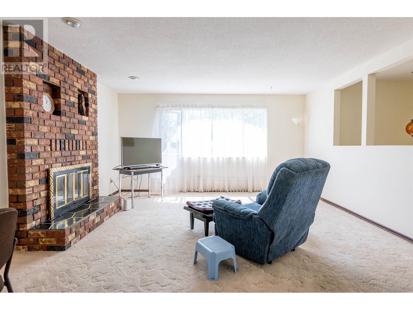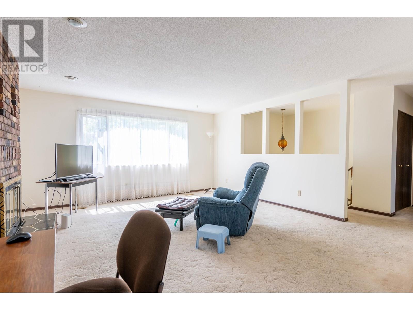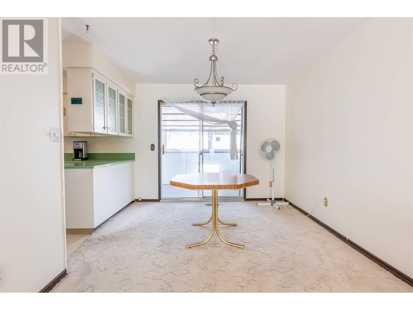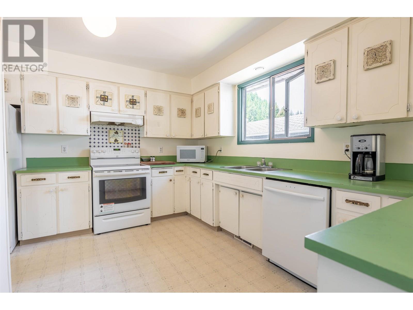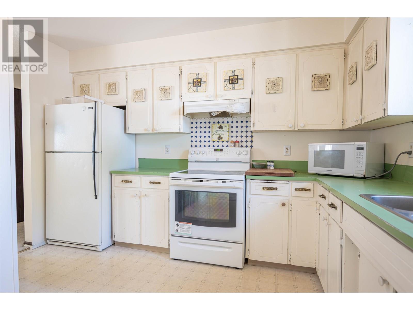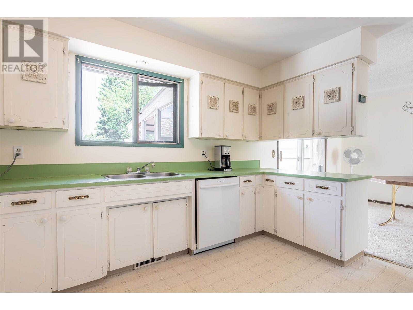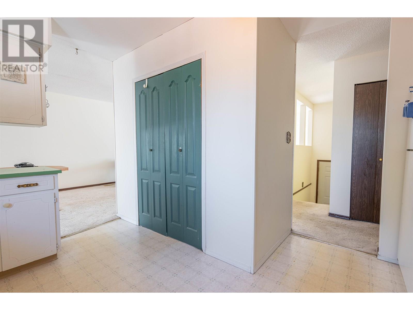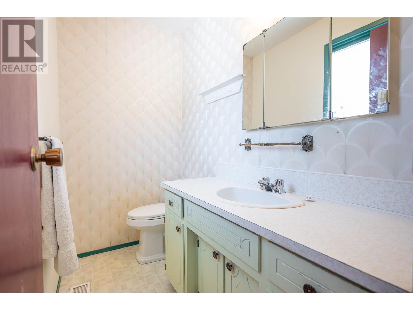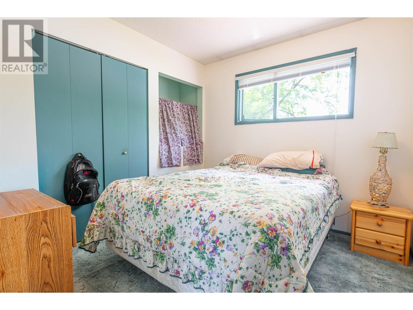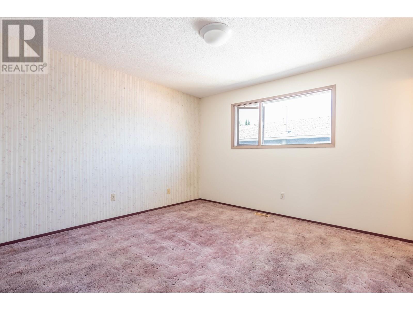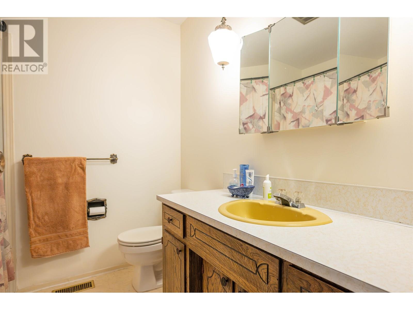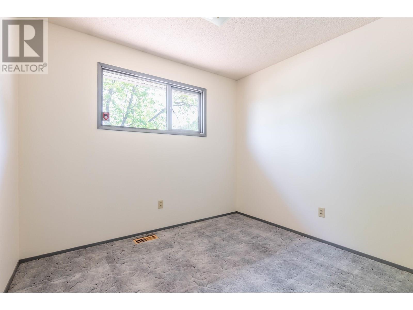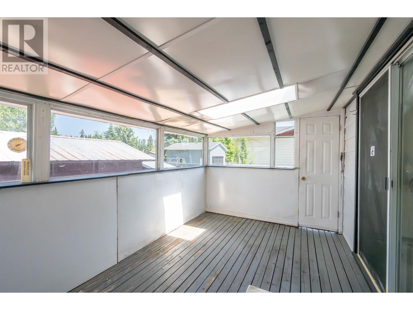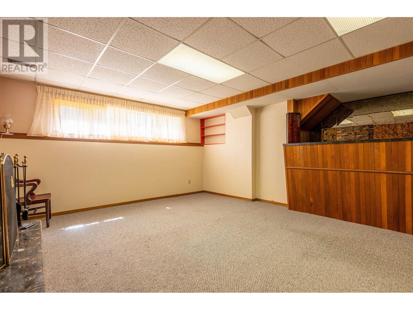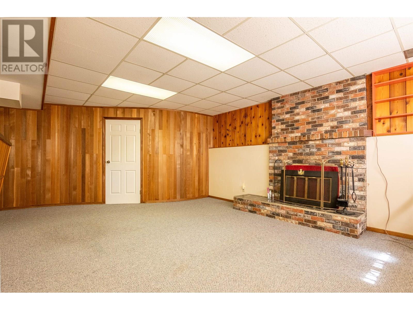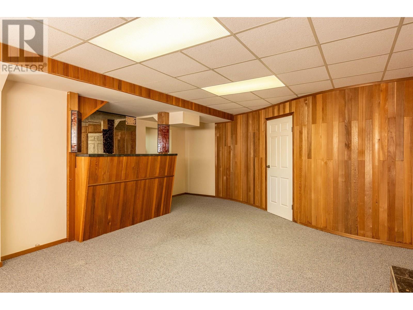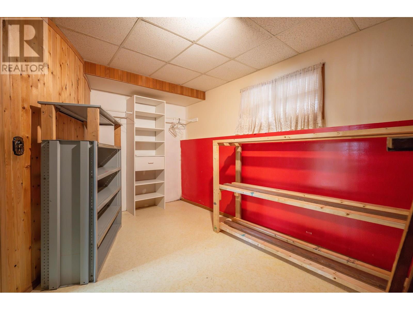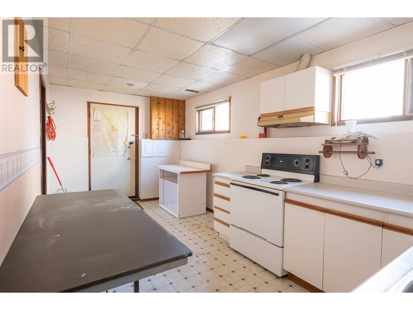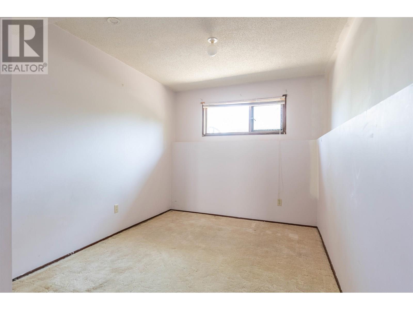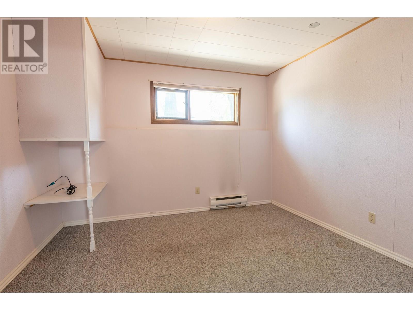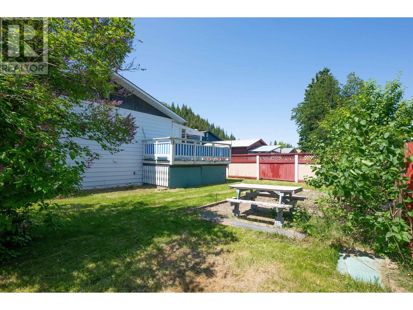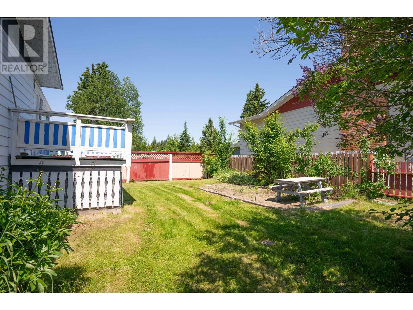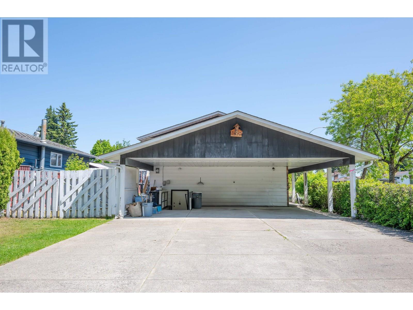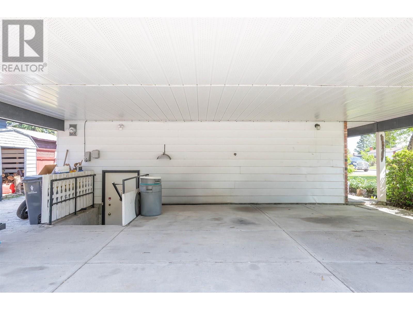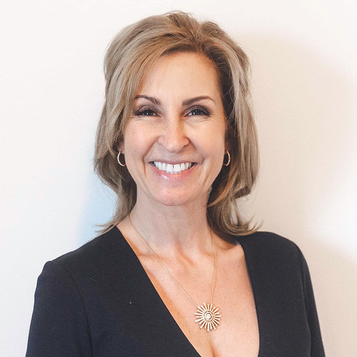6 Bedroom
3 Bathroom
2,420 ft2
Fireplace
Forced Air
$469,900
Suite Deal! - This large home has an excellent practical layout with a 2 bed daylight suite in only part of the basement. The main living area boasts 3 bedrooms up, huge kitchen with formal dining area, covered deck, and includes part of the basement that has wet bar, huge family room, and forth bedroom. The 2 bedroom suite has full sized windows that let in plenty of light, and is completely separate from rest of home with own entrance. This home is solid but could use a bit of cosmetic updating making it perfect for someone looking to add value. Good potential to turn portion of basement included with main living area in to 3rd suite to convert this home in to a revenue machine OR great for a handy owner occupant with big family needing the space. (id:40390)
Property Details
|
MLS® Number
|
R3014384 |
|
Property Type
|
Single Family |
|
Structure
|
Workshop |
Building
|
Bathroom Total
|
3 |
|
Bedrooms Total
|
6 |
|
Appliances
|
Washer, Dryer, Refrigerator, Stove, Dishwasher |
|
Basement Development
|
Finished |
|
Basement Type
|
Full (finished) |
|
Constructed Date
|
1976 |
|
Construction Style Attachment
|
Detached |
|
Fireplace Present
|
Yes |
|
Fireplace Total
|
1 |
|
Foundation Type
|
Concrete Perimeter |
|
Heating Fuel
|
Natural Gas |
|
Heating Type
|
Forced Air |
|
Roof Material
|
Asphalt Shingle |
|
Roof Style
|
Conventional |
|
Stories Total
|
2 |
|
Size Interior
|
2,420 Ft2 |
|
Type
|
House |
|
Utility Water
|
Municipal Water |
Parking
Land
|
Acreage
|
No |
|
Size Irregular
|
7097 |
|
Size Total
|
7097 Sqft |
|
Size Total Text
|
7097 Sqft |
Rooms
| Level |
Type |
Length |
Width |
Dimensions |
|
Lower Level |
Beverage Room |
7 ft ,9 in |
4 ft ,3 in |
7 ft ,9 in x 4 ft ,3 in |
|
Lower Level |
Family Room |
14 ft ,9 in |
18 ft ,8 in |
14 ft ,9 in x 18 ft ,8 in |
|
Lower Level |
Bedroom 4 |
14 ft ,8 in |
9 ft ,3 in |
14 ft ,8 in x 9 ft ,3 in |
|
Lower Level |
Bedroom 5 |
9 ft ,2 in |
11 ft ,2 in |
9 ft ,2 in x 11 ft ,2 in |
|
Lower Level |
Kitchen |
8 ft ,1 in |
17 ft ,3 in |
8 ft ,1 in x 17 ft ,3 in |
|
Lower Level |
Dining Room |
5 ft ,1 in |
8 ft ,8 in |
5 ft ,1 in x 8 ft ,8 in |
|
Lower Level |
Primary Bedroom |
10 ft ,8 in |
11 ft ,3 in |
10 ft ,8 in x 11 ft ,3 in |
|
Lower Level |
Utility Room |
6 ft |
4 ft ,3 in |
6 ft x 4 ft ,3 in |
|
Main Level |
Living Room |
15 ft ,1 in |
17 ft ,1 in |
15 ft ,1 in x 17 ft ,1 in |
|
Main Level |
Dining Room |
9 ft ,6 in |
12 ft ,2 in |
9 ft ,6 in x 12 ft ,2 in |
|
Main Level |
Kitchen |
12 ft |
13 ft ,7 in |
12 ft x 13 ft ,7 in |
|
Main Level |
Bedroom 2 |
9 ft ,9 in |
9 ft |
9 ft ,9 in x 9 ft |
|
Main Level |
Primary Bedroom |
11 ft ,9 in |
11 ft ,1 in |
11 ft ,9 in x 11 ft ,1 in |
|
Main Level |
Bedroom 3 |
8 ft ,4 in |
9 ft ,7 in |
8 ft ,4 in x 9 ft ,7 in |
https://www.realtor.ca/real-estate/28454718/4878-1st-avenue-prince-george

