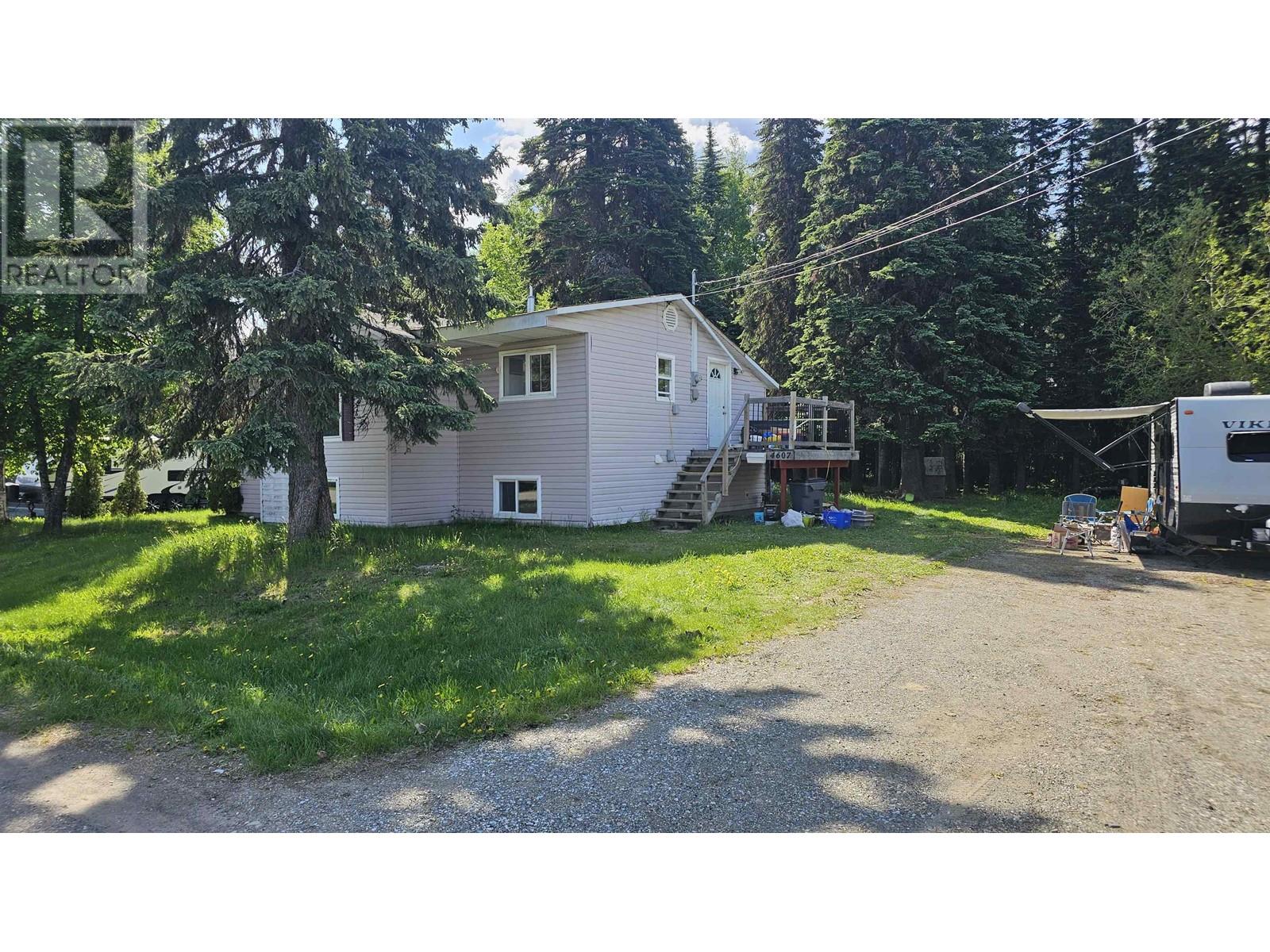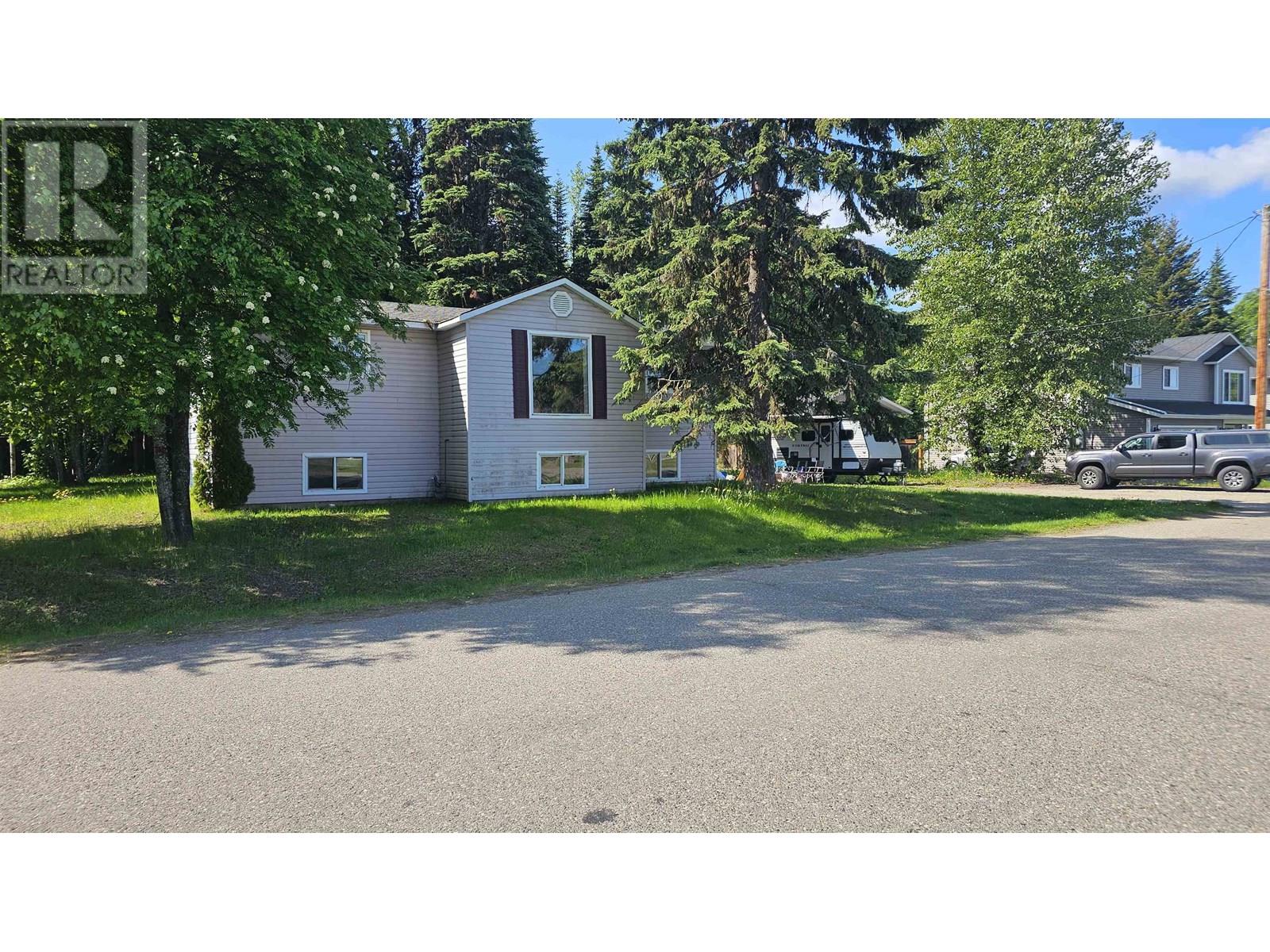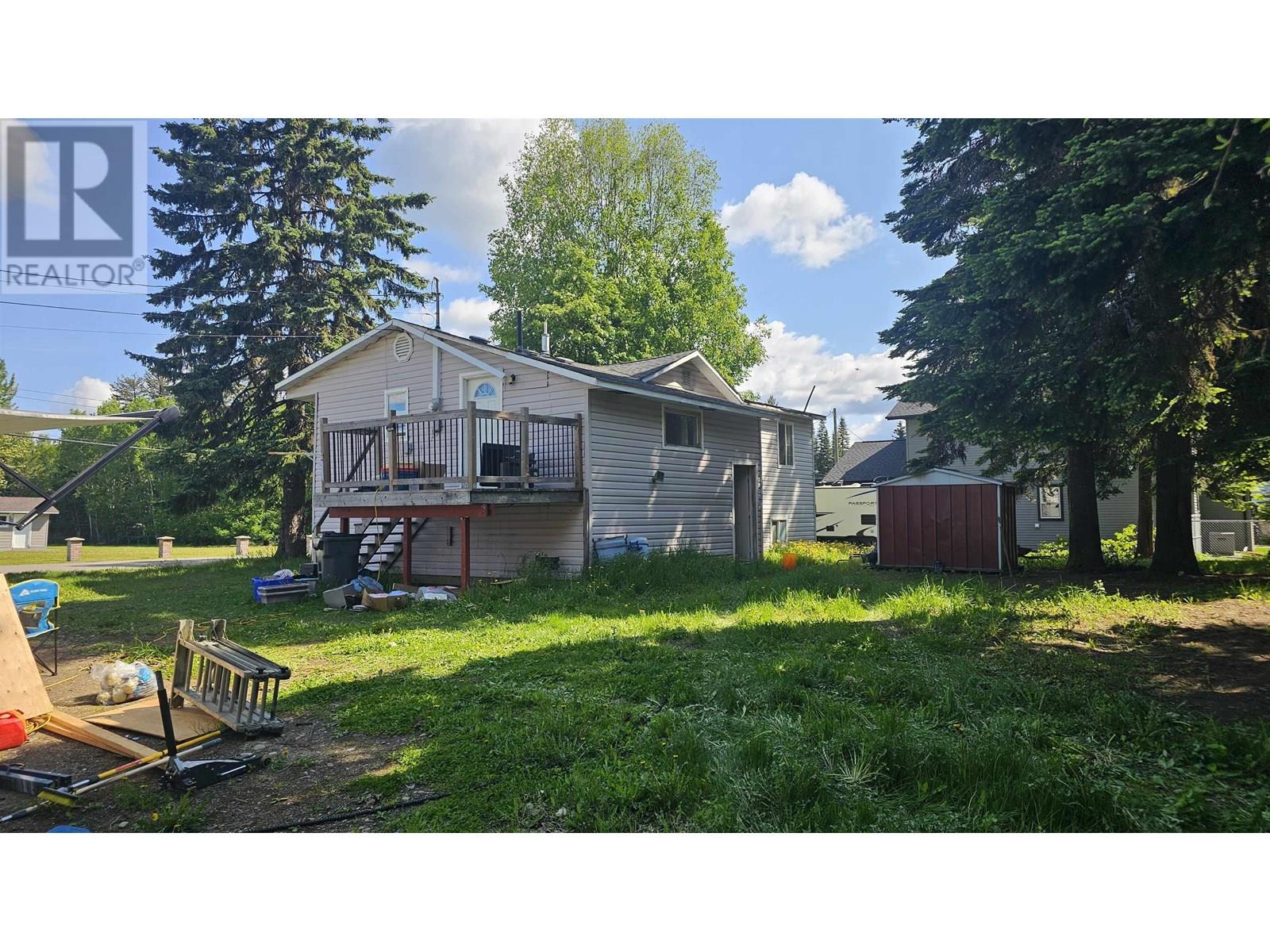3 Bedroom
2 Bathroom
1,974 ft2
Forced Air
$329,000
Approximately 0.45 acres (130ftx130ft) flat lot. Original house 1961 was raised in 2005 (approx.) to add a daylite bsmt and addition on a concrete foundation. Split entry at the back allows private access to the suite & main floor: UP - 2 bdrms, full bath, laundry, living rm & kitchen. DOWN - has the furnace, H/W tank, electrical subpanel, Kitchen, living rm & bdrm. With some clean up and updating, this can be a great investment for double rental or owner who wants a mortgage helper (unauthorized accommodations) ... The lot has plenty of room for a garage/shop...priced to sell, quickly in a quiet neighbourhood with newer and updated homes. (id:40390)
Property Details
|
MLS® Number
|
R3011375 |
|
Property Type
|
Single Family |
Building
|
Bathroom Total
|
2 |
|
Bedrooms Total
|
3 |
|
Basement Development
|
Partially Finished |
|
Basement Type
|
Full (partially Finished) |
|
Constructed Date
|
2005 |
|
Construction Style Attachment
|
Detached |
|
Exterior Finish
|
Vinyl Siding |
|
Foundation Type
|
Concrete Perimeter |
|
Heating Fuel
|
Natural Gas |
|
Heating Type
|
Forced Air |
|
Roof Material
|
Asphalt Shingle |
|
Roof Style
|
Conventional |
|
Stories Total
|
2 |
|
Size Interior
|
1,974 Ft2 |
|
Type
|
House |
|
Utility Water
|
Municipal Water |
Parking
Land
|
Acreage
|
No |
|
Size Irregular
|
16988 |
|
Size Total
|
16988 Sqft |
|
Size Total Text
|
16988 Sqft |
Rooms
| Level |
Type |
Length |
Width |
Dimensions |
|
Basement |
Laundry Room |
10 ft |
10 ft |
10 ft x 10 ft |
|
Basement |
Kitchen |
12 ft |
12 ft ,9 in |
12 ft x 12 ft ,9 in |
|
Basement |
Living Room |
12 ft |
16 ft |
12 ft x 16 ft |
|
Basement |
Bedroom 3 |
11 ft |
14 ft |
11 ft x 14 ft |
|
Basement |
Utility Room |
4 ft ,6 in |
5 ft |
4 ft ,6 in x 5 ft |
|
Main Level |
Kitchen |
11 ft ,3 in |
12 ft |
11 ft ,3 in x 12 ft |
|
Main Level |
Living Room |
13 ft ,2 in |
13 ft ,3 in |
13 ft ,2 in x 13 ft ,3 in |
|
Main Level |
Foyer |
6 ft |
4 ft ,6 in |
6 ft x 4 ft ,6 in |
|
Main Level |
Primary Bedroom |
17 ft ,4 in |
11 ft ,6 in |
17 ft ,4 in x 11 ft ,6 in |
|
Main Level |
Bedroom 2 |
9 ft ,3 in |
9 ft ,3 in |
9 ft ,3 in x 9 ft ,3 in |
|
Main Level |
Laundry Room |
5 ft ,6 in |
9 ft ,6 in |
5 ft ,6 in x 9 ft ,6 in |
https://www.realtor.ca/real-estate/28416401/4607-martin-road-prince-george








