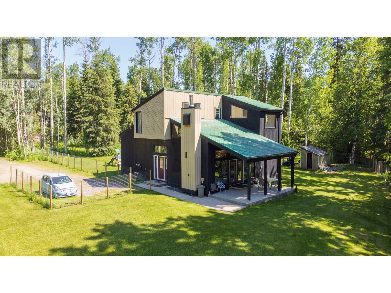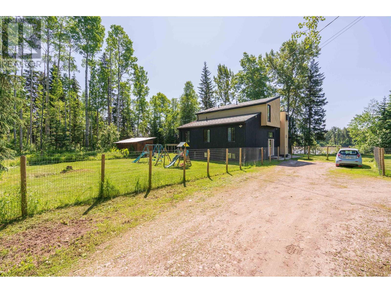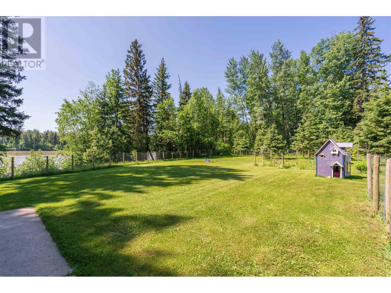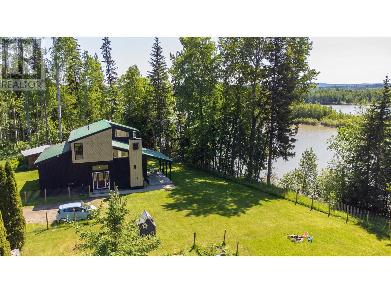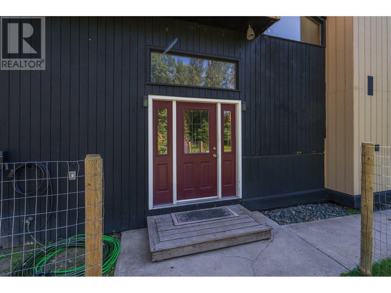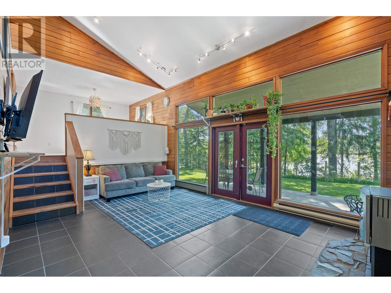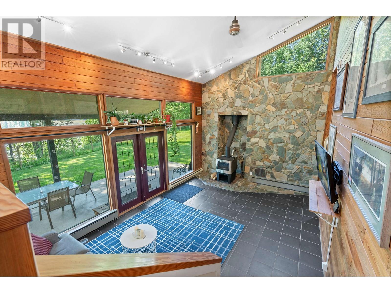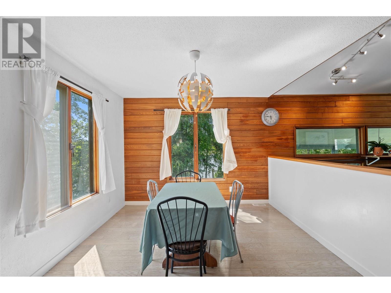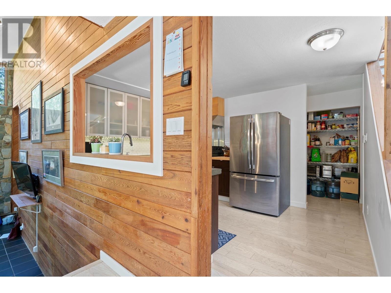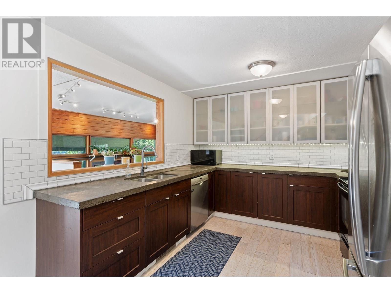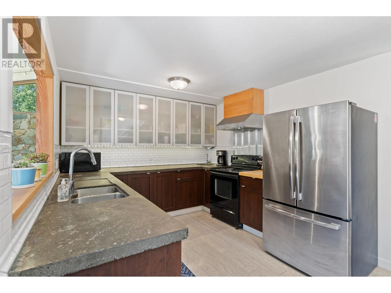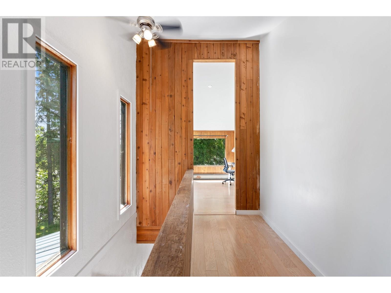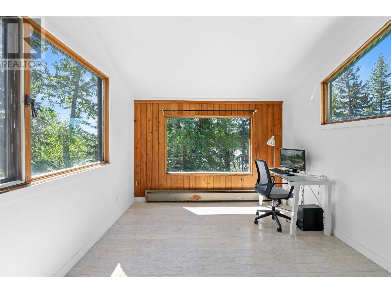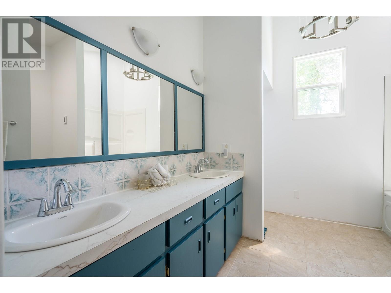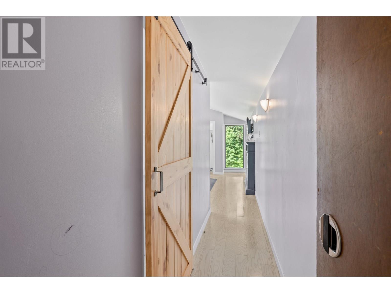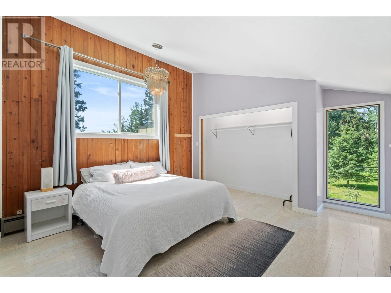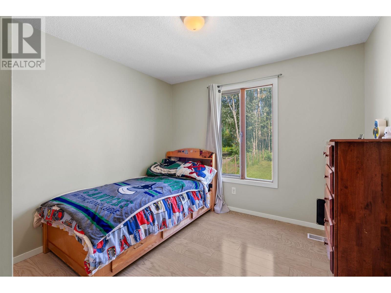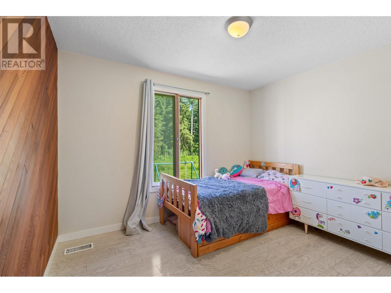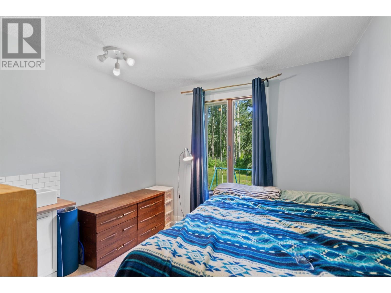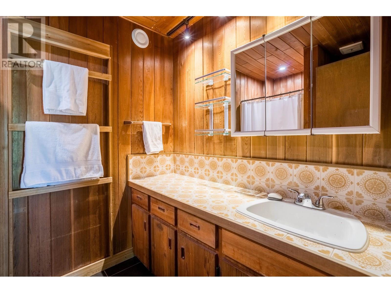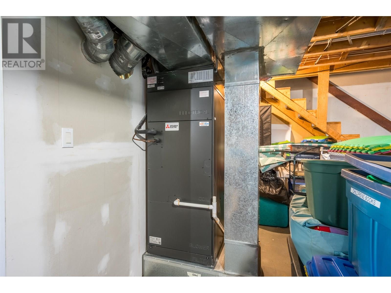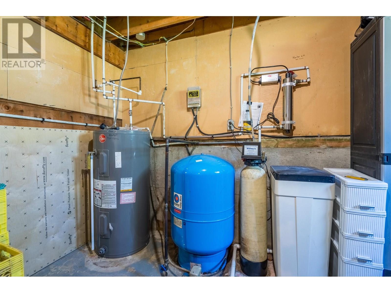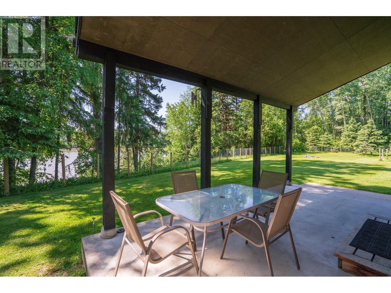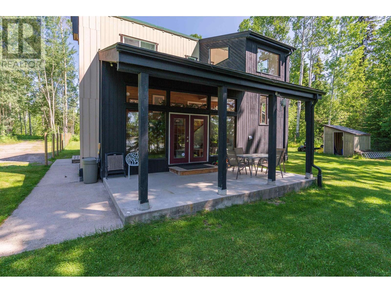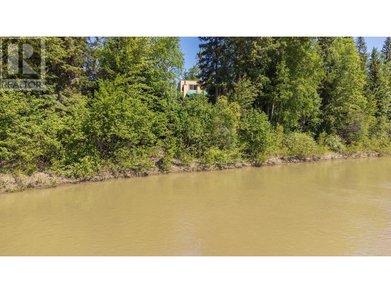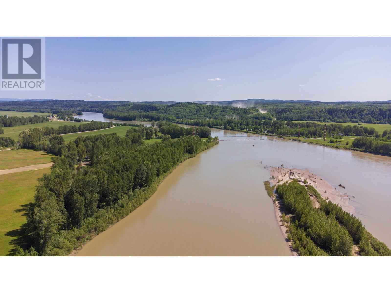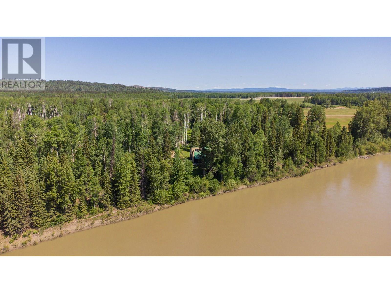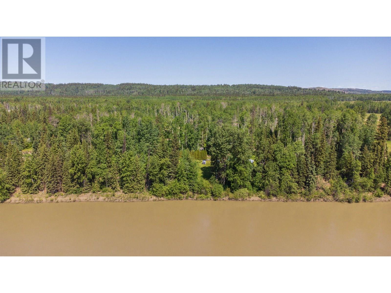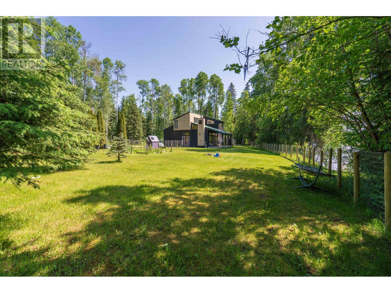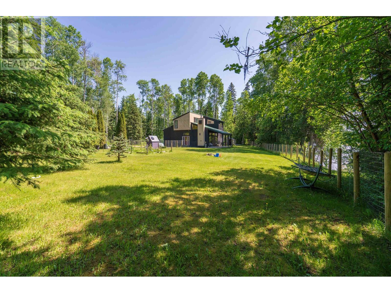4 Bedroom
3 Bathroom
2,322 ft2
Baseboard Heaters, Heat Pump
Acreage
$589,000
Nestled high above, overlooking the river, this unique 4 bed, 3 bath home is a peaceful retreat filled with warmth and light. Vaulted ceilings, a huge stone wood- burning fireplace, and loads of windows create a feeling of being surrounded by nature. Beautifully updated bathroom with heated floors next to the primary bedroom. Nearby a bright office and panoramic views of the river. Thoughtful updates include a heat pump, new spray foam insulation, uv water filtration system, new fencing around property, and an EV charger powered w 200 amp electrical panel. Outside, a private trail that winds down to your own secluded sandy beach. A rare find filled with rustic charm and modern updates. Measurements are appropriate; buyer to verify. (id:40390)
Open House
This property has open houses!
Starts at:
12:30 pm
Ends at:
1:30 pm
Property Details
|
MLS® Number
|
R3014732 |
|
Property Type
|
Single Family |
Building
|
Bathroom Total
|
3 |
|
Bedrooms Total
|
4 |
|
Basement Type
|
Full |
|
Constructed Date
|
1976 |
|
Construction Style Attachment
|
Detached |
|
Exterior Finish
|
Wood |
|
Foundation Type
|
Concrete Perimeter |
|
Heating Fuel
|
Wood |
|
Heating Type
|
Baseboard Heaters, Heat Pump |
|
Roof Material
|
Metal |
|
Roof Style
|
Conventional |
|
Stories Total
|
3 |
|
Size Interior
|
2,322 Ft2 |
|
Type
|
House |
|
Utility Water
|
Drilled Well |
Parking
Land
|
Acreage
|
Yes |
|
Size Irregular
|
2.53 |
|
Size Total
|
2.53 Ac |
|
Size Total Text
|
2.53 Ac |
Rooms
| Level |
Type |
Length |
Width |
Dimensions |
|
Above |
Office |
13 ft ,5 in |
10 ft ,5 in |
13 ft ,5 in x 10 ft ,5 in |
|
Above |
Primary Bedroom |
13 ft ,9 in |
12 ft ,5 in |
13 ft ,9 in x 12 ft ,5 in |
|
Basement |
Flex Space |
27 ft |
14 ft |
27 ft x 14 ft |
|
Basement |
Recreational, Games Room |
14 ft |
10 ft |
14 ft x 10 ft |
|
Main Level |
Living Room |
20 ft |
13 ft |
20 ft x 13 ft |
|
Main Level |
Dining Room |
11 ft |
13 ft ,2 in |
11 ft x 13 ft ,2 in |
|
Main Level |
Kitchen |
10 ft |
14 ft |
10 ft x 14 ft |
|
Main Level |
Bedroom 2 |
9 ft |
10 ft |
9 ft x 10 ft |
|
Main Level |
Bedroom 3 |
10 ft ,5 in |
8 ft |
10 ft ,5 in x 8 ft |
|
Main Level |
Bedroom 4 |
9 ft ,8 in |
9 ft |
9 ft ,8 in x 9 ft |
https://www.realtor.ca/real-estate/28457531/4294-hanet-road-prince-george

