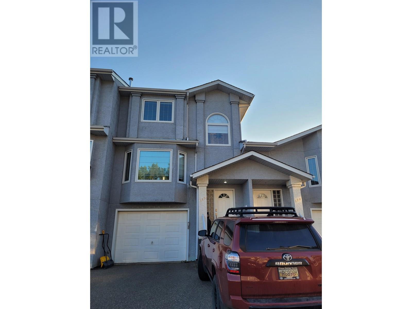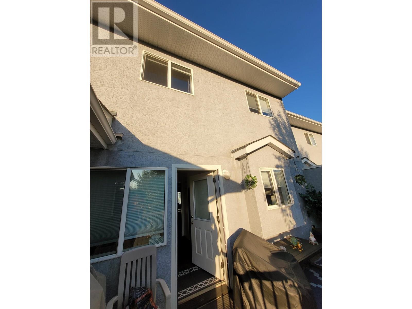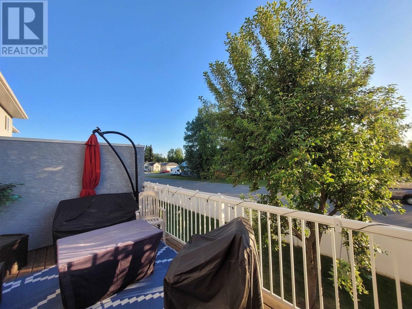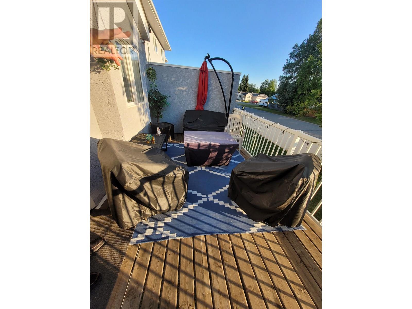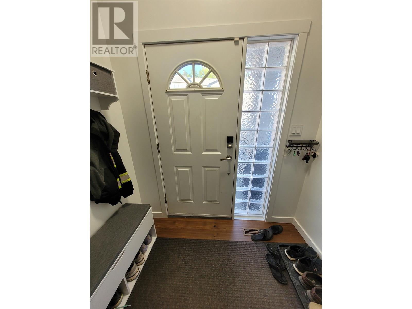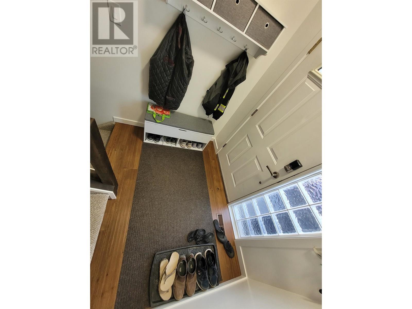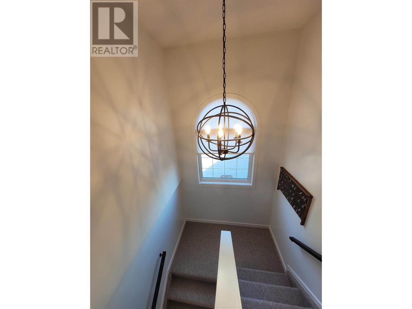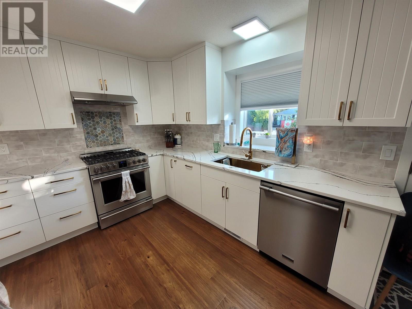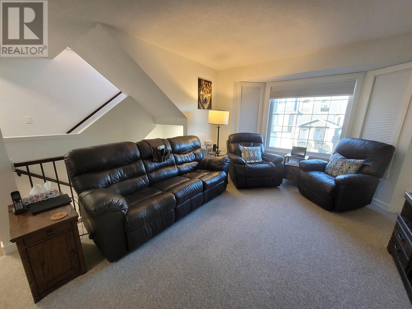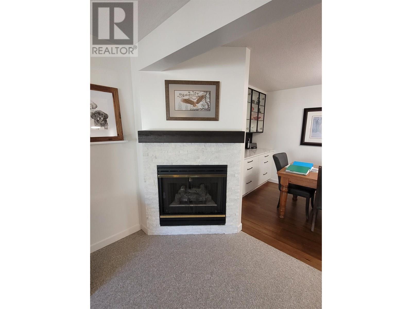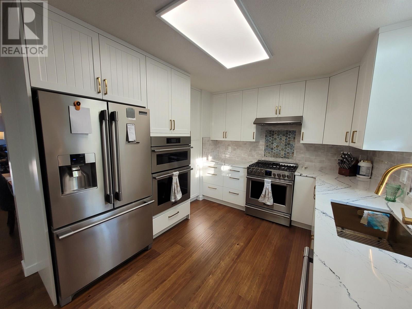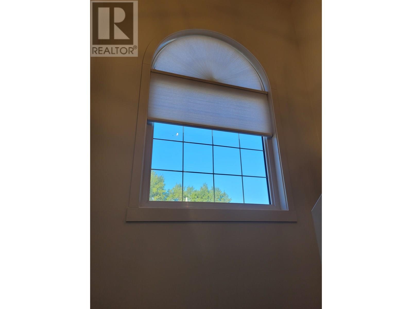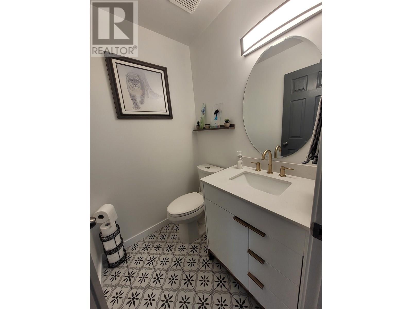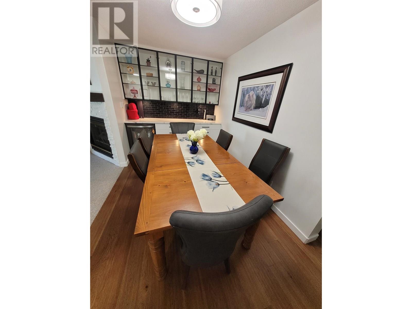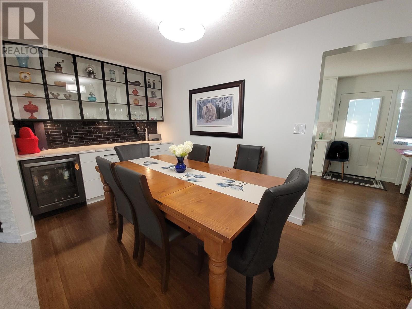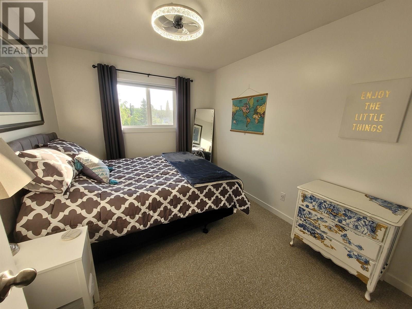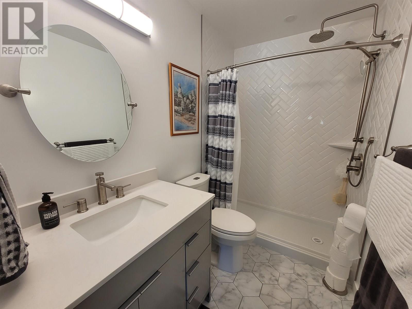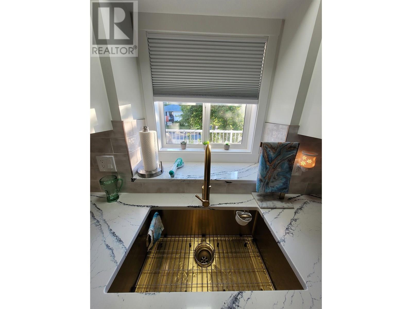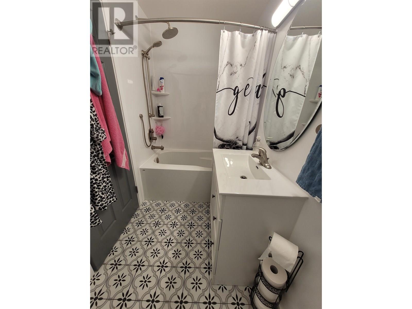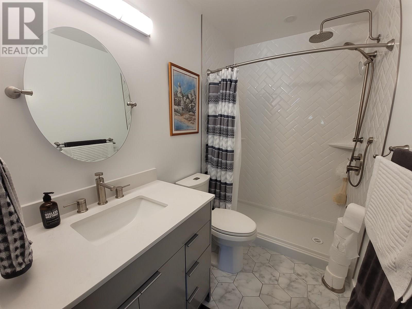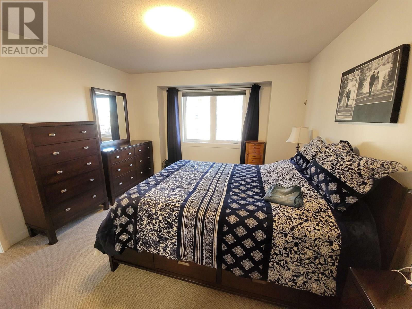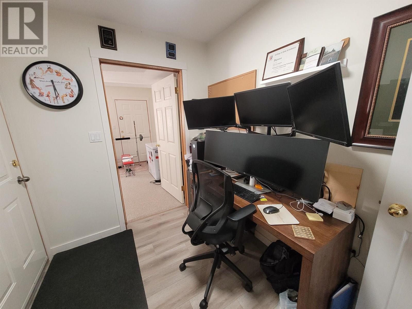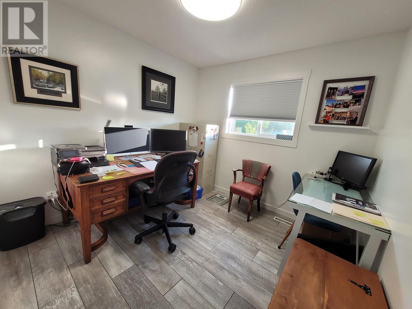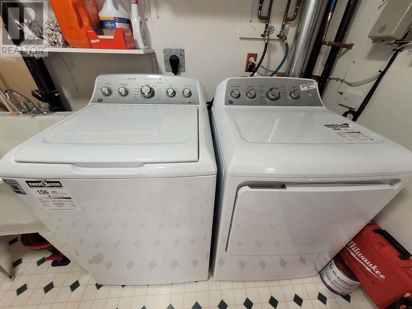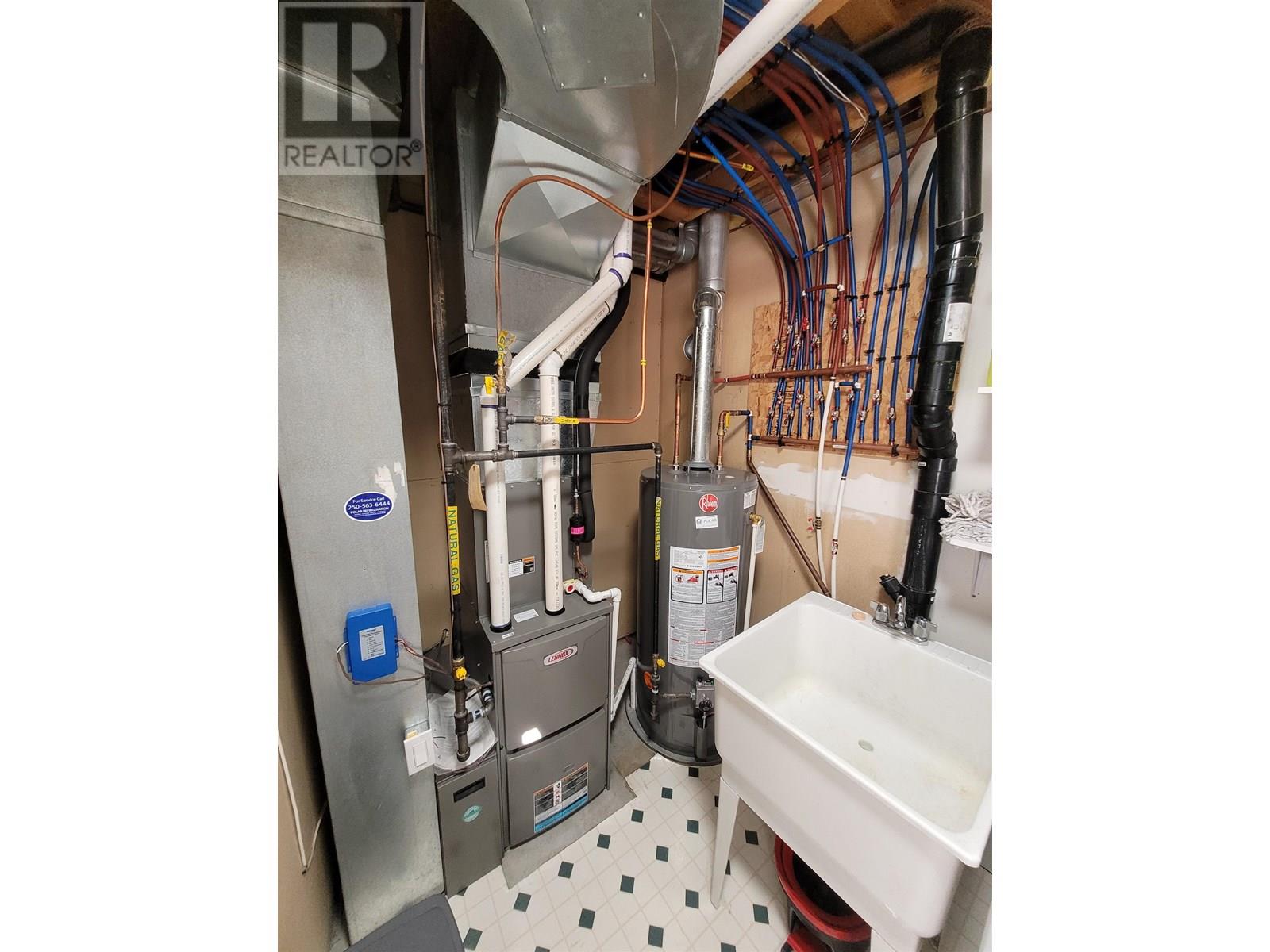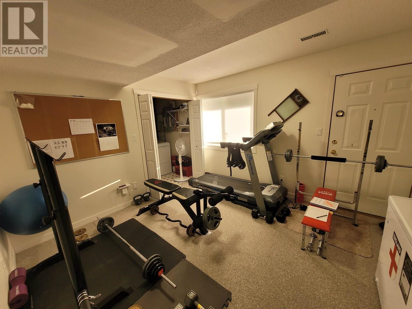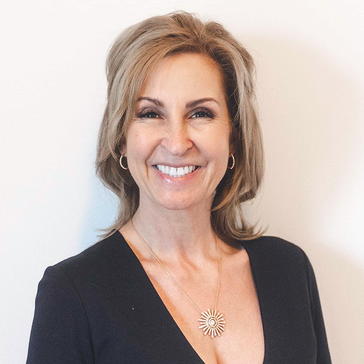3 Bedroom
3 Bathroom
1,690 ft2
Fireplace
Central Air Conditioning
Forced Air
$454,900
This stunning home is truly turnkey, with numerous high quality updates in the past two years. Every detail has been thoughtfully completed to blend modern comfort with timeless style. Gorgeous hardwood, carpet & laminate installed by End of the Roll (Summer/Fall 2023). Freshly painted throughout by Excel Painting (May 2023). All bathrooms fully gutted and renovated by Bathmasters (Fall 2023), Elegant kitchen redesign w/ china cabinet / beverage center by Total Tops (Dec 2023). Frigidaire Professional kitchen appliances, including gas stove & wall oven & built-in microwave (2023.) All window coverings - 2024, washer & dryer - 2023. High efficiency furnace, HWT & air conditioning (May 2024), installed by Polar Refrigeration. Located in a highly sought after neighbourhood, this home offers not only top-tier updates but also unbeatable convenience. Whether you're relaxing indoors or out or entertaining guests, everything is ready for you to enjoy! Don't miss your opportunity to own this beautifully updated home! (id:40390)
Property Details
|
MLS® Number
|
R3014018 |
|
Property Type
|
Single Family |
Building
|
Bathroom Total
|
3 |
|
Bedrooms Total
|
3 |
|
Appliances
|
Washer, Dryer, Refrigerator, Stove, Dishwasher |
|
Basement Development
|
Finished |
|
Basement Type
|
Full (finished) |
|
Constructed Date
|
1996 |
|
Construction Style Attachment
|
Attached |
|
Cooling Type
|
Central Air Conditioning |
|
Exterior Finish
|
Stucco |
|
Fireplace Present
|
Yes |
|
Fireplace Total
|
1 |
|
Fixture
|
Drapes/window Coverings |
|
Foundation Type
|
Concrete Perimeter |
|
Heating Fuel
|
Natural Gas |
|
Heating Type
|
Forced Air |
|
Roof Material
|
Asphalt Shingle |
|
Roof Style
|
Conventional |
|
Stories Total
|
2 |
|
Size Interior
|
1,690 Ft2 |
|
Type
|
Row / Townhouse |
|
Utility Water
|
Municipal Water |
Parking
Land
Rooms
| Level |
Type |
Length |
Width |
Dimensions |
|
Above |
Primary Bedroom |
12 ft |
11 ft ,1 in |
12 ft x 11 ft ,1 in |
|
Above |
Bedroom 2 |
12 ft |
9 ft |
12 ft x 9 ft |
|
Above |
Bedroom 3 |
9 ft |
10 ft |
9 ft x 10 ft |
|
Basement |
Recreational, Games Room |
11 ft |
13 ft |
11 ft x 13 ft |
|
Basement |
Office |
8 ft |
6 ft |
8 ft x 6 ft |
|
Main Level |
Kitchen |
12 ft |
10 ft |
12 ft x 10 ft |
|
Main Level |
Dining Room |
14 ft |
8 ft |
14 ft x 8 ft |
|
Main Level |
Living Room |
14 ft |
12 ft |
14 ft x 12 ft |
https://www.realtor.ca/real-estate/28448308/319-6450-dawson-road-prince-george

