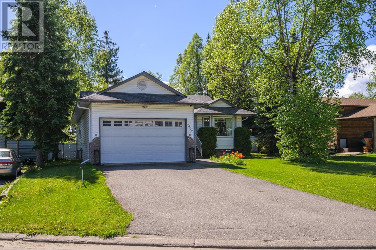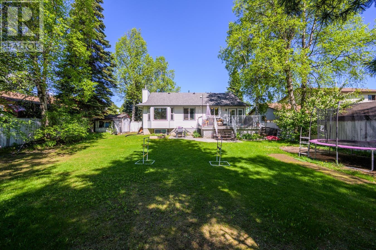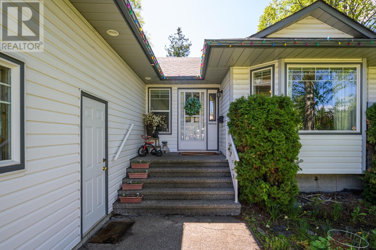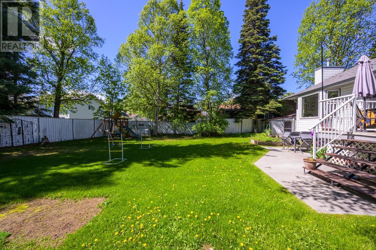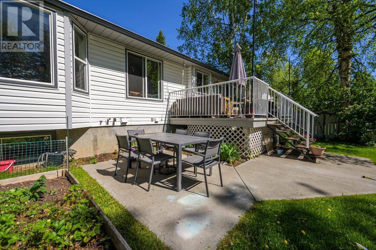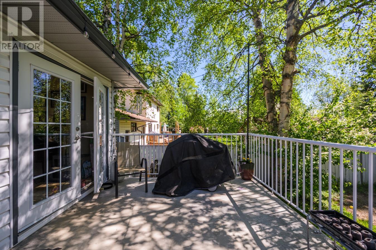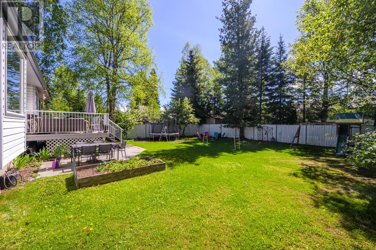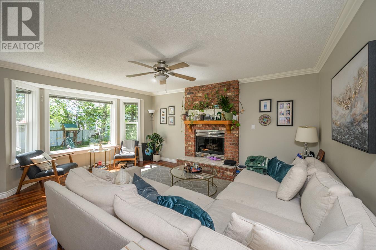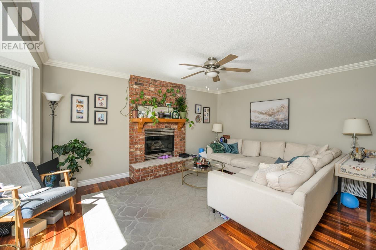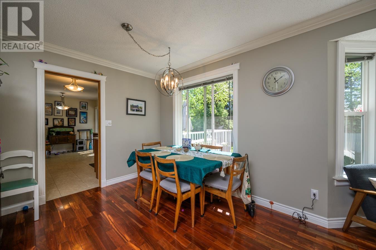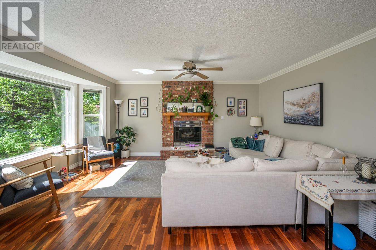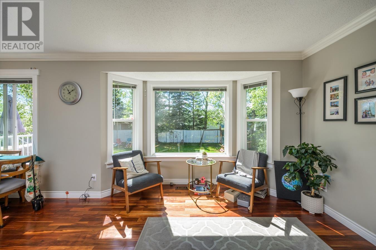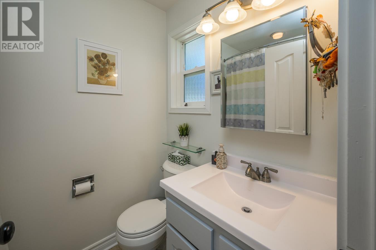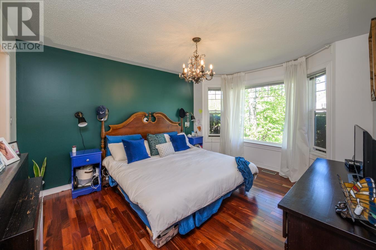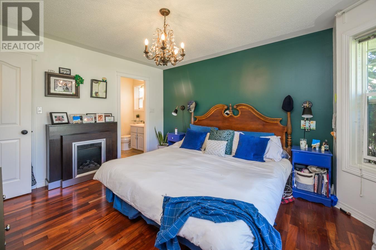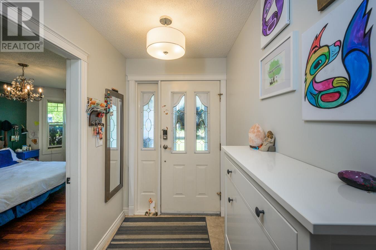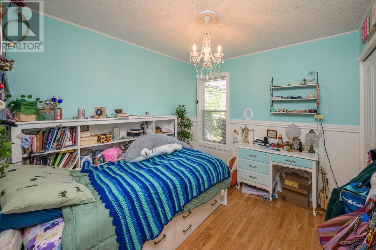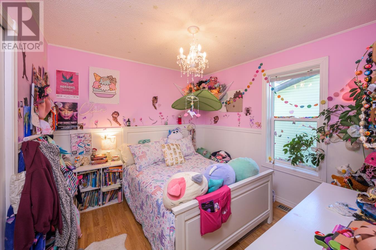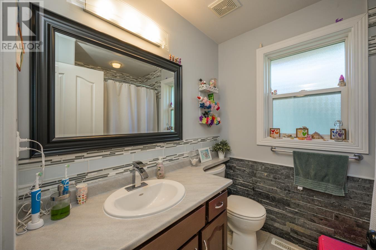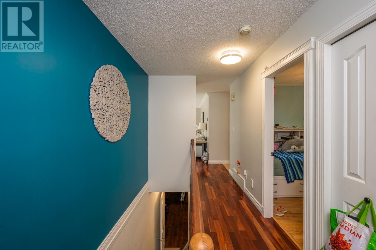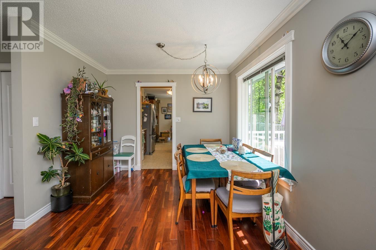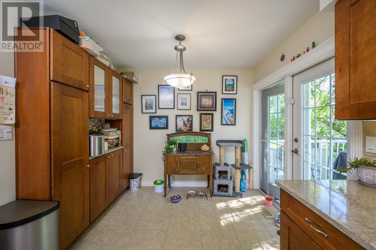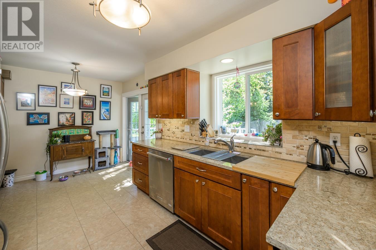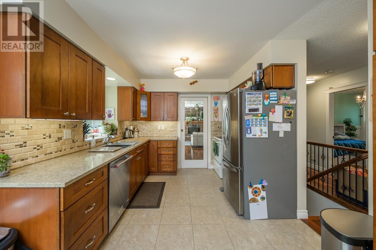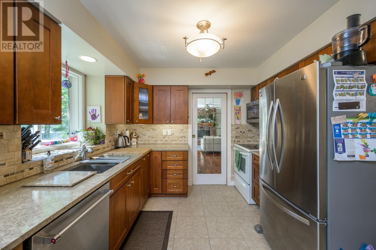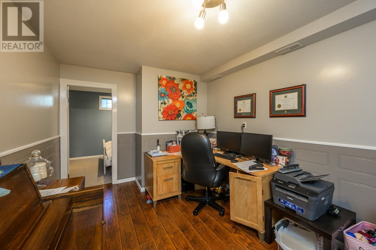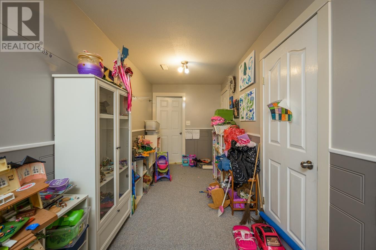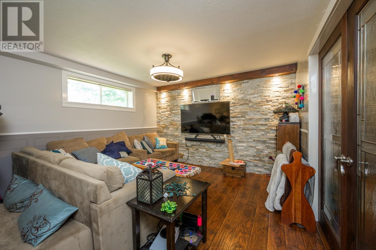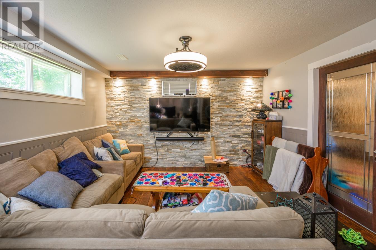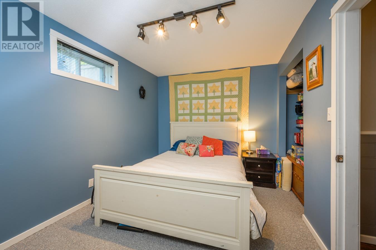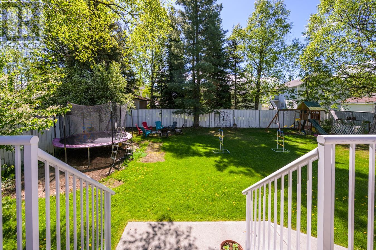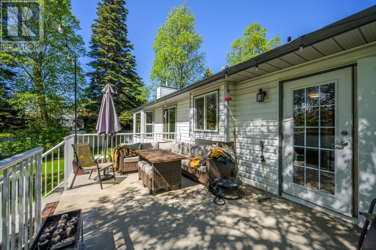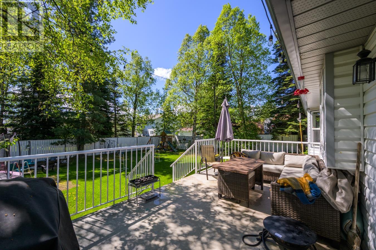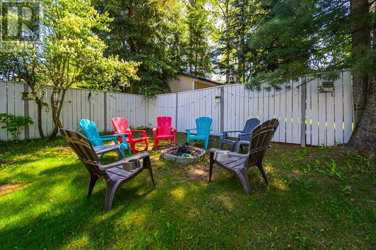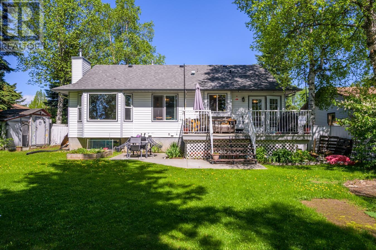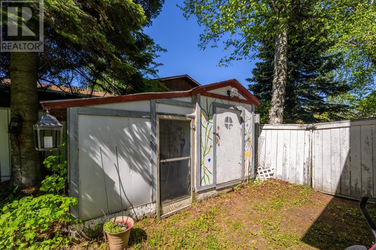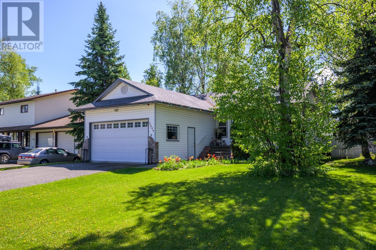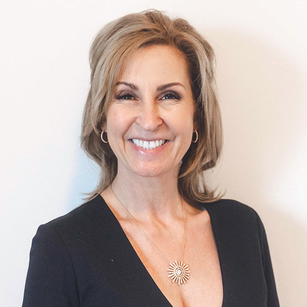4 Bedroom
2 Bathroom
2,440 ft2
Fireplace
Forced Air
$589,500
Here is the most beautiful family home bathed in natural light. There are 3 bedrooms on the main floor including a full ensuite bath with a tub. With a cozy fireplace and reverse floor plan so you can watch your kids play in the fully landscaped back yard its the perfect home for your family. The basement has another bedroom, rec room, cool room, office and a roughed in bath. The yard is absolute perfection with a .22 acre lot, attached garage, ample parking and a nice flat lot . (id:40390)
Property Details
|
MLS® Number
|
R3007307 |
|
Property Type
|
Single Family |
|
View Type
|
View (panoramic) |
Building
|
Bathroom Total
|
2 |
|
Bedrooms Total
|
4 |
|
Basement Type
|
Full |
|
Constructed Date
|
1990 |
|
Construction Style Attachment
|
Detached |
|
Exterior Finish
|
Vinyl Siding |
|
Fireplace Present
|
Yes |
|
Fireplace Total
|
1 |
|
Foundation Type
|
Concrete Perimeter |
|
Heating Fuel
|
Natural Gas |
|
Heating Type
|
Forced Air |
|
Roof Material
|
Asphalt Shingle |
|
Roof Style
|
Conventional |
|
Stories Total
|
2 |
|
Size Interior
|
2,440 Ft2 |
|
Type
|
House |
|
Utility Water
|
Municipal Water |
Parking
Land
|
Acreage
|
No |
|
Size Irregular
|
0.22 |
|
Size Total
|
0.22 Ac |
|
Size Total Text
|
0.22 Ac |
Rooms
| Level |
Type |
Length |
Width |
Dimensions |
|
Basement |
Recreational, Games Room |
26 ft |
12 ft ,8 in |
26 ft x 12 ft ,8 in |
|
Basement |
Bedroom 4 |
12 ft ,8 in |
8 ft ,1 in |
12 ft ,8 in x 8 ft ,1 in |
|
Basement |
Cold Room |
14 ft |
6 ft ,7 in |
14 ft x 6 ft ,7 in |
|
Basement |
Office |
13 ft ,4 in |
12 ft ,7 in |
13 ft ,4 in x 12 ft ,7 in |
|
Basement |
Utility Room |
10 ft ,6 in |
5 ft ,4 in |
10 ft ,6 in x 5 ft ,4 in |
|
Basement |
Laundry Room |
12 ft ,9 in |
12 ft |
12 ft ,9 in x 12 ft |
|
Main Level |
Primary Bedroom |
13 ft ,1 in |
11 ft ,7 in |
13 ft ,1 in x 11 ft ,7 in |
|
Main Level |
Kitchen |
17 ft |
9 ft |
17 ft x 9 ft |
|
Main Level |
Living Room |
15 ft ,3 in |
14 ft ,7 in |
15 ft ,3 in x 14 ft ,7 in |
|
Main Level |
Bedroom 2 |
9 ft ,9 in |
9 ft ,8 in |
9 ft ,9 in x 9 ft ,8 in |
|
Main Level |
Bedroom 3 |
9 ft ,9 in |
9 ft |
9 ft ,9 in x 9 ft |
|
Main Level |
Dining Room |
9 ft ,8 in |
9 ft ,6 in |
9 ft ,8 in x 9 ft ,6 in |
https://www.realtor.ca/real-estate/28370889/3099-whitesail-place-prince-george

