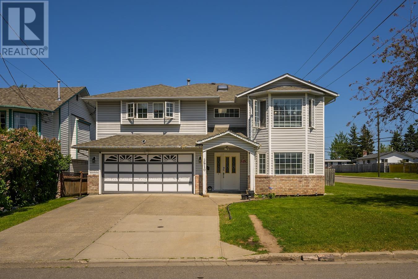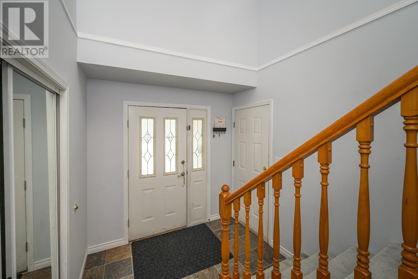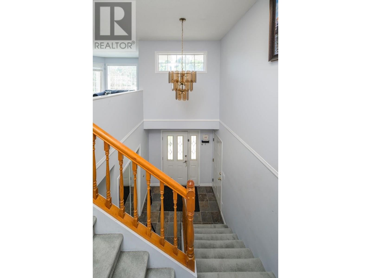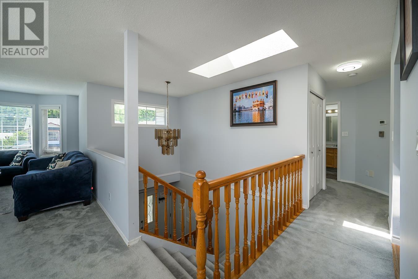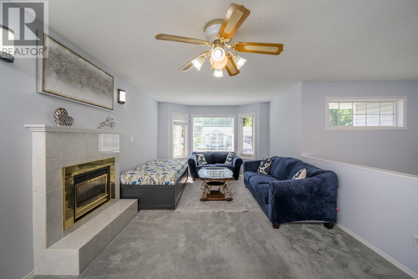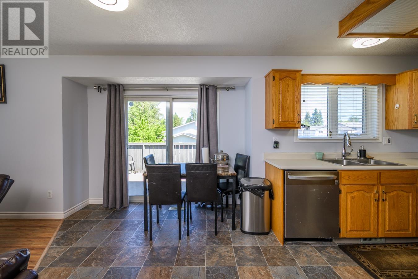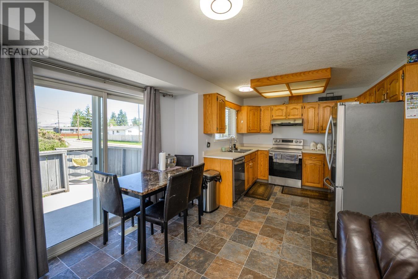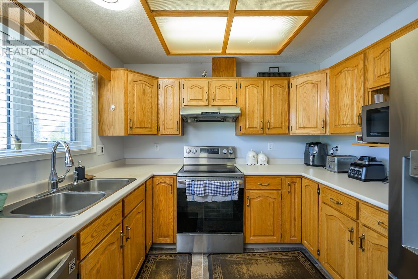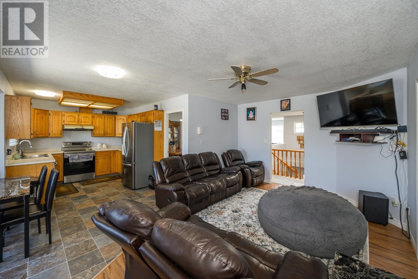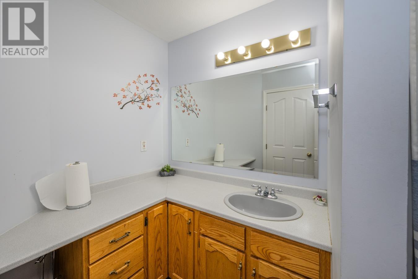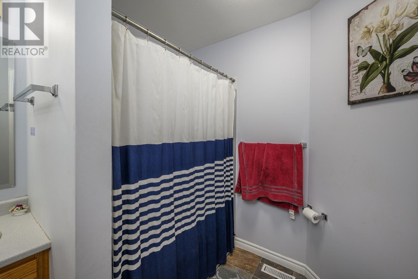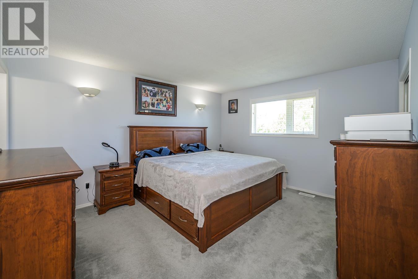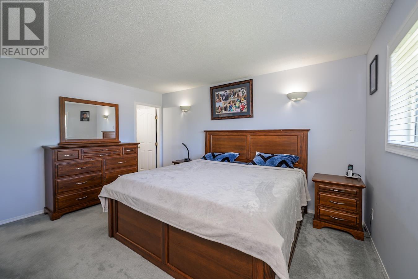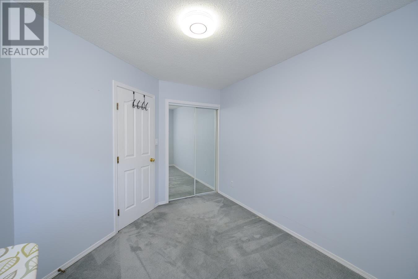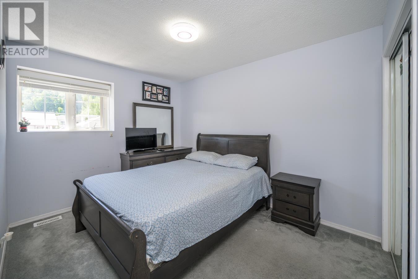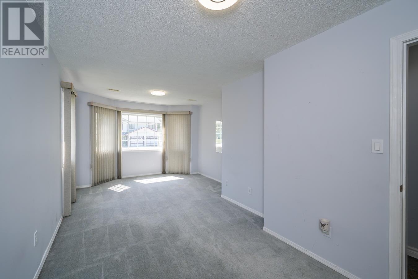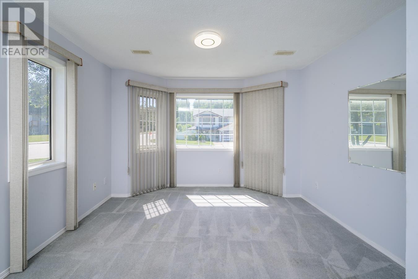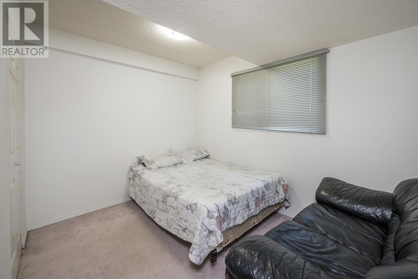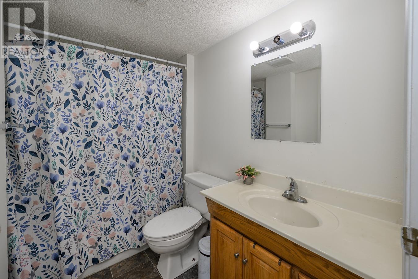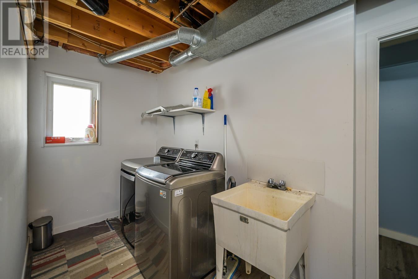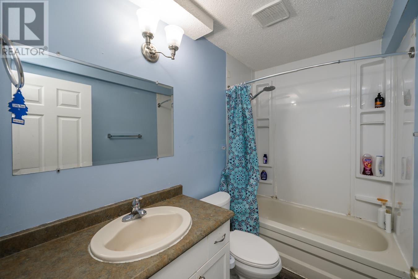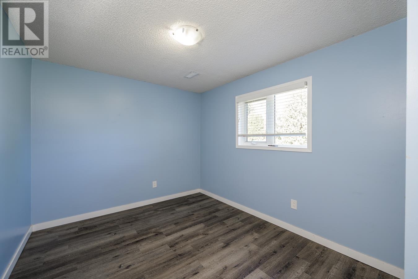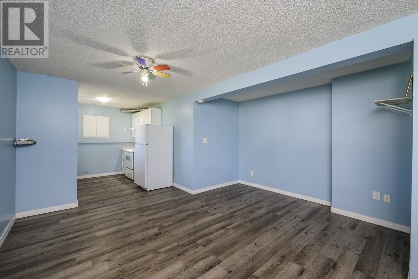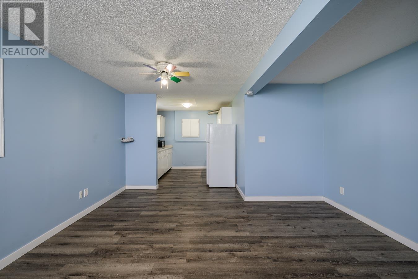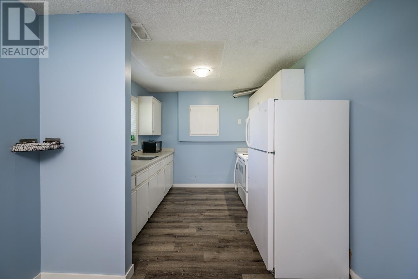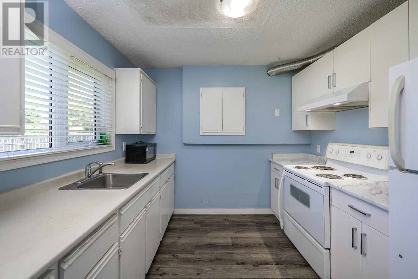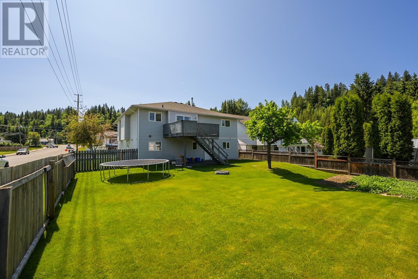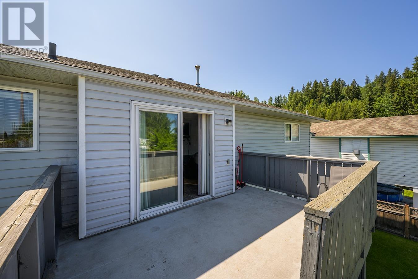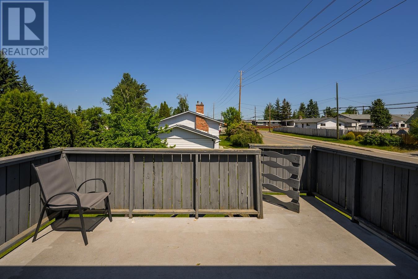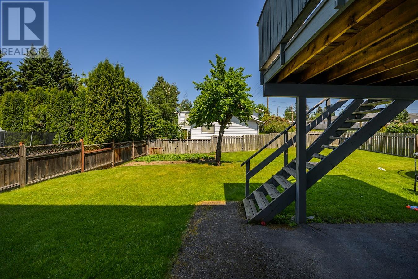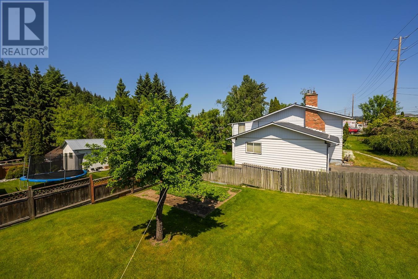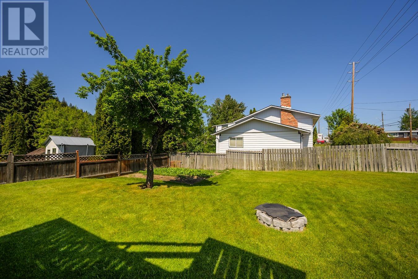2810 Gogolin Road Prince George, British Columbia V2N 1N2
5 Bedroom
4 Bathroom
2,878 ft2
Basement Entry
Fireplace
Forced Air
$629,000
Welcome to 2810 Gogolin Road – a spacious 5 bed, 4 bath home offering over 2,800 sqft of bright, functional living space. Perfect for a growing family, this home features three generous bedrooms on the main floor, along with large windows that fill the home with natural light. Downstairs, you'll find an additional family room, bedroom, and bathroom—plus a self-contained 1-bedroom suite ideal for a mortgage helper or extended family.Conveniently located within walking distance to Peden Hill Elementary, Costco, and major bus routes, this home offers both comfort and practicality in a family-friendly neighbourhood. (id:40390)
Open House
This property has open houses!
June
15
Sunday
Starts at:
1:00 pm
Ends at:3:00 pm
Property Details
| MLS® Number | R3014787 |
| Property Type | Single Family |
Building
| Bathroom Total | 4 |
| Bedrooms Total | 5 |
| Architectural Style | Basement Entry |
| Basement Development | Finished |
| Basement Type | Full (finished) |
| Constructed Date | 1992 |
| Construction Style Attachment | Detached |
| Fireplace Present | Yes |
| Fireplace Total | 1 |
| Foundation Type | Concrete Perimeter |
| Heating Fuel | Natural Gas |
| Heating Type | Forced Air |
| Roof Material | Asphalt Shingle |
| Roof Style | Conventional |
| Stories Total | 1 |
| Size Interior | 2,878 Ft2 |
| Type | House |
| Utility Water | Municipal Water |
Parking
| Garage | 2 |
| Open |
Land
| Acreage | No |
| Size Irregular | 7020 |
| Size Total | 7020 Sqft |
| Size Total Text | 7020 Sqft |
Rooms
| Level | Type | Length | Width | Dimensions |
|---|---|---|---|---|
| Basement | Foyer | 7 ft ,8 in | 10 ft ,4 in | 7 ft ,8 in x 10 ft ,4 in |
| Basement | Family Room | 8 ft ,2 in | 20 ft ,6 in | 8 ft ,2 in x 20 ft ,6 in |
| Basement | Bedroom 2 | 8 ft ,3 in | 10 ft ,9 in | 8 ft ,3 in x 10 ft ,9 in |
| Basement | Laundry Room | 5 ft ,5 in | 9 ft ,4 in | 5 ft ,5 in x 9 ft ,4 in |
| Basement | Bedroom 3 | 13 ft ,1 in | 9 ft ,2 in | 13 ft ,1 in x 9 ft ,2 in |
| Basement | Living Room | 13 ft ,7 in | 10 ft ,7 in | 13 ft ,7 in x 10 ft ,7 in |
| Basement | Dining Room | 16 ft ,7 in | 6 ft ,1 in | 16 ft ,7 in x 6 ft ,1 in |
| Basement | Kitchen | 8 ft ,5 in | 9 ft ,3 in | 8 ft ,5 in x 9 ft ,3 in |
| Main Level | Living Room | 11 ft ,6 in | 14 ft ,1 in | 11 ft ,6 in x 14 ft ,1 in |
| Main Level | Dining Room | 11 ft ,1 in | 11 ft ,1 in | 11 ft ,1 in x 11 ft ,1 in |
| Main Level | Kitchen | 9 ft ,9 in | 13 ft ,3 in | 9 ft ,9 in x 13 ft ,3 in |
| Main Level | Flex Space | 16 ft ,1 in | 11 ft ,1 in | 16 ft ,1 in x 11 ft ,1 in |
| Main Level | Primary Bedroom | 14 ft ,1 in | 12 ft ,1 in | 14 ft ,1 in x 12 ft ,1 in |
| Main Level | Bedroom 4 | 12 ft ,1 in | 9 ft ,3 in | 12 ft ,1 in x 9 ft ,3 in |
| Main Level | Bedroom 5 | 11 ft ,9 in | 9 ft ,3 in | 11 ft ,9 in x 9 ft ,3 in |
https://www.realtor.ca/real-estate/28460172/2810-gogolin-road-prince-george

