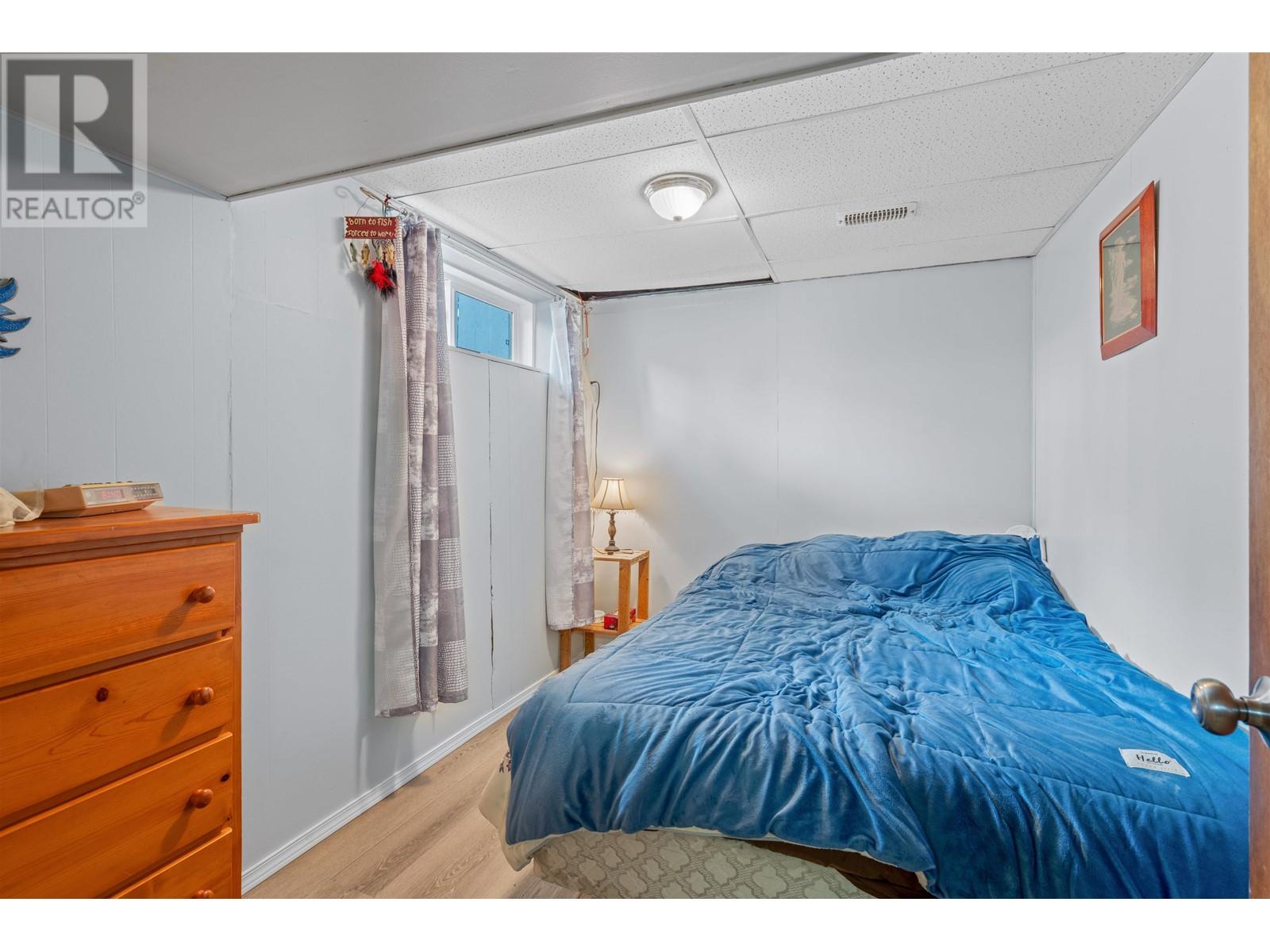4 Bedroom
2 Bathroom
1,628 ft2
Forced Air
$474,900
Beautiful 4-bedroom, 2-bathroom home on a stunning 0.7-acre park-like lot. This property features an updated kitchen, updated flooring, recently installed newer windows, and siding for a fresh, move-in-ready feel. Enjoy year-round comfort with central air, a newer furnace, and a newer hot water tank. Upstairs features two bedrooms, with a large primary bedroom, and full 3-piece bathroom. The basement boasts two bedrooms, a rec room, and newer 2-piece powder room with option to add a shower. Outside basement entry allows for back yard access. Finish outside on the expansive sundeck-perfect for entertaining or relaxing in total privacy. The spacious, manicured yard offers the feel of your own private park, all while being conveniently located near shopping, schools, and entertainment. (id:40390)
Property Details
|
MLS® Number
|
R3012348 |
|
Property Type
|
Single Family |
Building
|
Bathroom Total
|
2 |
|
Bedrooms Total
|
4 |
|
Basement Type
|
Full |
|
Constructed Date
|
1966 |
|
Construction Style Attachment
|
Detached |
|
Exterior Finish
|
Vinyl Siding |
|
Foundation Type
|
Concrete Perimeter |
|
Heating Fuel
|
Natural Gas |
|
Heating Type
|
Forced Air |
|
Roof Material
|
Asphalt Shingle |
|
Roof Style
|
Conventional |
|
Stories Total
|
2 |
|
Size Interior
|
1,628 Ft2 |
|
Type
|
House |
|
Utility Water
|
Municipal Water |
Parking
Land
|
Acreage
|
No |
|
Size Irregular
|
30510 |
|
Size Total
|
30510 Sqft |
|
Size Total Text
|
30510 Sqft |
Rooms
| Level |
Type |
Length |
Width |
Dimensions |
|
Basement |
Bedroom 3 |
10 ft ,1 in |
8 ft ,1 in |
10 ft ,1 in x 8 ft ,1 in |
|
Basement |
Bedroom 4 |
10 ft ,1 in |
9 ft ,8 in |
10 ft ,1 in x 9 ft ,8 in |
|
Basement |
Recreational, Games Room |
10 ft ,1 in |
14 ft ,8 in |
10 ft ,1 in x 14 ft ,8 in |
|
Basement |
Laundry Room |
10 ft ,9 in |
21 ft ,7 in |
10 ft ,9 in x 21 ft ,7 in |
|
Main Level |
Primary Bedroom |
11 ft ,6 in |
14 ft ,1 in |
11 ft ,6 in x 14 ft ,1 in |
|
Main Level |
Bedroom 2 |
11 ft ,4 in |
10 ft ,8 in |
11 ft ,4 in x 10 ft ,8 in |
|
Main Level |
Dining Room |
11 ft ,1 in |
7 ft ,4 in |
11 ft ,1 in x 7 ft ,4 in |
|
Main Level |
Kitchen |
11 ft ,4 in |
7 ft ,1 in |
11 ft ,4 in x 7 ft ,1 in |
|
Main Level |
Living Room |
11 ft ,5 in |
15 ft ,2 in |
11 ft ,5 in x 15 ft ,2 in |
https://www.realtor.ca/real-estate/28430109/2703-petersen-road-prince-george































