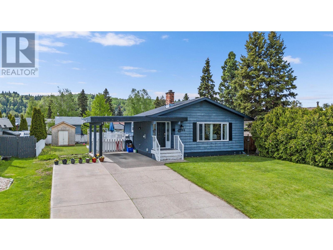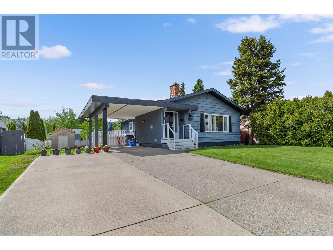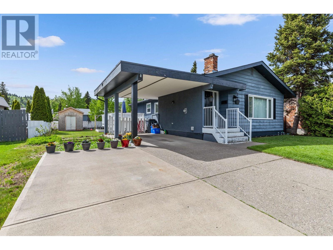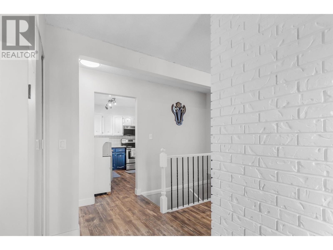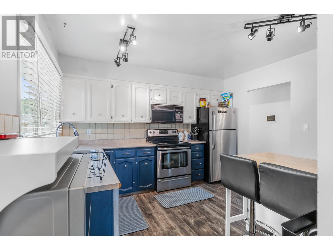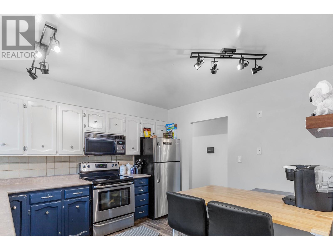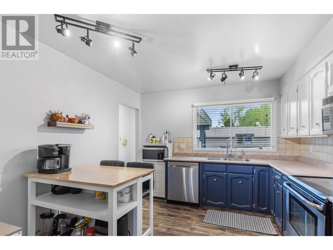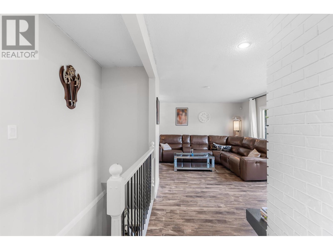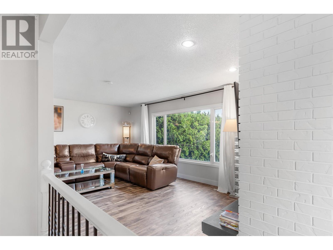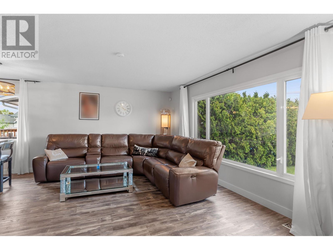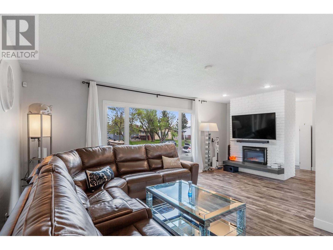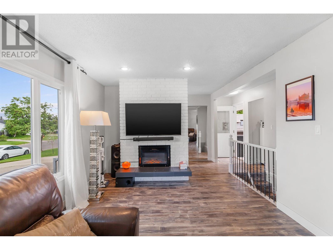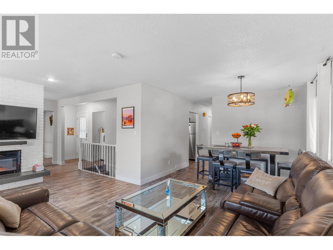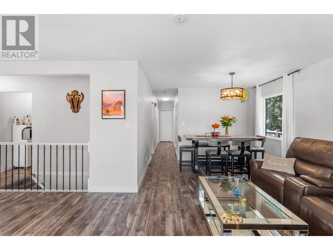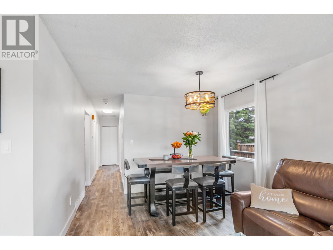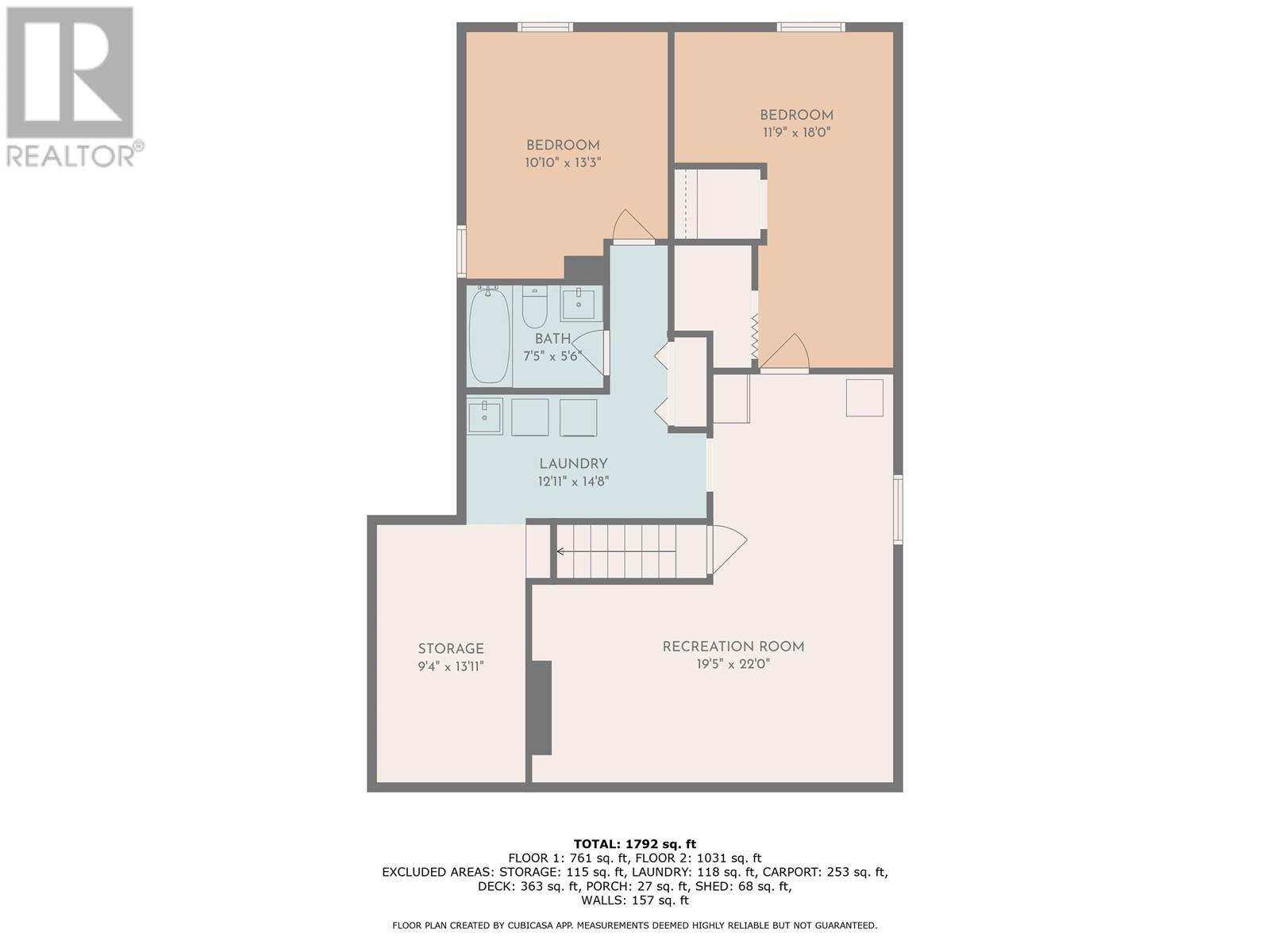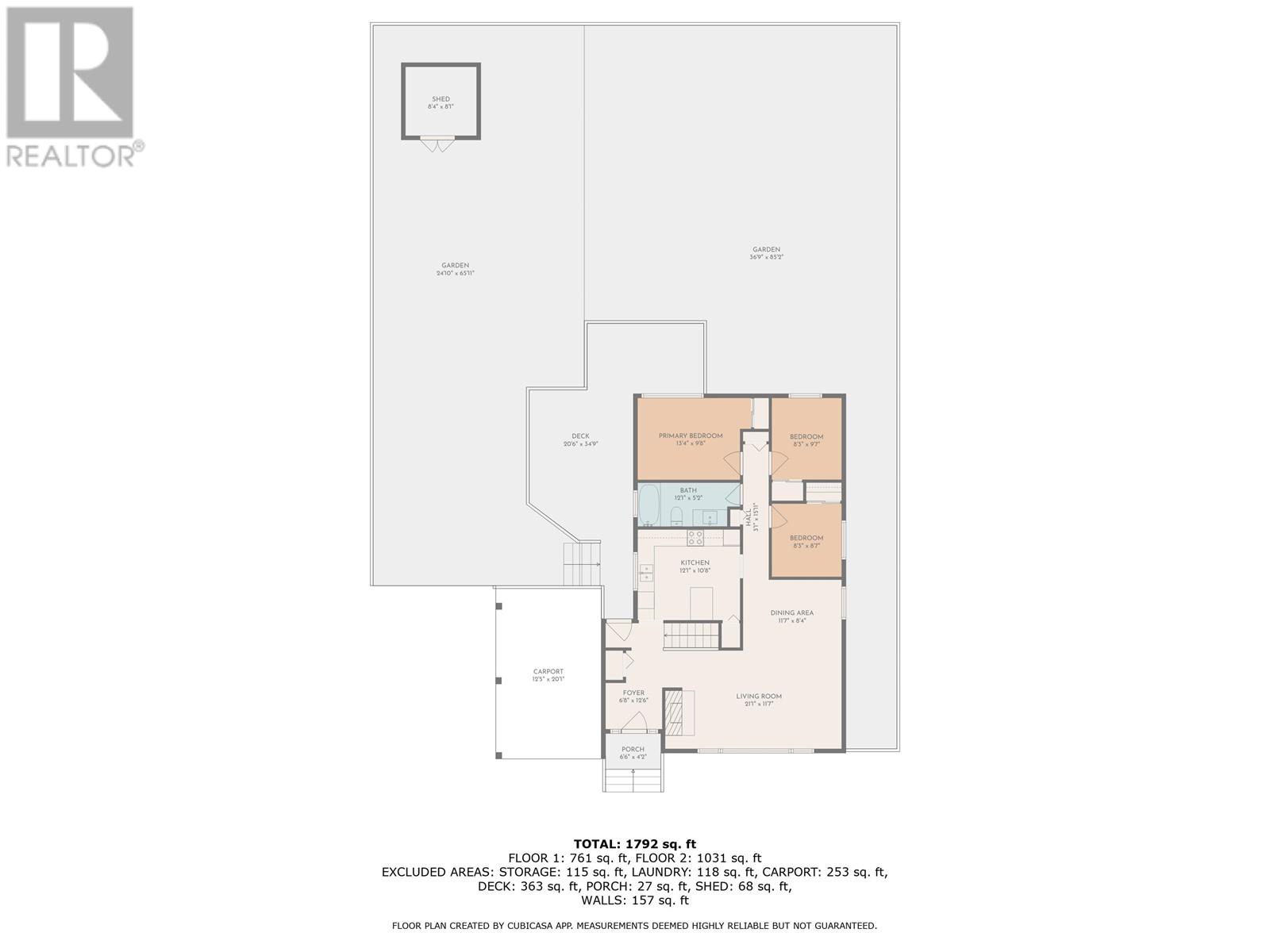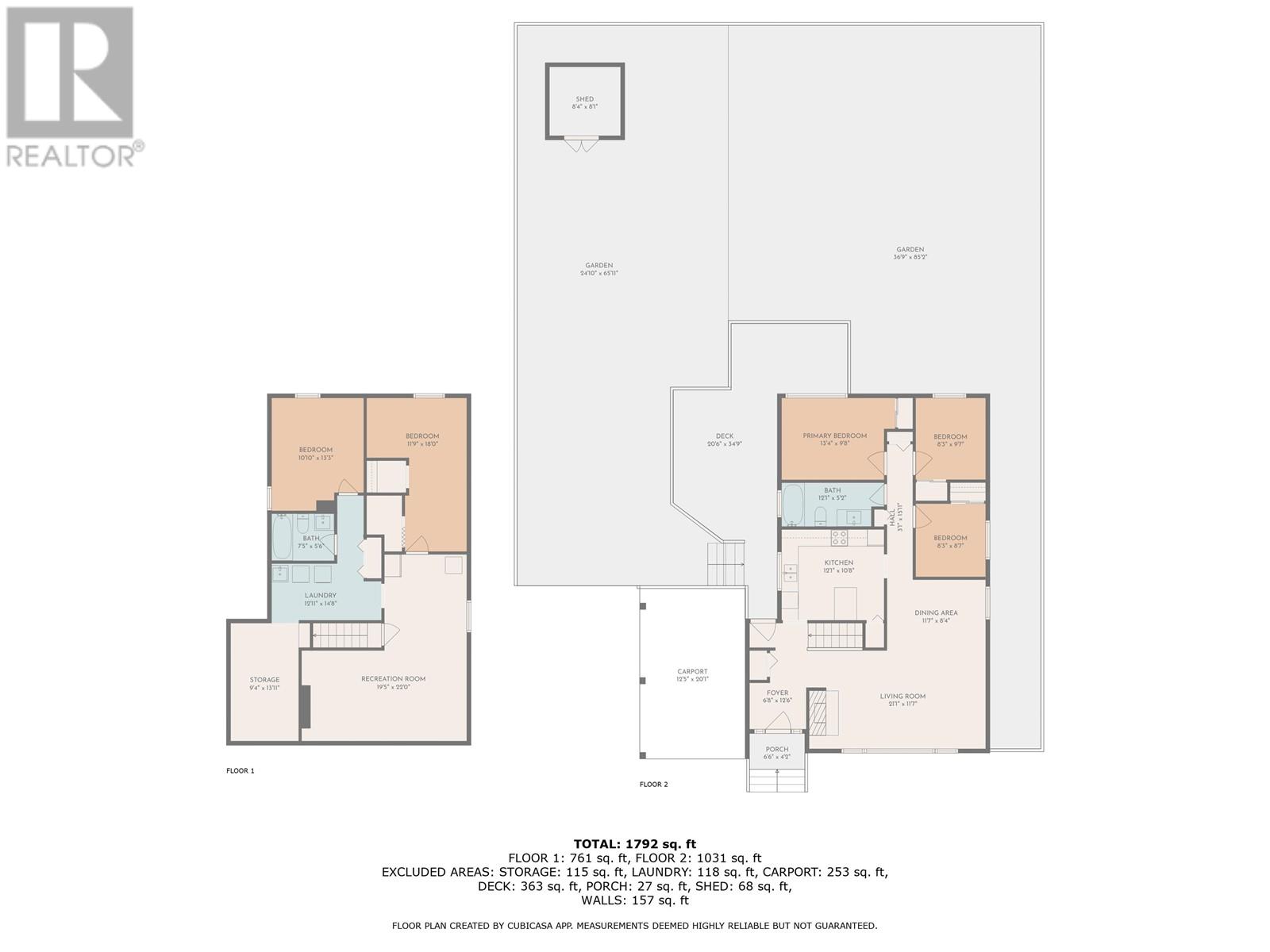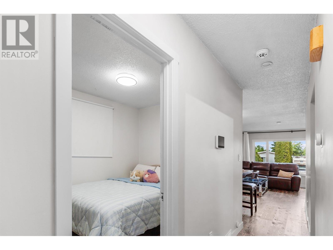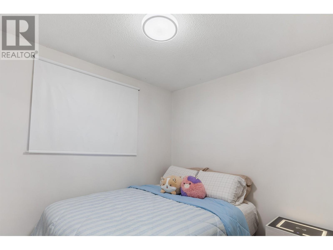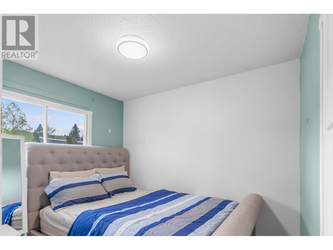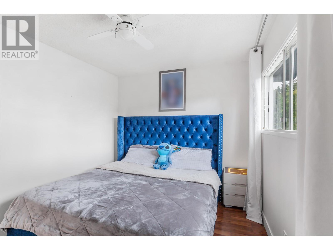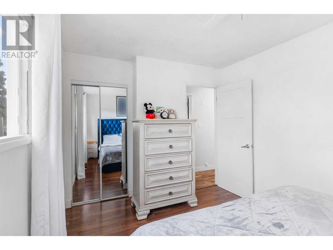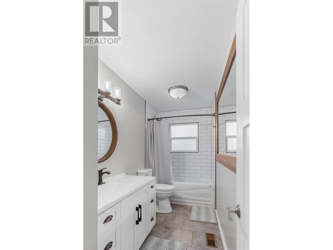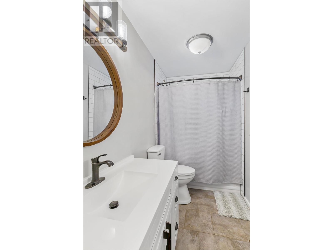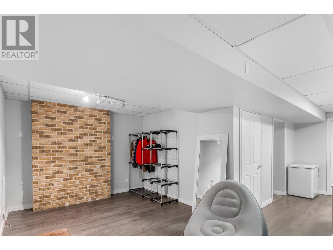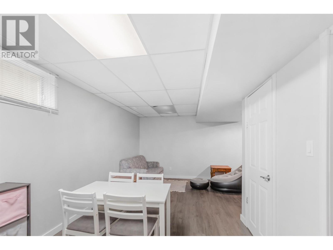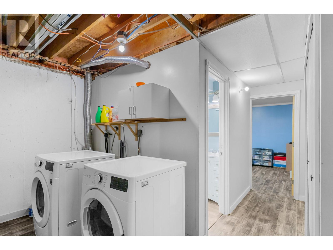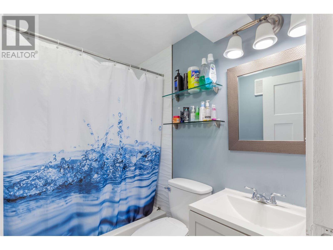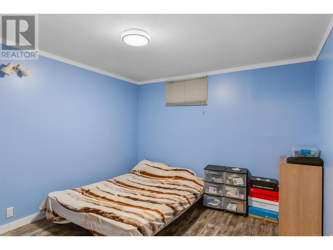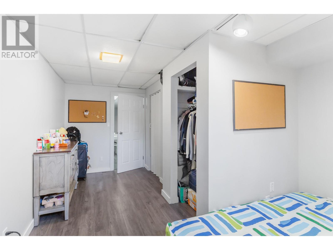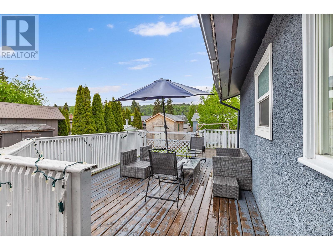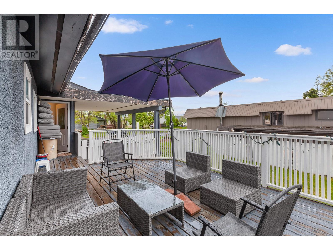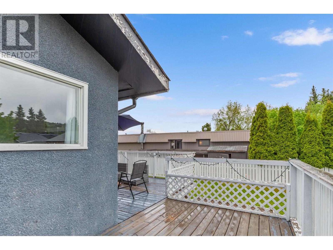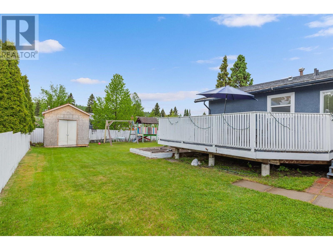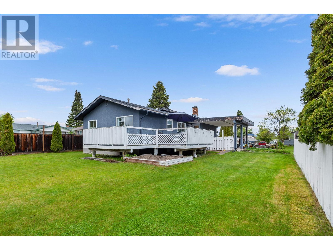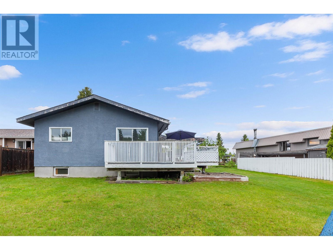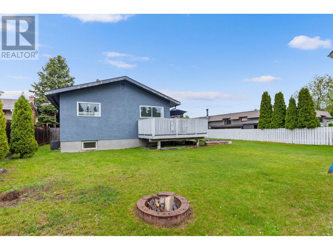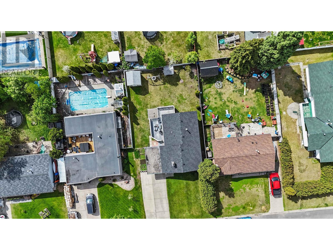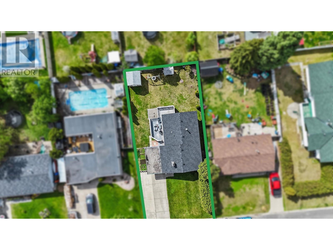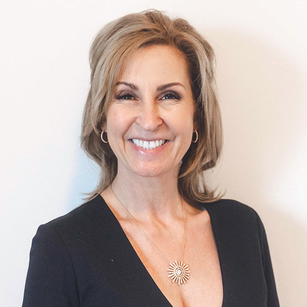5 Bedroom
2 Bathroom
2,156 ft2
Fireplace
Forced Air
$459,900
* PREC - Personal Real Estate Corporation. This beautifully maintained home in heritage offers the perfect blend of character and convenience. The main floor features 3 bright bedrooms and a full bathroom. Downstairs, the fully finished basement includes 2 additional bedrooms, a full bath and extra space perfect for guests, extended family, or gym. Stay comfortable year-round with central air-conditioning, and enjoy outdoor living on the large deck just off the kitchen — perfect for entertaining or relaxing evenings. An exterior shed provides ample storage space for all your needs. All information provided, measurements are approximate and must not be relied upon, Buyer(s) to verify. (id:40390)
Property Details
|
MLS® Number
|
R3007602 |
|
Property Type
|
Single Family |
Building
|
Bathroom Total
|
2 |
|
Bedrooms Total
|
5 |
|
Basement Development
|
Finished |
|
Basement Type
|
Full (finished) |
|
Constructed Date
|
1972 |
|
Construction Style Attachment
|
Detached |
|
Fireplace Present
|
Yes |
|
Fireplace Total
|
1 |
|
Foundation Type
|
Concrete Perimeter |
|
Heating Fuel
|
Natural Gas |
|
Heating Type
|
Forced Air |
|
Roof Material
|
Asphalt Shingle |
|
Roof Style
|
Conventional |
|
Stories Total
|
2 |
|
Size Interior
|
2,156 Ft2 |
|
Type
|
House |
|
Utility Water
|
Municipal Water |
Parking
Land
|
Acreage
|
No |
|
Size Irregular
|
6900 |
|
Size Total
|
6900 Sqft |
|
Size Total Text
|
6900 Sqft |
Rooms
| Level |
Type |
Length |
Width |
Dimensions |
|
Basement |
Recreational, Games Room |
18 ft ,5 in |
10 ft ,1 in |
18 ft ,5 in x 10 ft ,1 in |
|
Basement |
Bedroom 4 |
10 ft ,1 in |
11 ft |
10 ft ,1 in x 11 ft |
|
Basement |
Bedroom 5 |
10 ft ,7 in |
11 ft ,1 in |
10 ft ,7 in x 11 ft ,1 in |
|
Basement |
Laundry Room |
9 ft ,3 in |
6 ft ,8 in |
9 ft ,3 in x 6 ft ,8 in |
|
Main Level |
Kitchen |
11 ft ,8 in |
10 ft ,1 in |
11 ft ,8 in x 10 ft ,1 in |
|
Main Level |
Living Room |
18 ft ,6 in |
11 ft ,2 in |
18 ft ,6 in x 11 ft ,2 in |
|
Main Level |
Dining Room |
11 ft ,1 in |
7 ft ,8 in |
11 ft ,1 in x 7 ft ,8 in |
|
Main Level |
Bedroom 2 |
9 ft ,4 in |
7 ft ,9 in |
9 ft ,4 in x 7 ft ,9 in |
|
Main Level |
Bedroom 3 |
9 ft ,5 in |
7 ft ,9 in |
9 ft ,5 in x 7 ft ,9 in |
|
Main Level |
Primary Bedroom |
11 ft ,8 in |
9 ft ,5 in |
11 ft ,8 in x 9 ft ,5 in |
https://www.realtor.ca/real-estate/28373719/265-bellos-street-prince-george

