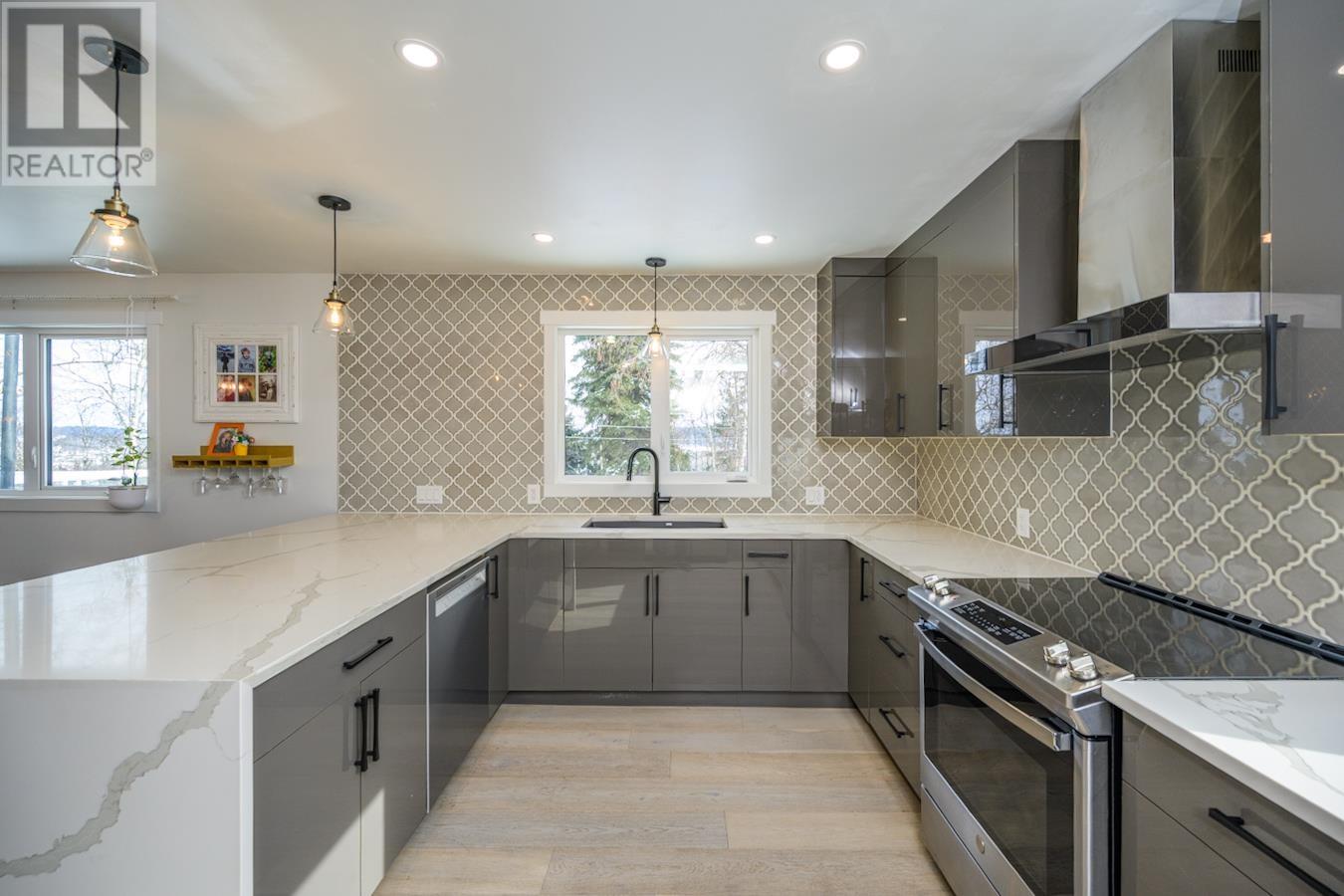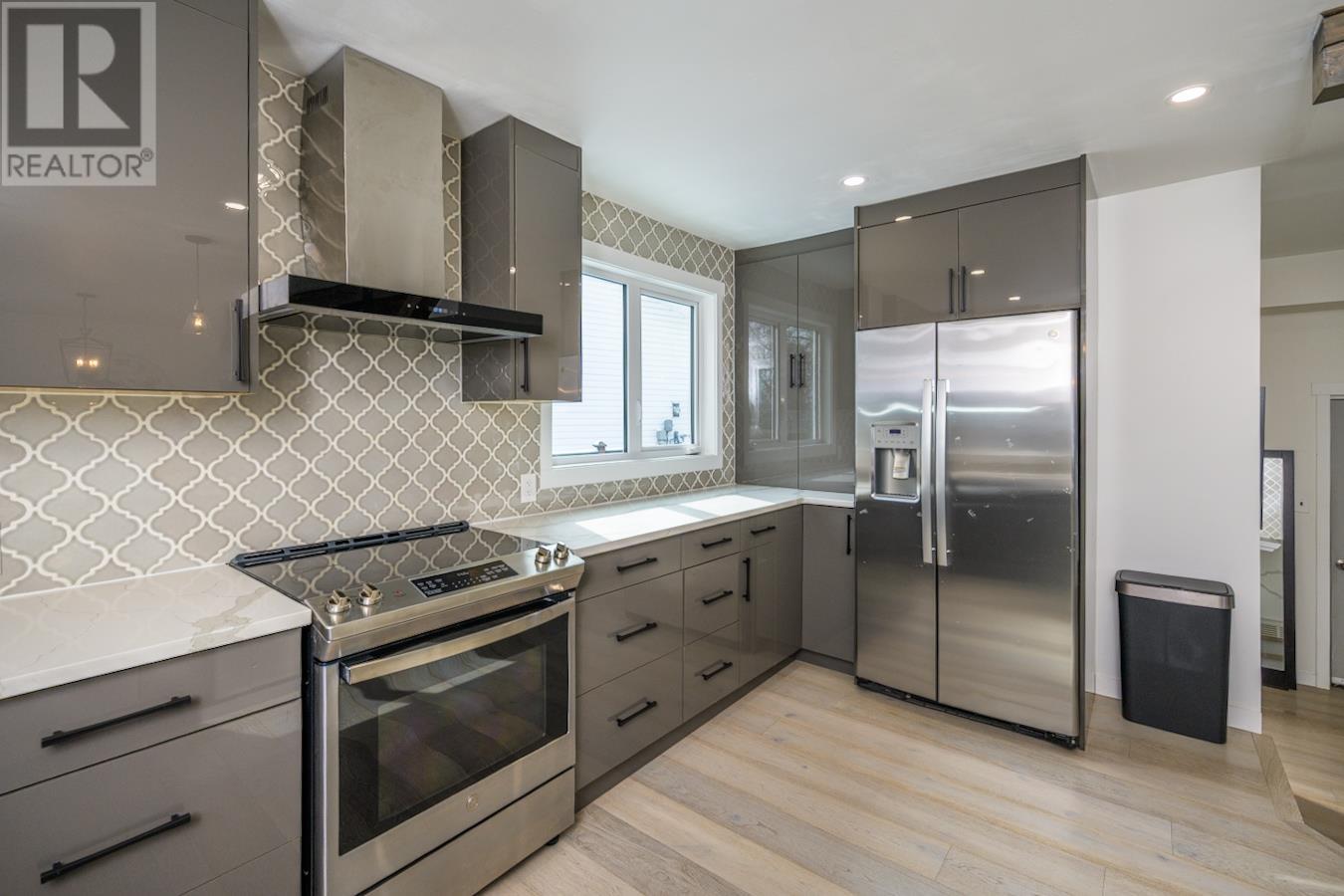4 Bedroom
4 Bathroom
3,049 ft2
Fireplace
Forced Air
Acreage
$799,900
This beautiful architecturally designed home is on 1.15 acres in one of the most prestigious locations in town and boasts stunning 180 degree panoramic city views. An entertainers delight, every room on the main floor takes full advantage of PG vistas including the amazing updated kitchen with modern flat panel cabinetry, diamond quartz counter tops, and chiefs prep and cocktail peninsula. Handcrafted solid wood stairs with floor to ceiling glass panels lead to an amazing second floor with 3 large bedrooms including a masterbed with work-from-home office, dressing area, and full 5 piece ensuite. Fully finished basement has a gym and walks out to a fully landscaped and tiered backyard. This is a really cool unique home with way too many extras to list. I was impressed and you will be too. (id:40390)
Property Details
|
MLS® Number
|
R2978068 |
|
Property Type
|
Single Family |
|
View Type
|
City View |
Building
|
Bathroom Total
|
4 |
|
Bedrooms Total
|
4 |
|
Appliances
|
Washer, Dryer, Refrigerator, Stove, Dishwasher |
|
Basement Development
|
Finished |
|
Basement Type
|
Full (finished) |
|
Constructed Date
|
1973 |
|
Construction Style Attachment
|
Detached |
|
Exterior Finish
|
Vinyl Siding |
|
Fireplace Present
|
Yes |
|
Fireplace Total
|
1 |
|
Foundation Type
|
Concrete Perimeter |
|
Heating Fuel
|
Natural Gas |
|
Heating Type
|
Forced Air |
|
Roof Material
|
Asphalt Shingle |
|
Roof Style
|
Conventional |
|
Stories Total
|
3 |
|
Size Interior
|
3,049 Ft2 |
|
Type
|
House |
|
Utility Water
|
Municipal Water |
Parking
Land
|
Acreage
|
Yes |
|
Size Irregular
|
50094 |
|
Size Total
|
50094 Sqft |
|
Size Total Text
|
50094 Sqft |
Rooms
| Level |
Type |
Length |
Width |
Dimensions |
|
Above |
Bedroom 3 |
12 ft ,1 in |
11 ft ,4 in |
12 ft ,1 in x 11 ft ,4 in |
|
Above |
Bedroom 4 |
12 ft ,1 in |
9 ft ,5 in |
12 ft ,1 in x 9 ft ,5 in |
|
Above |
Dining Nook |
6 ft ,6 in |
8 ft ,4 in |
6 ft ,6 in x 8 ft ,4 in |
|
Above |
Primary Bedroom |
16 ft ,5 in |
11 ft ,5 in |
16 ft ,5 in x 11 ft ,5 in |
|
Above |
Office |
9 ft ,5 in |
6 ft ,2 in |
9 ft ,5 in x 6 ft ,2 in |
|
Above |
Other |
9 ft ,5 in |
7 ft ,1 in |
9 ft ,5 in x 7 ft ,1 in |
|
Lower Level |
Bedroom 2 |
10 ft ,3 in |
12 ft ,9 in |
10 ft ,3 in x 12 ft ,9 in |
|
Lower Level |
Storage |
8 ft ,6 in |
25 ft ,8 in |
8 ft ,6 in x 25 ft ,8 in |
|
Lower Level |
Utility Room |
6 ft ,2 in |
12 ft ,1 in |
6 ft ,2 in x 12 ft ,1 in |
|
Lower Level |
Family Room |
11 ft ,9 in |
18 ft ,6 in |
11 ft ,9 in x 18 ft ,6 in |
|
Lower Level |
Gym |
18 ft ,5 in |
13 ft ,1 in |
18 ft ,5 in x 13 ft ,1 in |
|
Main Level |
Dining Room |
10 ft ,1 in |
15 ft ,5 in |
10 ft ,1 in x 15 ft ,5 in |
|
Main Level |
Kitchen |
14 ft ,1 in |
12 ft ,1 in |
14 ft ,1 in x 12 ft ,1 in |
|
Main Level |
Living Room |
18 ft ,9 in |
13 ft ,3 in |
18 ft ,9 in x 13 ft ,3 in |
|
Main Level |
Foyer |
12 ft ,7 in |
6 ft ,5 in |
12 ft ,7 in x 6 ft ,5 in |
|
Main Level |
Laundry Room |
4 ft ,8 in |
8 ft ,2 in |
4 ft ,8 in x 8 ft ,2 in |
https://www.realtor.ca/real-estate/28027640/2502-laurentian-place-prince-george











































