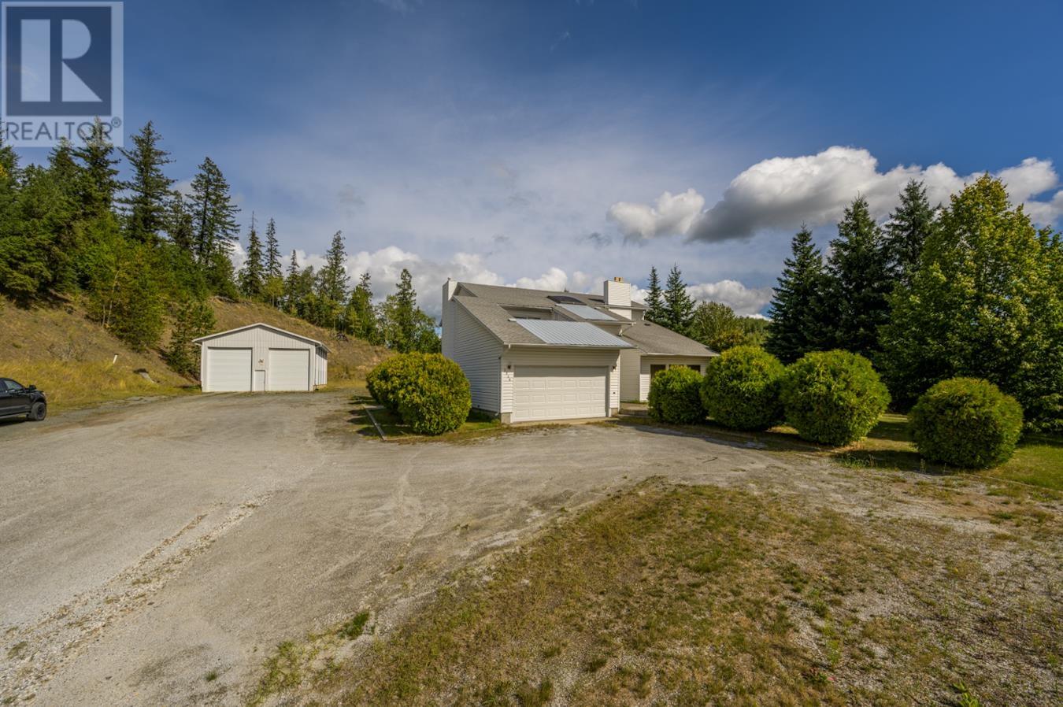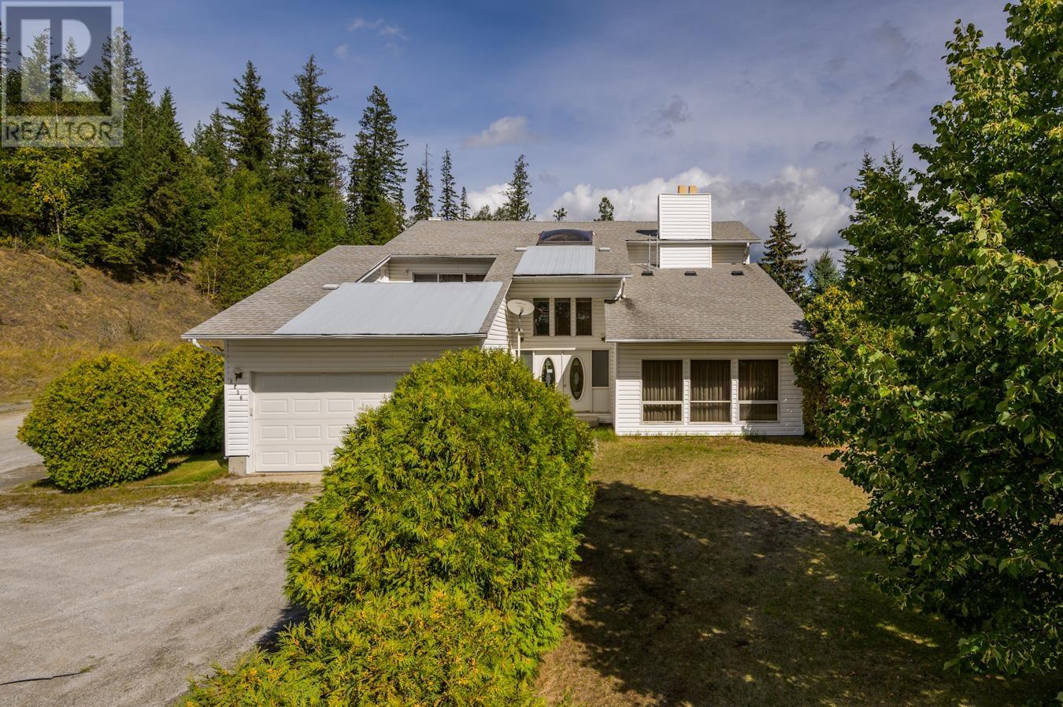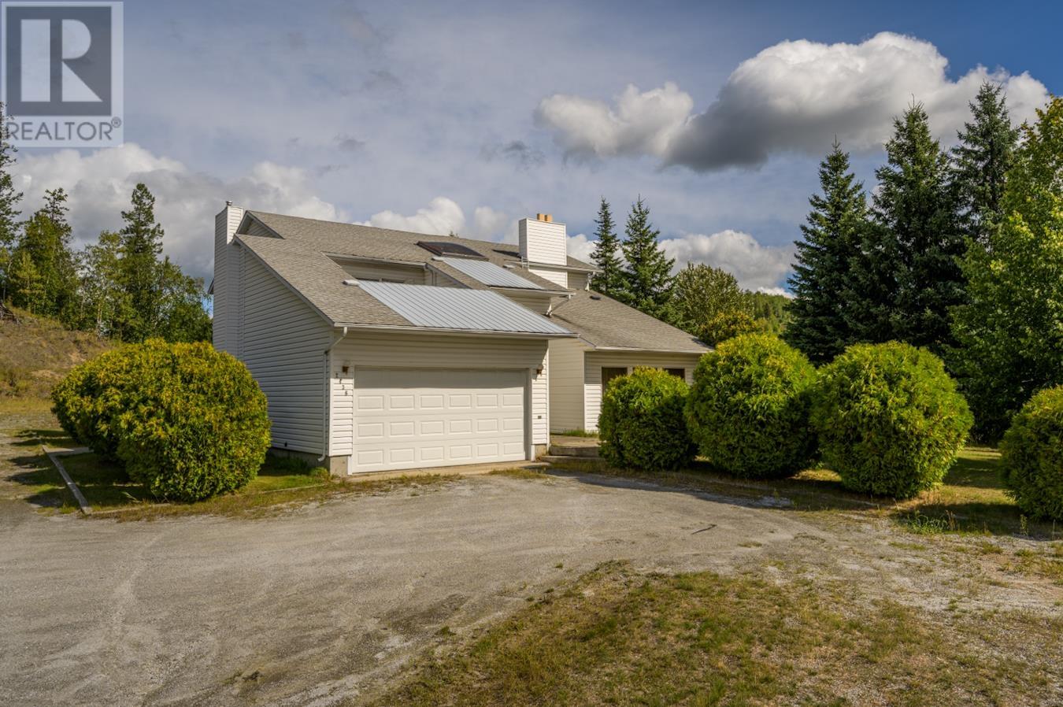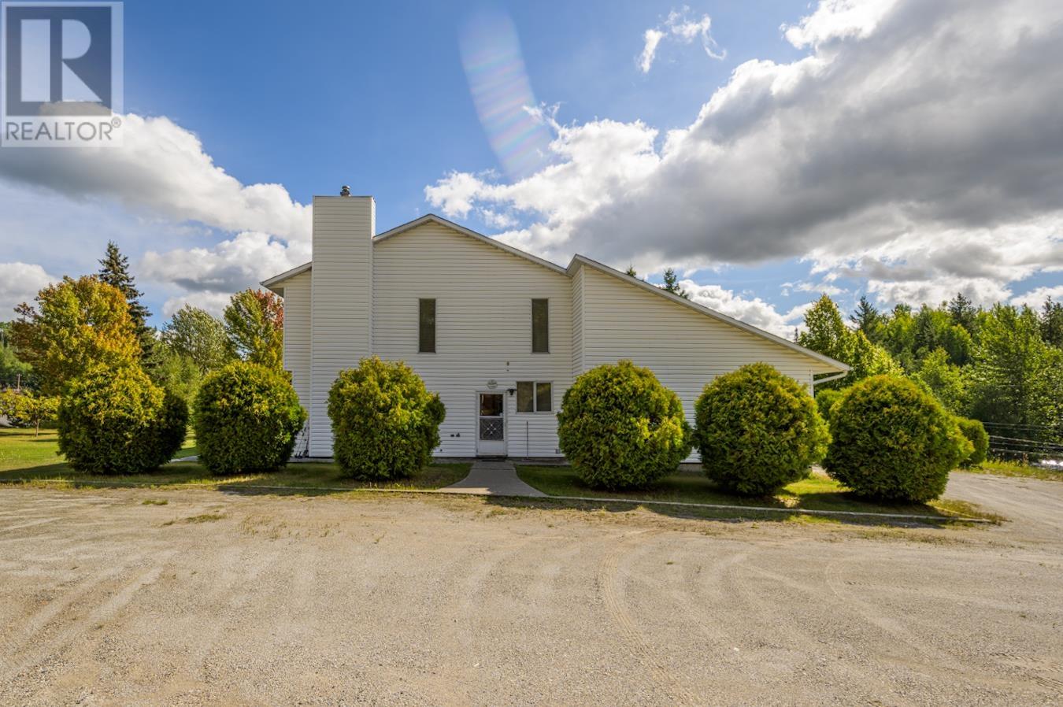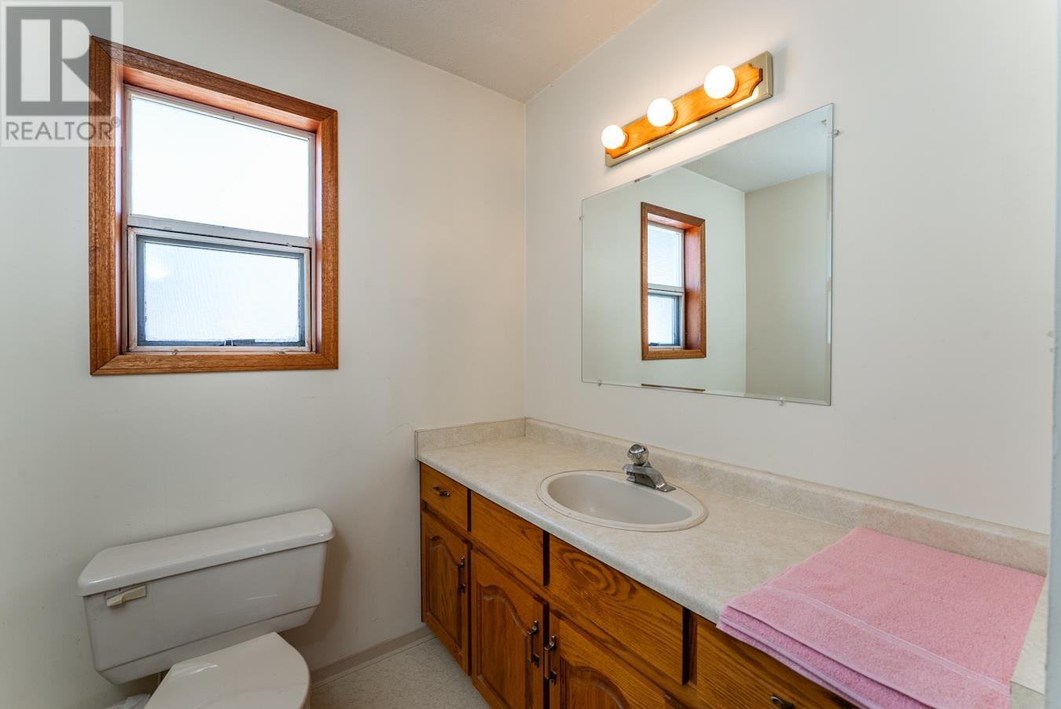4 Bedroom
3 Bathroom
2,768 ft2
Fireplace
Hot Water, Radiant/infra-Red Heat
Acreage
$789,000
* PREC - Personal Real Estate Corporation. Priced below assessment! This expansive custom-built home comes complete with an amazing 30' x 50' truck shop on 1.7 acres of city-serviced land that can possibly be subdivided. The beautiful foyer with a circular staircase sets the tone of this home, and leads into a formal living room with vaulted ceilings. New dishwasher & new gas hot water tank. The functional floor plan includes a cozy family area connected to a spacious oak kitchen and eating area, featuring sliding glass doors that open to a concrete patio area. Upstairs, you'll find four generous bedrooms, including a primary suite with a private balcony, walk-in closet, and ensuite bathroom. The truck shop is equipped with extra-tall doors, ample lighting, and overhead radiant gas heating, making it the ultimate workspace. (id:40390)
Property Details
|
MLS® Number
|
R2996127 |
|
Property Type
|
Single Family |
|
Structure
|
Workshop |
|
View Type
|
View |
Building
|
Bathroom Total
|
3 |
|
Bedrooms Total
|
4 |
|
Appliances
|
Range |
|
Basement Development
|
Unfinished |
|
Basement Type
|
Full (unfinished) |
|
Constructed Date
|
1987 |
|
Construction Style Attachment
|
Detached |
|
Exterior Finish
|
Vinyl Siding |
|
Fireplace Present
|
Yes |
|
Fireplace Total
|
2 |
|
Foundation Type
|
Concrete Perimeter |
|
Heating Fuel
|
Natural Gas |
|
Heating Type
|
Hot Water, Radiant/infra-red Heat |
|
Roof Material
|
Asphalt Shingle |
|
Roof Style
|
Conventional |
|
Stories Total
|
3 |
|
Size Interior
|
2,768 Ft2 |
|
Type
|
House |
|
Utility Water
|
Municipal Water |
Parking
|
Detached Garage
|
|
|
Garage
|
2 |
|
R V
|
|
Land
|
Acreage
|
Yes |
|
Size Irregular
|
74052 |
|
Size Total
|
74052 Sqft |
|
Size Total Text
|
74052 Sqft |
Rooms
| Level |
Type |
Length |
Width |
Dimensions |
|
Above |
Primary Bedroom |
13 ft ,3 in |
19 ft ,6 in |
13 ft ,3 in x 19 ft ,6 in |
|
Above |
Bedroom 2 |
9 ft ,9 in |
10 ft |
9 ft ,9 in x 10 ft |
|
Above |
Bedroom 3 |
10 ft ,7 in |
11 ft ,1 in |
10 ft ,7 in x 11 ft ,1 in |
|
Above |
Bedroom 4 |
10 ft ,1 in |
12 ft ,2 in |
10 ft ,1 in x 12 ft ,2 in |
|
Above |
Other |
4 ft ,7 in |
6 ft ,1 in |
4 ft ,7 in x 6 ft ,1 in |
|
Main Level |
Kitchen |
9 ft ,7 in |
11 ft ,1 in |
9 ft ,7 in x 11 ft ,1 in |
|
Main Level |
Living Room |
16 ft |
17 ft ,1 in |
16 ft x 17 ft ,1 in |
|
Main Level |
Family Room |
18 ft ,2 in |
19 ft ,2 in |
18 ft ,2 in x 19 ft ,2 in |
|
Main Level |
Eating Area |
9 ft ,3 in |
9 ft ,8 in |
9 ft ,3 in x 9 ft ,8 in |
|
Main Level |
Foyer |
10 ft ,1 in |
13 ft ,1 in |
10 ft ,1 in x 13 ft ,1 in |
|
Main Level |
Laundry Room |
7 ft ,6 in |
10 ft ,4 in |
7 ft ,6 in x 10 ft ,4 in |
|
Main Level |
Storage |
4 ft |
5 ft ,5 in |
4 ft x 5 ft ,5 in |
|
Main Level |
Dining Room |
11 ft ,9 in |
13 ft ,5 in |
11 ft ,9 in x 13 ft ,5 in |
https://www.realtor.ca/real-estate/28232841/2436-w-knell-road-prince-george

