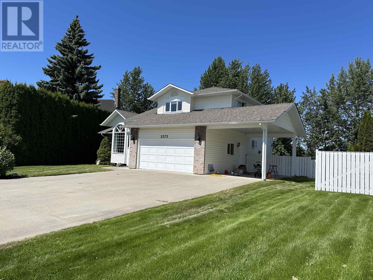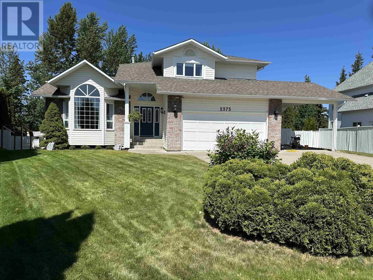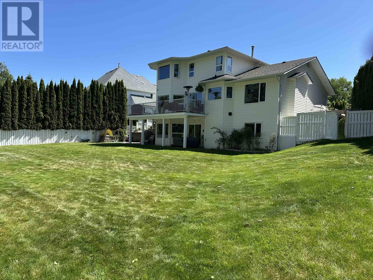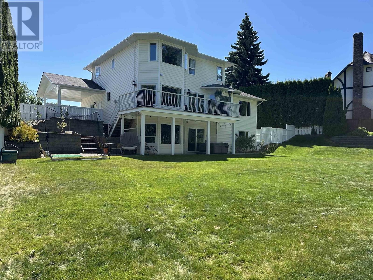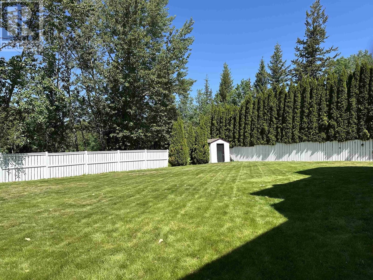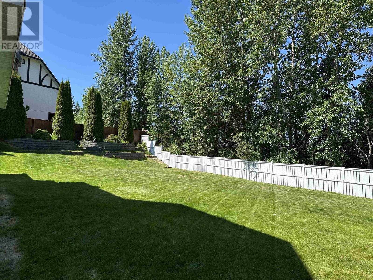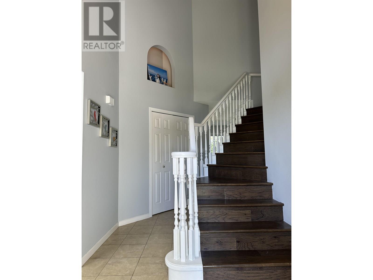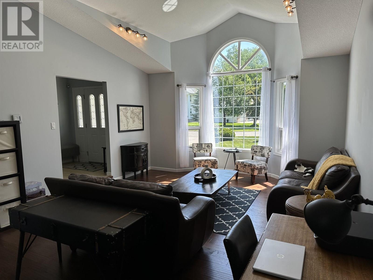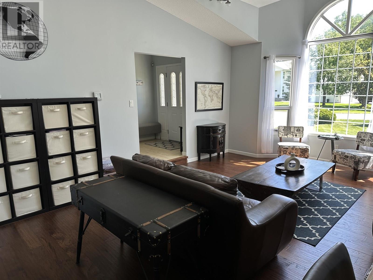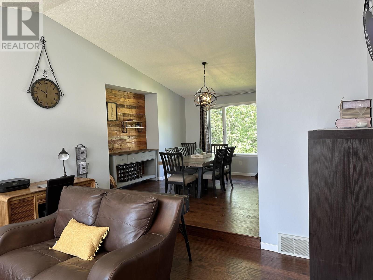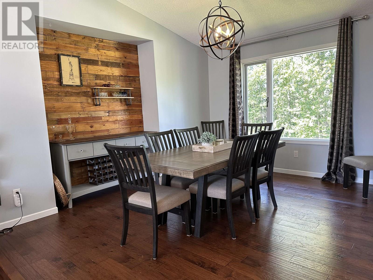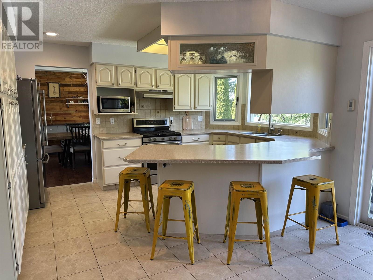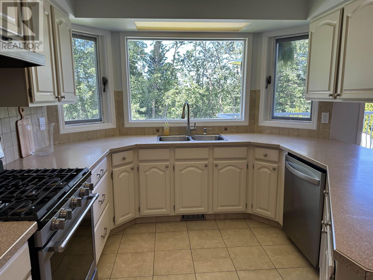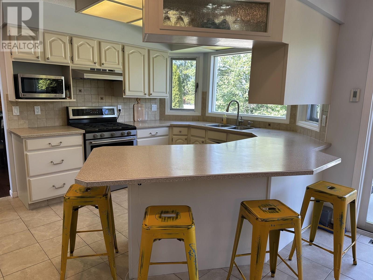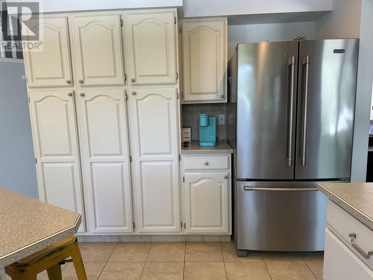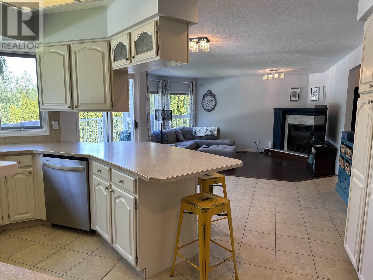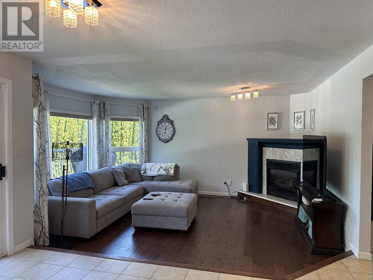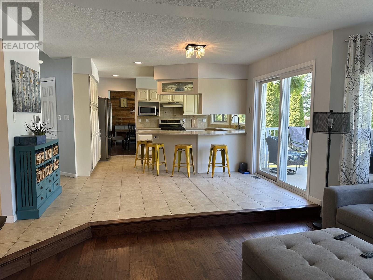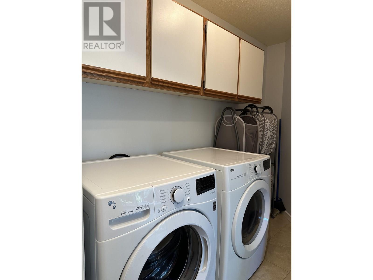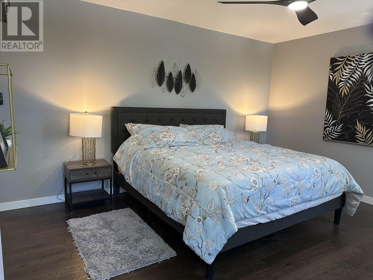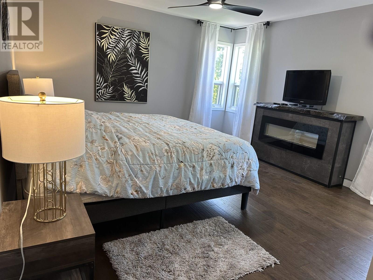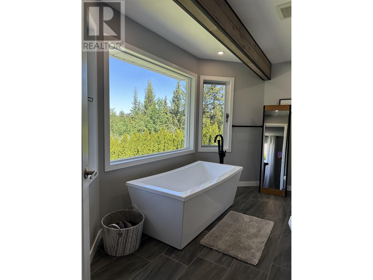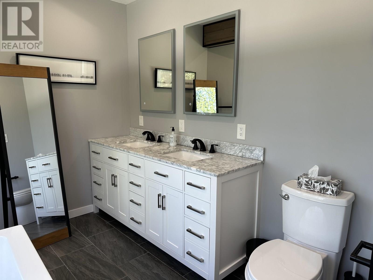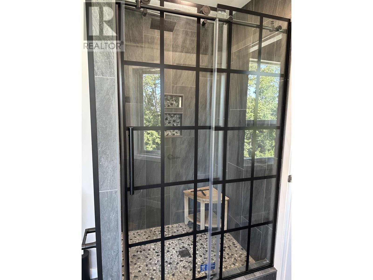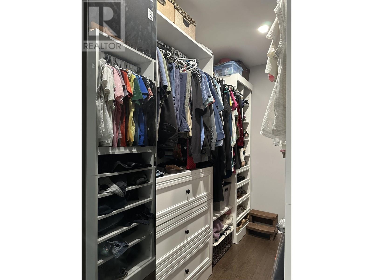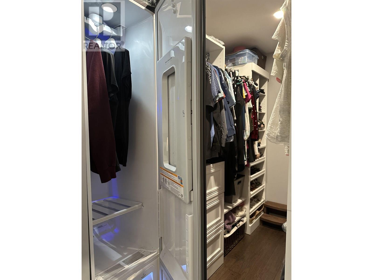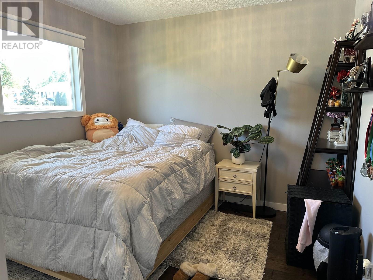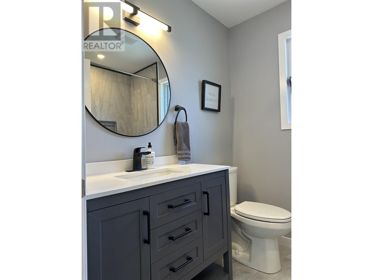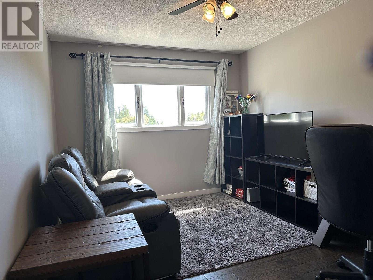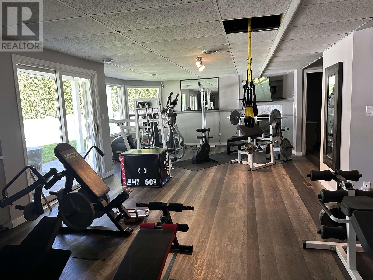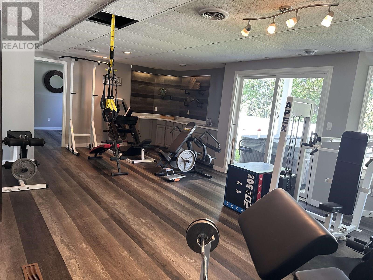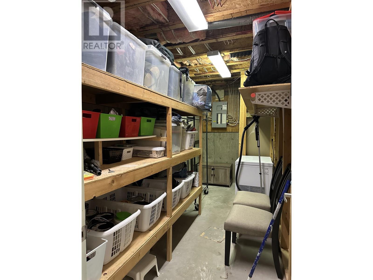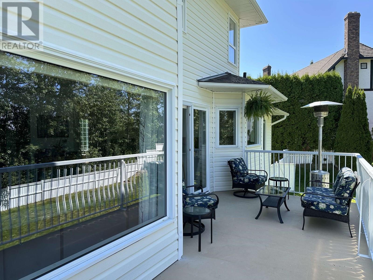5 Bedroom
4 Bathroom
3,352 ft2
Fireplace
Forced Air
$879,900
Welcome to sought after Hart Highlands! This 5 bdrm, 4 bath home offers privacy and stunning summer sunsets from a lrg manicured backyard or the generous deck. The fully fenced backyard backs onto a greenbelt which connects to the trails around Ridgeview. Fully finished on 3 levels with a walkout basement, it includes a double garage, carport and RV parking. The spacious primary suite features a stunning updated ensuite and WI closet with a steamer box. Enjoy new hardwood and tile flooring in most of the home. The kitchen boosts all new appliance in the last 3 years and heated tiled floors. Relax in the private hot tub and benefit from the in-ground sprinklers for easy yard care. A perfect family home in a wonderful family oriented neighbourhood! (id:40390)
Property Details
|
MLS® Number
|
R3013531 |
|
Property Type
|
Single Family |
Building
|
Bathroom Total
|
4 |
|
Bedrooms Total
|
5 |
|
Appliances
|
Washer, Dryer, Refrigerator, Stove, Dishwasher, Hot Tub |
|
Basement Development
|
Finished |
|
Basement Type
|
N/a (finished) |
|
Constructed Date
|
1989 |
|
Construction Style Attachment
|
Detached |
|
Fireplace Present
|
Yes |
|
Fireplace Total
|
2 |
|
Foundation Type
|
Concrete Perimeter |
|
Heating Fuel
|
Natural Gas |
|
Heating Type
|
Forced Air |
|
Roof Material
|
Asphalt Shingle |
|
Roof Style
|
Conventional |
|
Stories Total
|
3 |
|
Size Interior
|
3,352 Ft2 |
|
Type
|
House |
|
Utility Water
|
Municipal Water |
Parking
Land
|
Acreage
|
No |
|
Size Irregular
|
14607 |
|
Size Total
|
14607 Sqft |
|
Size Total Text
|
14607 Sqft |
Rooms
| Level |
Type |
Length |
Width |
Dimensions |
|
Above |
Primary Bedroom |
13 ft ,2 in |
13 ft ,8 in |
13 ft ,2 in x 13 ft ,8 in |
|
Above |
Other |
5 ft ,3 in |
9 ft ,6 in |
5 ft ,3 in x 9 ft ,6 in |
|
Above |
Bedroom 2 |
9 ft ,9 in |
9 ft ,1 in |
9 ft ,9 in x 9 ft ,1 in |
|
Above |
Bedroom 3 |
12 ft ,3 in |
9 ft ,7 in |
12 ft ,3 in x 9 ft ,7 in |
|
Basement |
Bedroom 4 |
9 ft ,1 in |
11 ft ,4 in |
9 ft ,1 in x 11 ft ,4 in |
|
Basement |
Bedroom 5 |
11 ft ,4 in |
11 ft |
11 ft ,4 in x 11 ft |
|
Basement |
Storage |
14 ft ,9 in |
5 ft ,8 in |
14 ft ,9 in x 5 ft ,8 in |
|
Basement |
Recreational, Games Room |
31 ft ,1 in |
13 ft ,3 in |
31 ft ,1 in x 13 ft ,3 in |
|
Main Level |
Kitchen |
17 ft ,1 in |
15 ft ,7 in |
17 ft ,1 in x 15 ft ,7 in |
|
Main Level |
Family Room |
13 ft ,8 in |
16 ft ,1 in |
13 ft ,8 in x 16 ft ,1 in |
|
Main Level |
Living Room |
17 ft ,2 in |
14 ft ,9 in |
17 ft ,2 in x 14 ft ,9 in |
|
Main Level |
Dining Room |
11 ft ,3 in |
13 ft ,5 in |
11 ft ,3 in x 13 ft ,5 in |
|
Main Level |
Foyer |
7 ft ,2 in |
5 ft ,1 in |
7 ft ,2 in x 5 ft ,1 in |
|
Main Level |
Laundry Room |
9 ft ,1 in |
4 ft |
9 ft ,1 in x 4 ft |
https://www.realtor.ca/real-estate/28451494/2373-sadler-drive-prince-george

