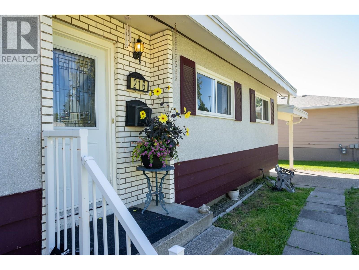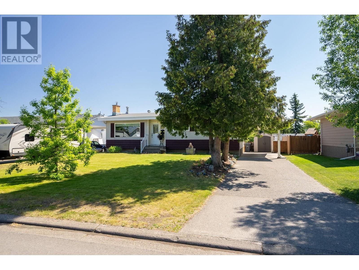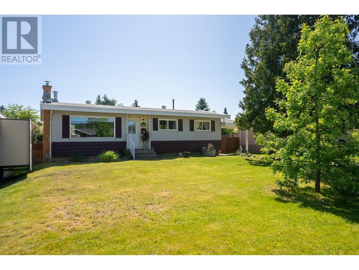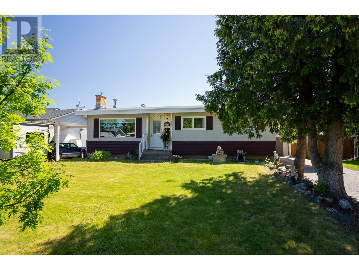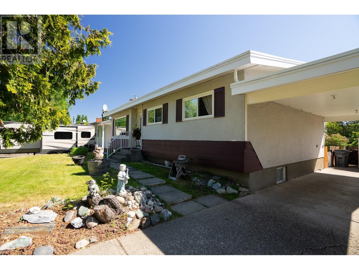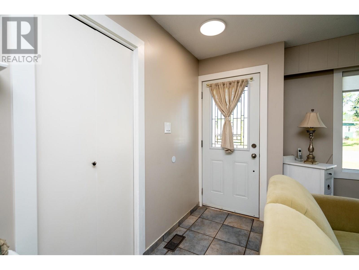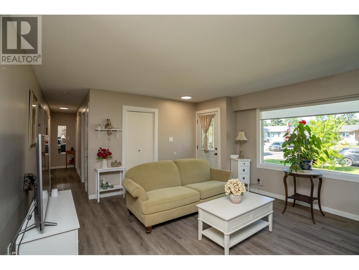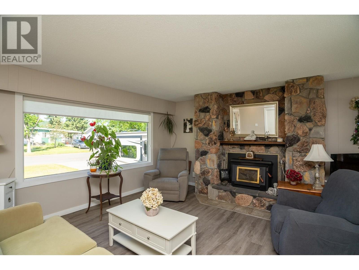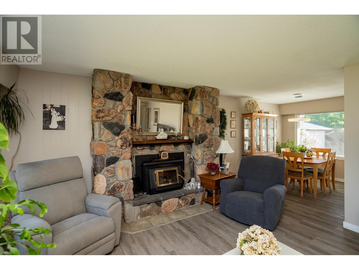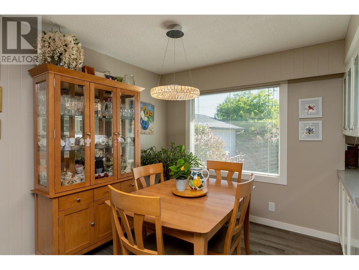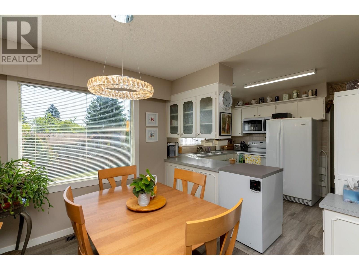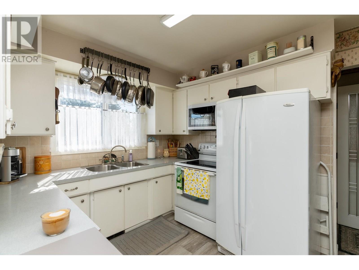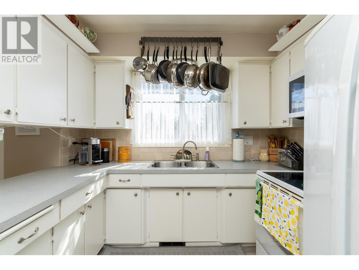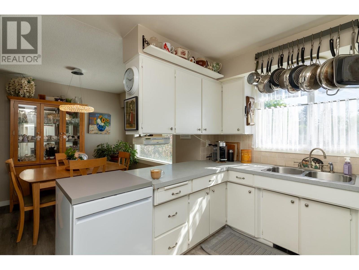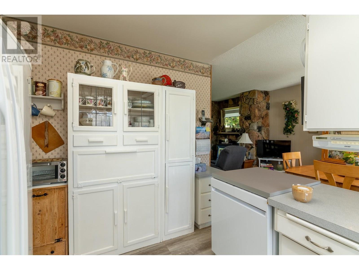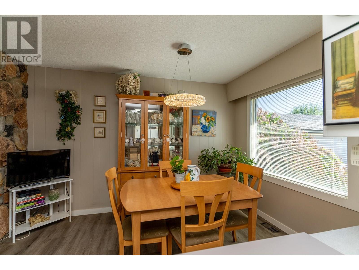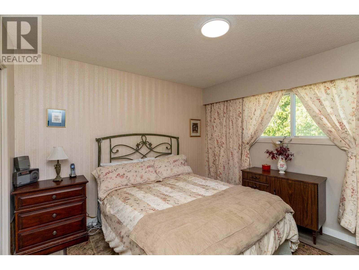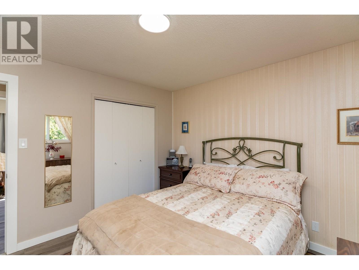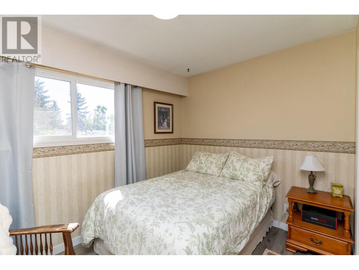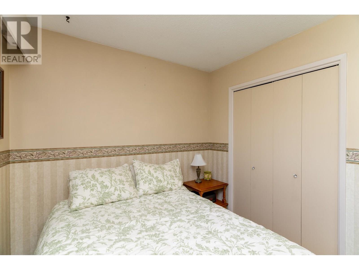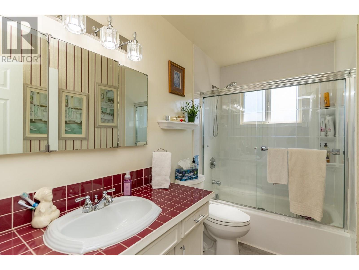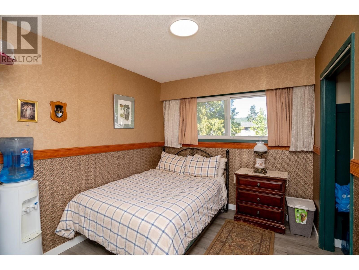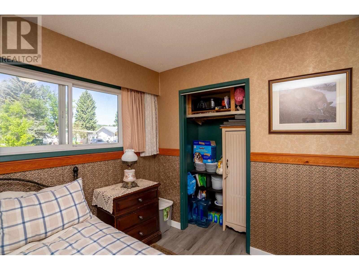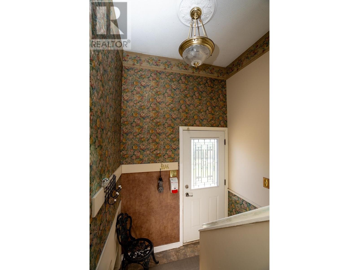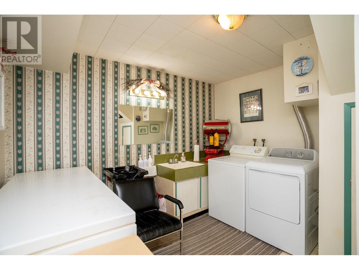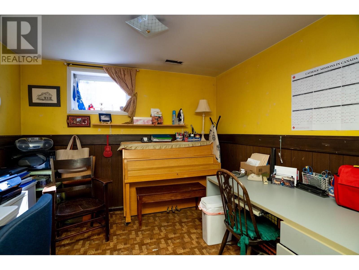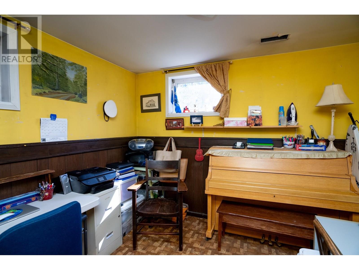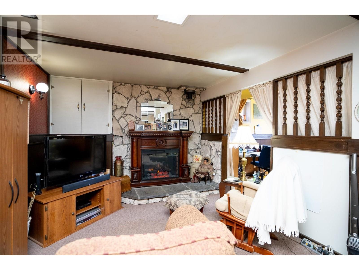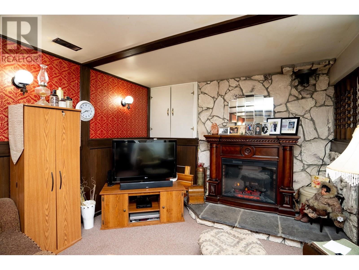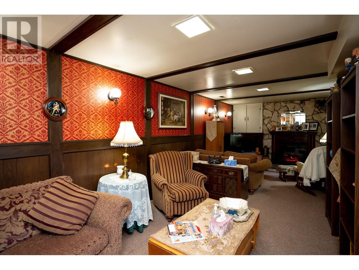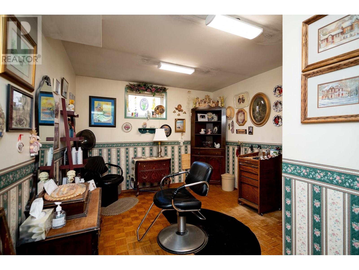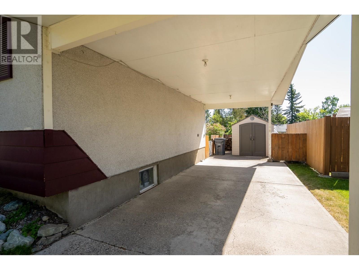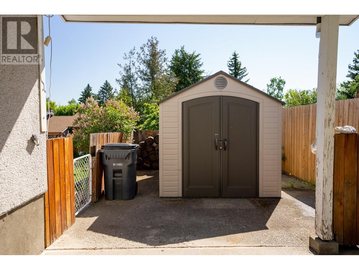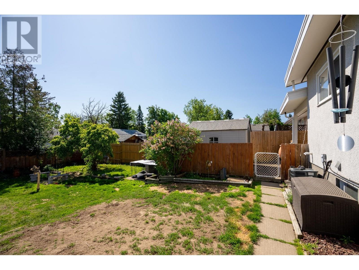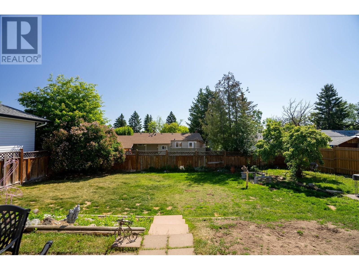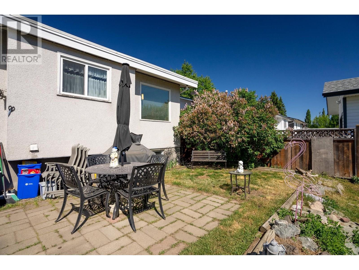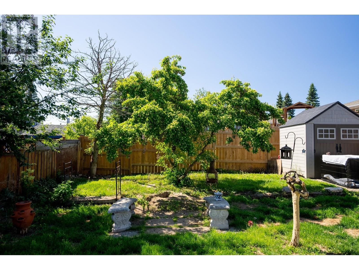4 Bedroom
2 Bathroom
1,966 ft2
Fireplace
Central Air Conditioning
Forced Air
$399,900
Pride of ownership shines in this well-maintained home, loved by the same owners for 49 years. Located in a desirable, family-friendly neighborhood, this property has seen many updates over the years. The main floor features 3 bedrooms, a bright living room, full bathroom, dining area, and spacious kitchen. A split back entrance offers excellent suite potential. Downstairs includes a large family room, fourth bedroom, office/flex space, and a combined bathroom/laundry area. Stay cool and comfortable with central air conditioning—perfect for these hot summer days. Outside, enjoy a fully fenced yard, two storage sheds, and an attached carport. This solid, move-in-ready home is a rare find in a great location! Upstairs windows 2006 torch on roof 1999, France & A/C 2006 hot water tank 2020 (id:40390)
Property Details
|
MLS® Number
|
R3014067 |
|
Property Type
|
Single Family |
Building
|
Bathroom Total
|
2 |
|
Bedrooms Total
|
4 |
|
Amenities
|
Laundry - In Suite |
|
Appliances
|
Washer, Dryer, Refrigerator, Stove, Dishwasher |
|
Basement Development
|
Finished |
|
Basement Type
|
N/a (finished) |
|
Constructed Date
|
1968 |
|
Construction Style Attachment
|
Detached |
|
Cooling Type
|
Central Air Conditioning |
|
Exterior Finish
|
Stucco |
|
Fireplace Present
|
Yes |
|
Fireplace Total
|
1 |
|
Foundation Type
|
Concrete Perimeter |
|
Heating Fuel
|
Natural Gas |
|
Heating Type
|
Forced Air |
|
Roof Material
|
Membrane |
|
Roof Style
|
Conventional |
|
Stories Total
|
2 |
|
Size Interior
|
1,966 Ft2 |
|
Type
|
House |
|
Utility Water
|
Municipal Water |
Parking
Land
|
Acreage
|
No |
|
Size Irregular
|
7656 |
|
Size Total
|
7656 Sqft |
|
Size Total Text
|
7656 Sqft |
Rooms
| Level |
Type |
Length |
Width |
Dimensions |
|
Basement |
Bedroom 4 |
14 ft |
11 ft |
14 ft x 11 ft |
|
Basement |
Laundry Room |
11 ft |
11 ft |
11 ft x 11 ft |
|
Basement |
Recreational, Games Room |
12 ft |
26 ft |
12 ft x 26 ft |
|
Basement |
Office |
10 ft |
10 ft |
10 ft x 10 ft |
|
Main Level |
Living Room |
18 ft |
15 ft |
18 ft x 15 ft |
|
Main Level |
Dining Room |
12 ft |
10 ft |
12 ft x 10 ft |
|
Main Level |
Kitchen |
12 ft |
10 ft |
12 ft x 10 ft |
|
Main Level |
Bedroom 2 |
11 ft |
9 ft |
11 ft x 9 ft |
|
Main Level |
Bedroom 3 |
11 ft |
9 ft |
11 ft x 9 ft |
|
Main Level |
Primary Bedroom |
11 ft |
12 ft |
11 ft x 12 ft |
https://www.realtor.ca/real-estate/28448541/216-portage-street-prince-george

