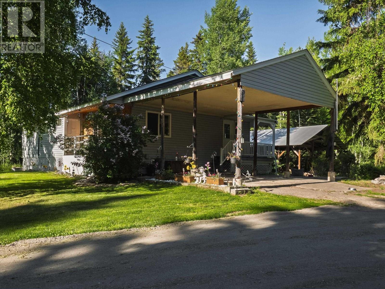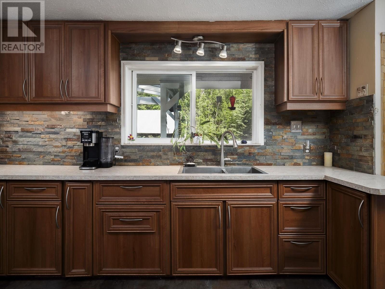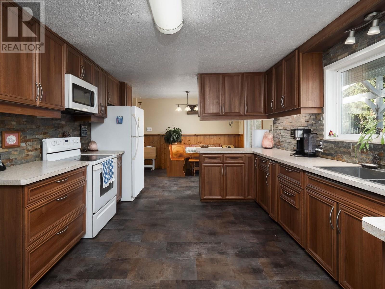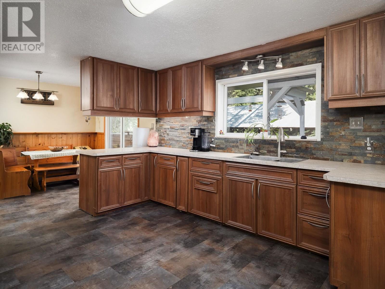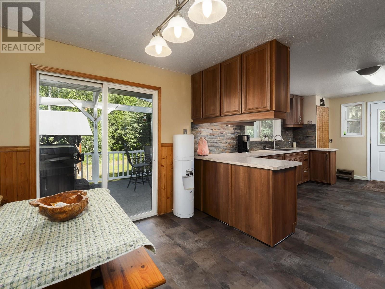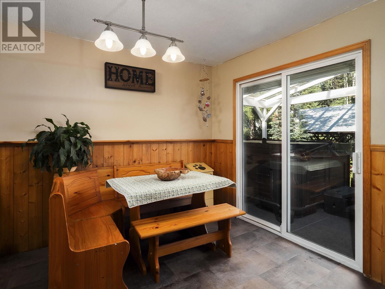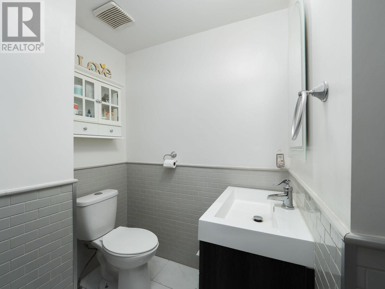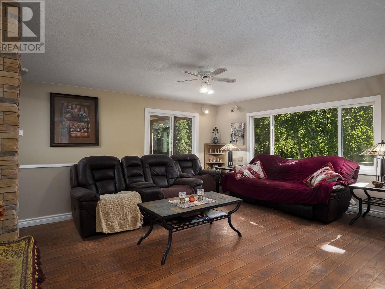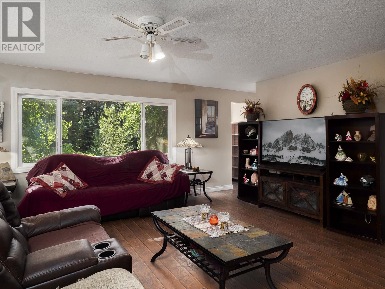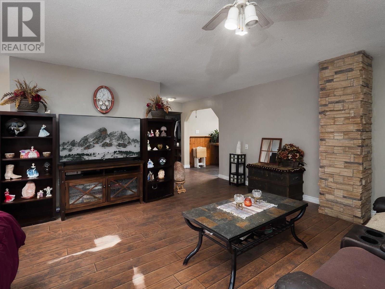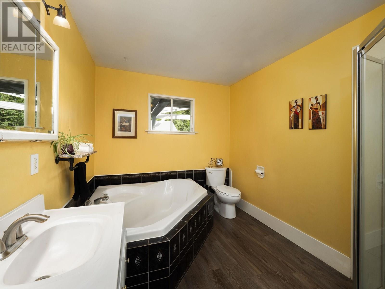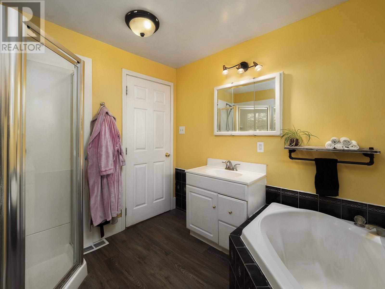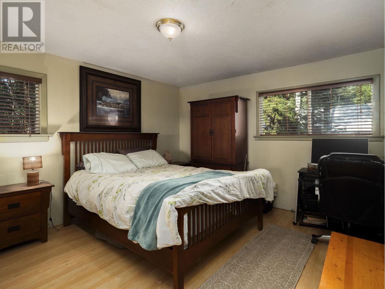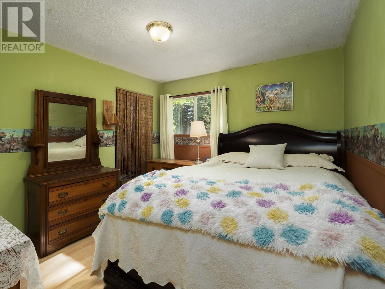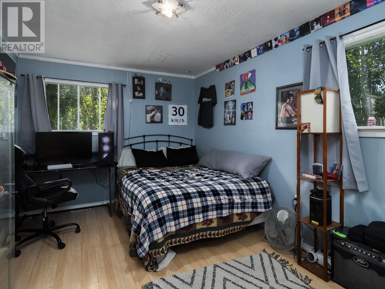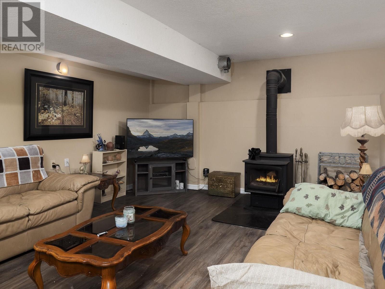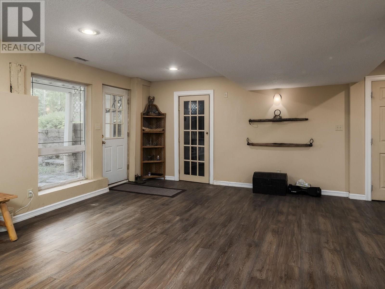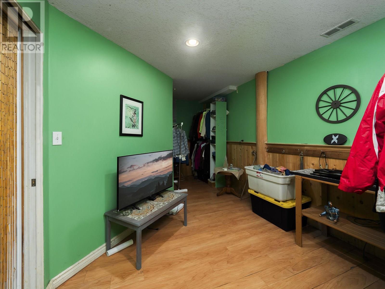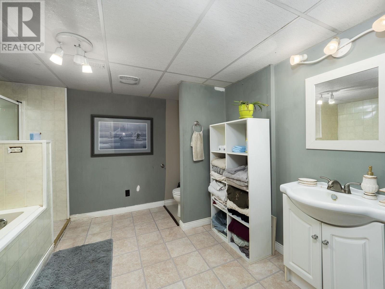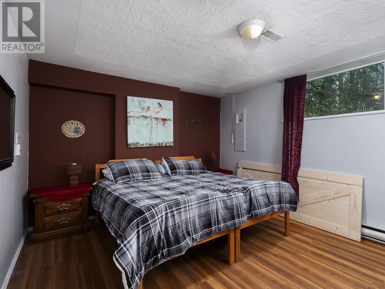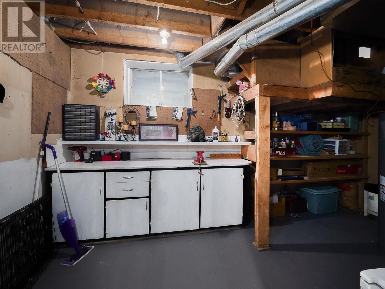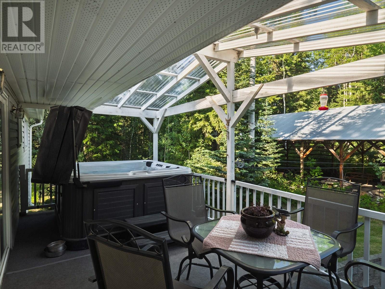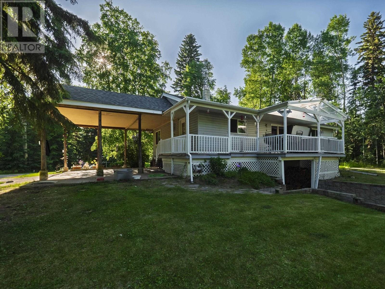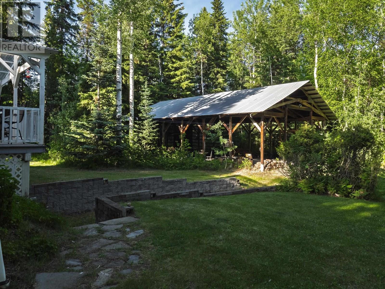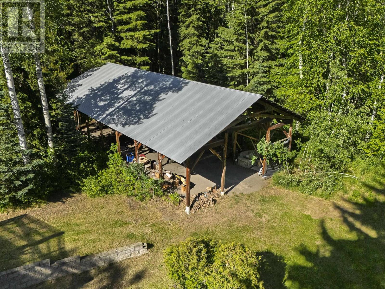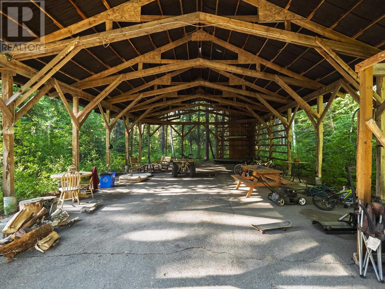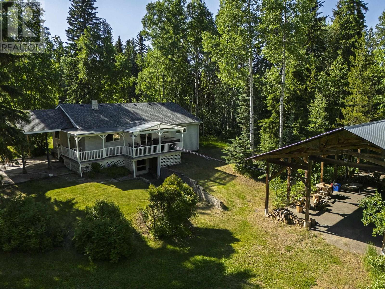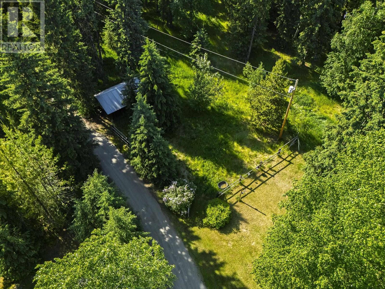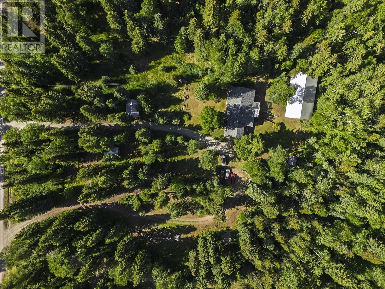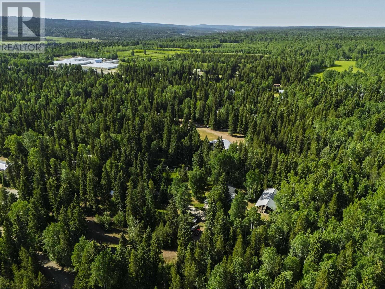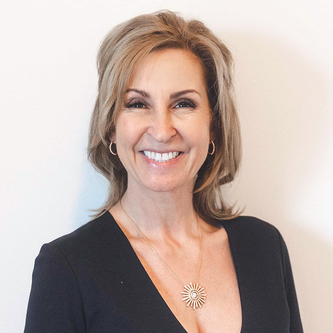5 Bedroom
3 Bathroom
2,704 ft2
Fireplace
Baseboard Heaters, Forced Air
Acreage
$719,900
Country living at it's finest, just 3 mins from the hwy! Nestled on 4.32 private acres, fenced and cross fenced for horses, set up for chickens, as well as numerous outbuildings for hay or storage. Perfect for semis with a loop around driveway, huge 35x65 pole barn with extra high opening to accommodate, asphalt floor and 200 amp service. Covered deck has a new salt water hot tub. Numerous updates done inc newer kitchen, 2 pc bath, flooring, roof, hwt, fresh paint, some new windows. 5 good sized bedrooms and the bathroom downstairs has a 2 person jacuzzi tub, main bath has large soaker tub! Laundry on main for added convenience and walk out basement could be made into a suite. Seller has never used the furnace, uses only wood heat, new wood stove professionally installed in 2019. (id:40390)
Property Details
|
MLS® Number
|
R3015210 |
|
Property Type
|
Single Family |
Building
|
Bathroom Total
|
3 |
|
Bedrooms Total
|
5 |
|
Appliances
|
Washer/dryer Combo, Hot Tub, Jetted Tub, Refrigerator, Stove |
|
Basement Development
|
Finished |
|
Basement Type
|
Full (finished) |
|
Constructed Date
|
9999 |
|
Construction Style Attachment
|
Detached |
|
Exterior Finish
|
Vinyl Siding |
|
Fireplace Present
|
Yes |
|
Fireplace Total
|
1 |
|
Fixture
|
Drapes/window Coverings |
|
Foundation Type
|
Concrete Block |
|
Heating Fuel
|
Wood |
|
Heating Type
|
Baseboard Heaters, Forced Air |
|
Roof Material
|
Asphalt Shingle |
|
Roof Style
|
Conventional |
|
Stories Total
|
2 |
|
Size Interior
|
2,704 Ft2 |
|
Type
|
House |
|
Utility Water
|
Drilled Well |
Parking
|
Carport
|
|
|
Detached Garage
|
|
|
R V
|
|
Land
|
Acreage
|
Yes |
|
Size Irregular
|
4.32 |
|
Size Total
|
4.32 Ac |
|
Size Total Text
|
4.32 Ac |
Rooms
| Level |
Type |
Length |
Width |
Dimensions |
|
Basement |
Bedroom 4 |
12 ft |
14 ft |
12 ft x 14 ft |
|
Basement |
Recreational, Games Room |
33 ft ,7 in |
17 ft ,1 in |
33 ft ,7 in x 17 ft ,1 in |
|
Basement |
Bedroom 5 |
10 ft |
14 ft |
10 ft x 14 ft |
|
Main Level |
Kitchen |
16 ft ,2 in |
11 ft ,5 in |
16 ft ,2 in x 11 ft ,5 in |
|
Main Level |
Dining Room |
12 ft |
9 ft |
12 ft x 9 ft |
|
Main Level |
Laundry Room |
5 ft ,3 in |
8 ft ,3 in |
5 ft ,3 in x 8 ft ,3 in |
|
Main Level |
Living Room |
17 ft ,4 in |
14 ft ,2 in |
17 ft ,4 in x 14 ft ,2 in |
|
Main Level |
Primary Bedroom |
11 ft ,1 in |
15 ft ,5 in |
11 ft ,1 in x 15 ft ,5 in |
|
Main Level |
Bedroom 2 |
14 ft ,9 in |
9 ft ,9 in |
14 ft ,9 in x 9 ft ,9 in |
|
Main Level |
Bedroom 3 |
11 ft ,3 in |
10 ft ,2 in |
11 ft ,3 in x 10 ft ,2 in |
https://www.realtor.ca/real-estate/28464829/18880-forest-nursery-road-prince-george

