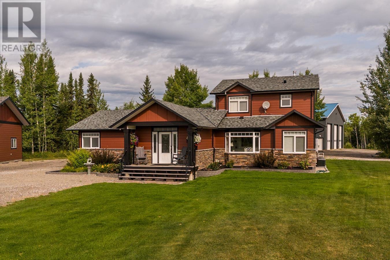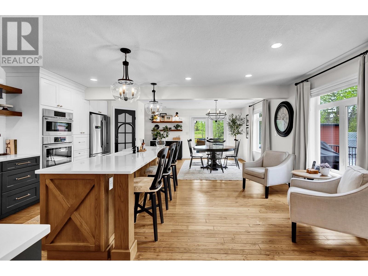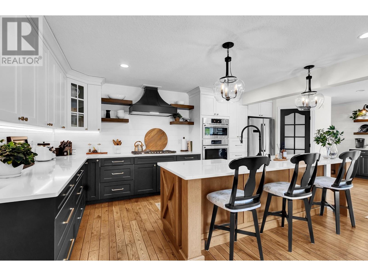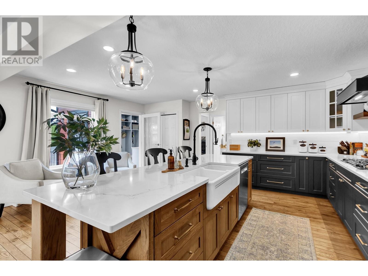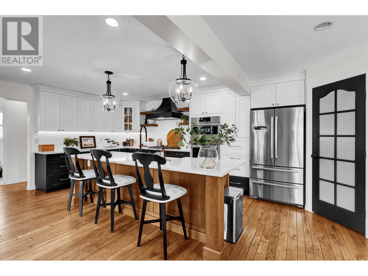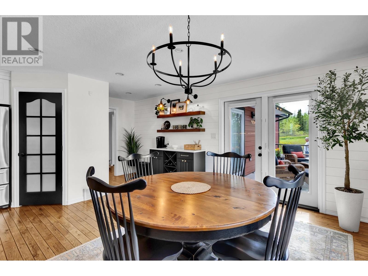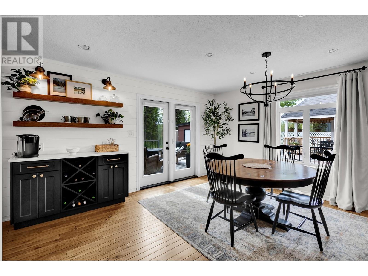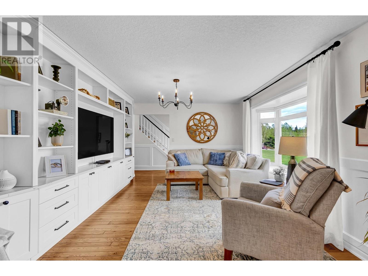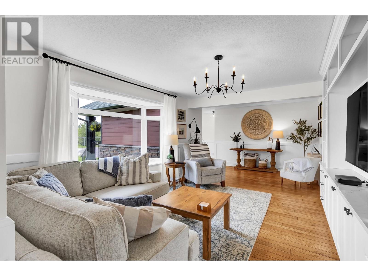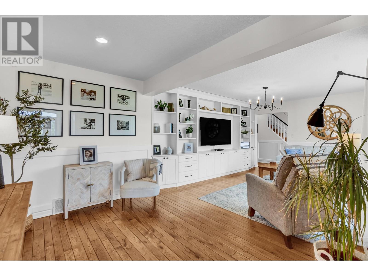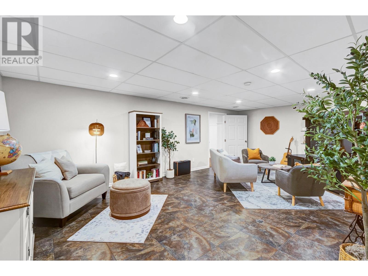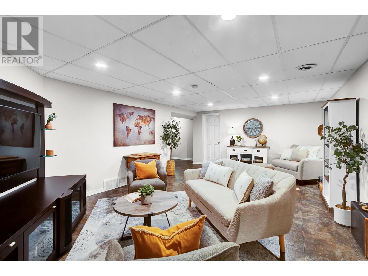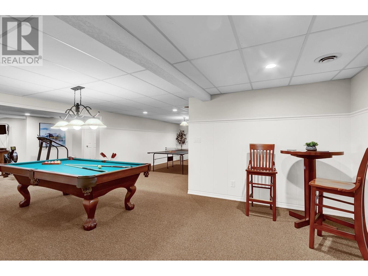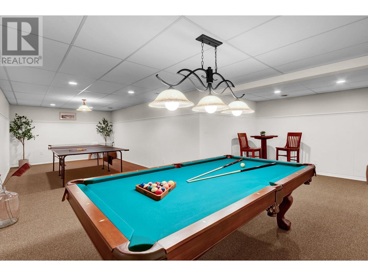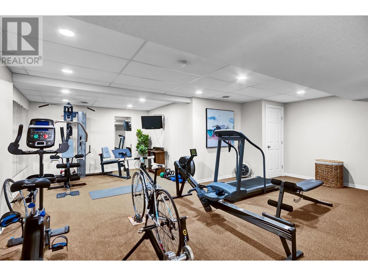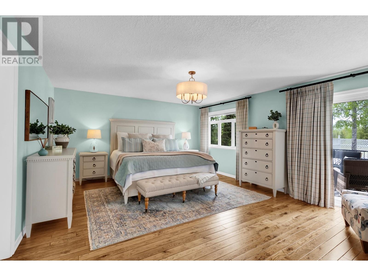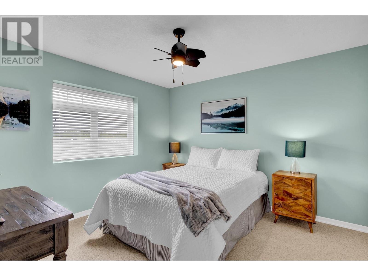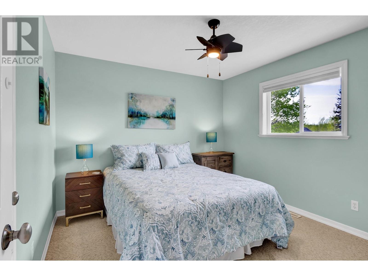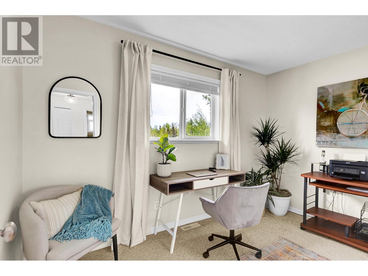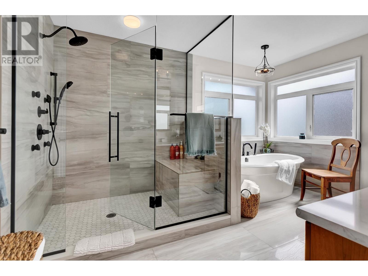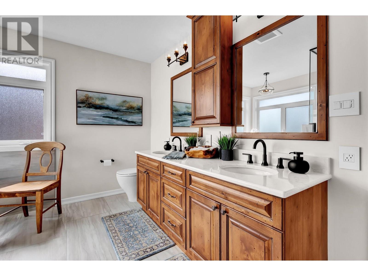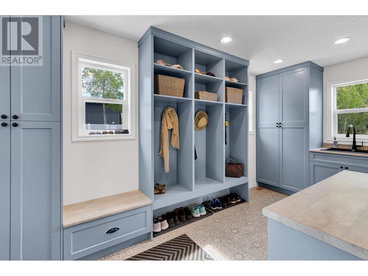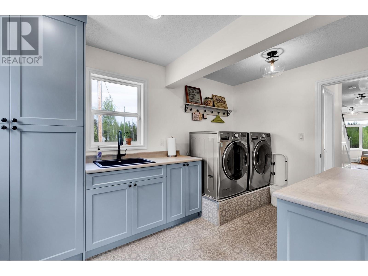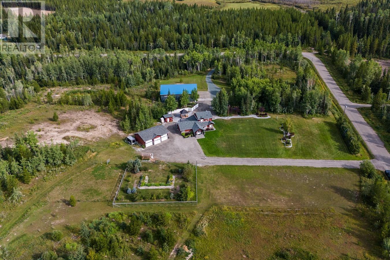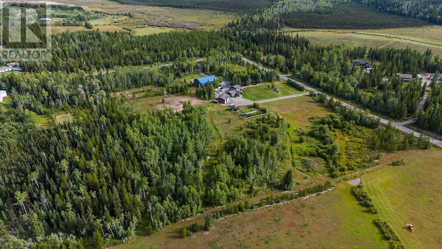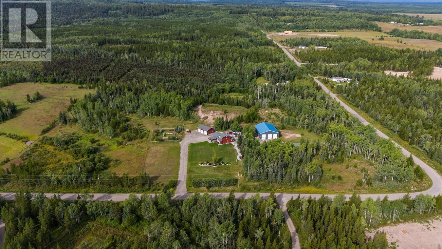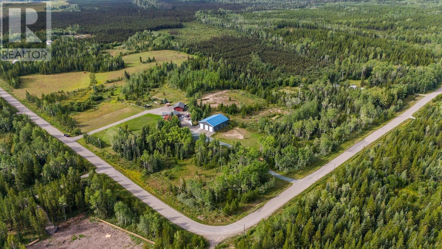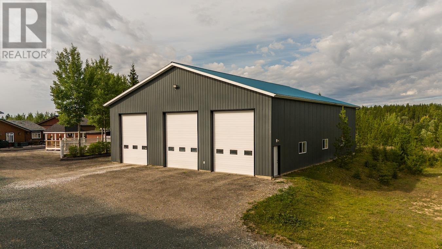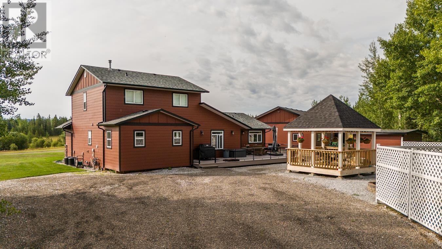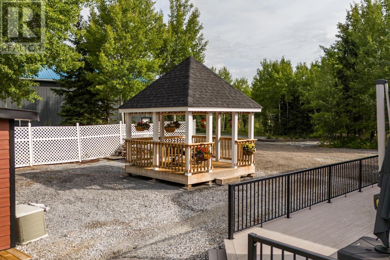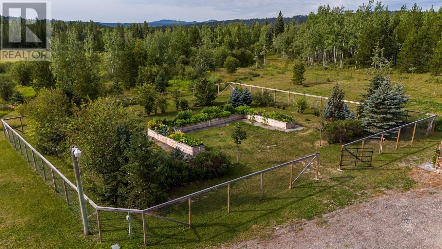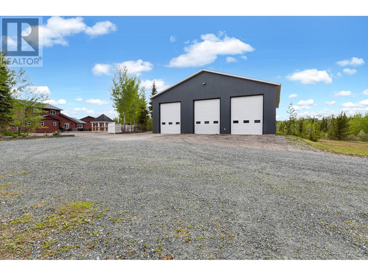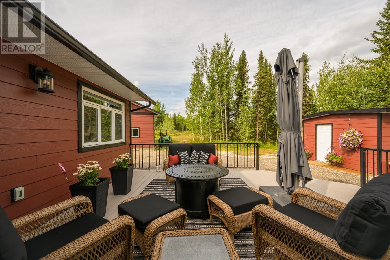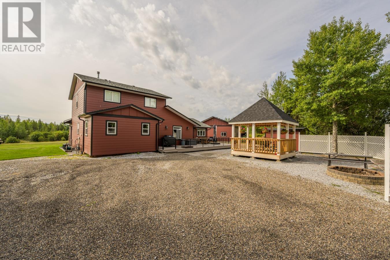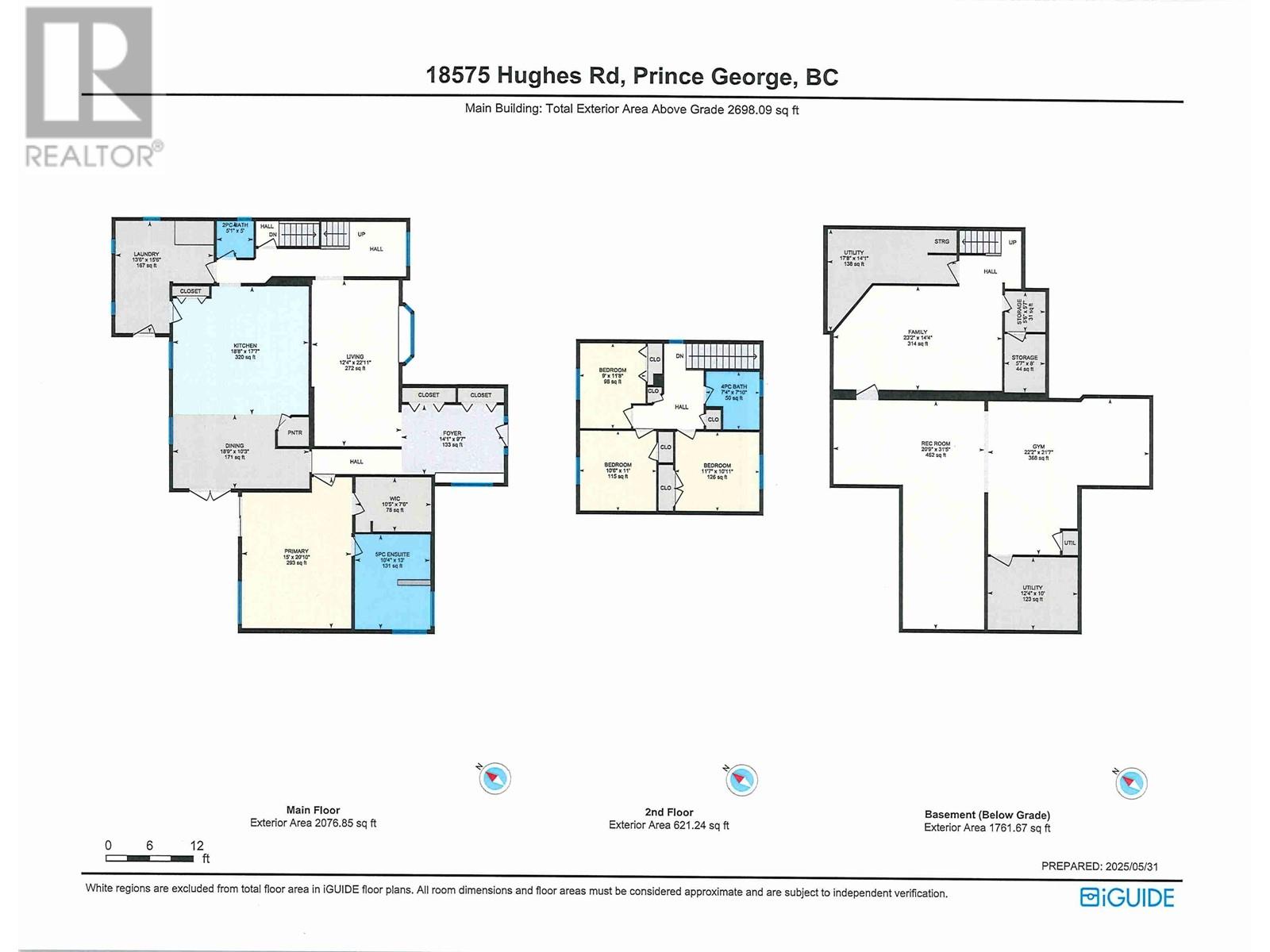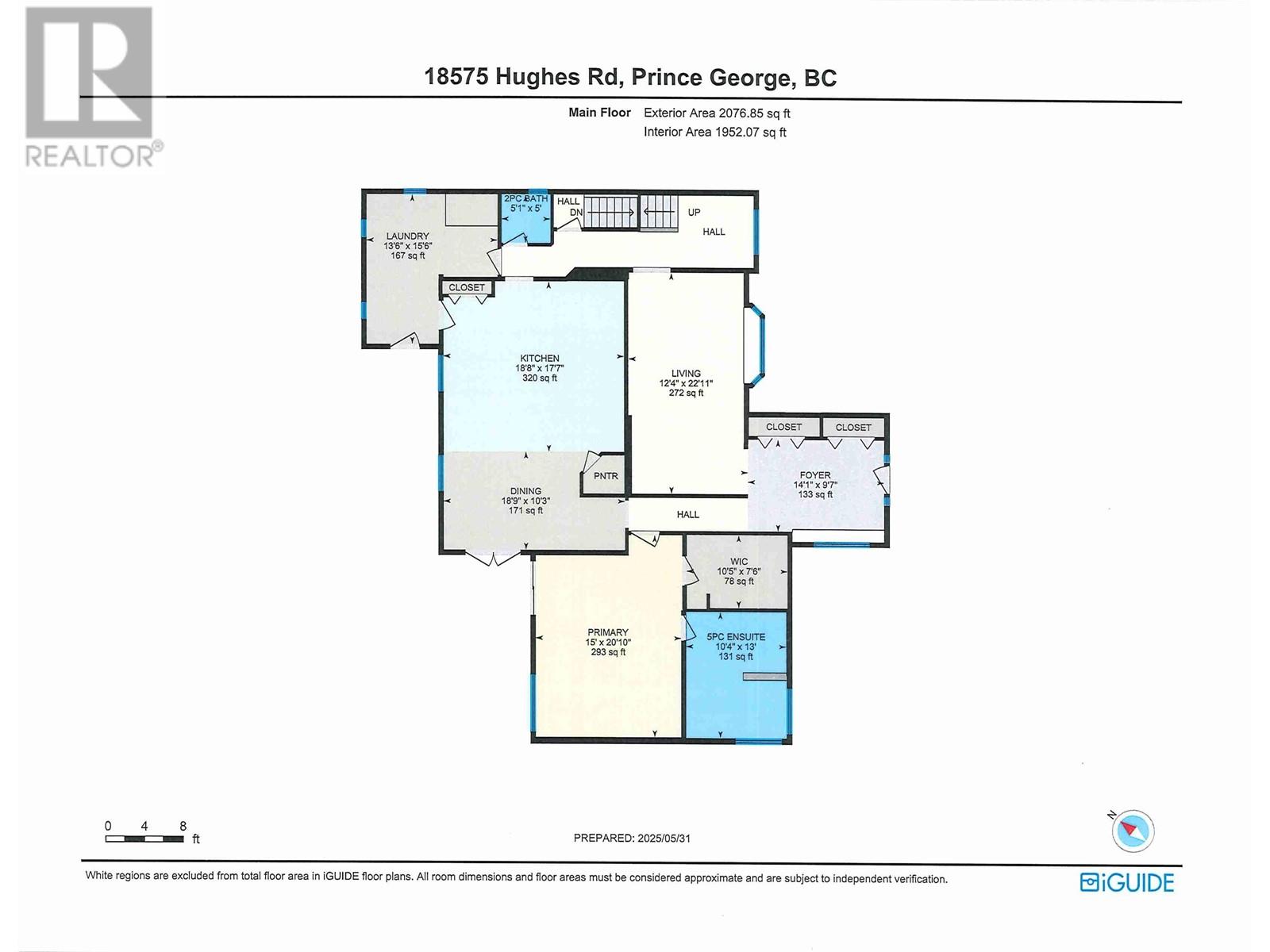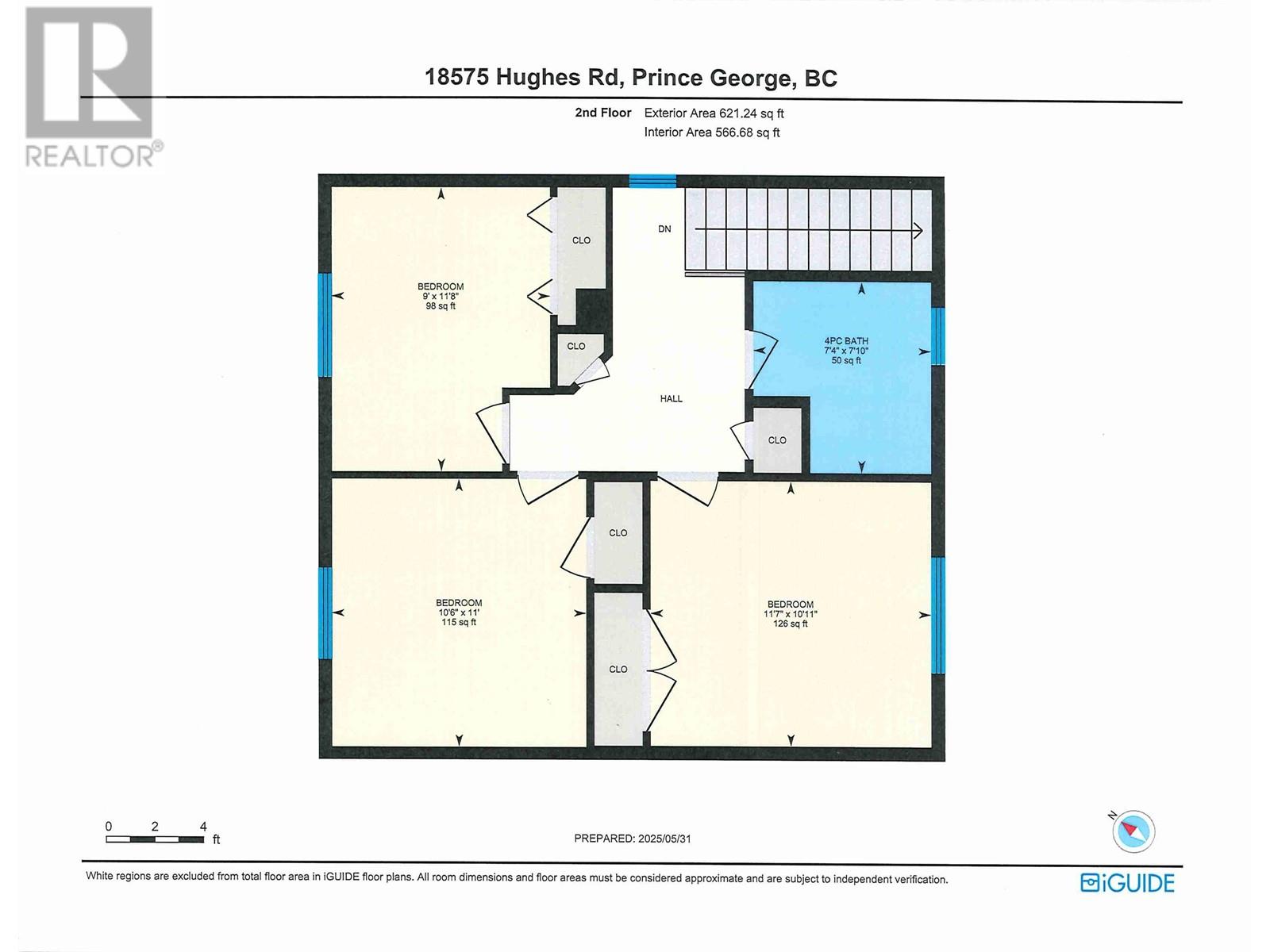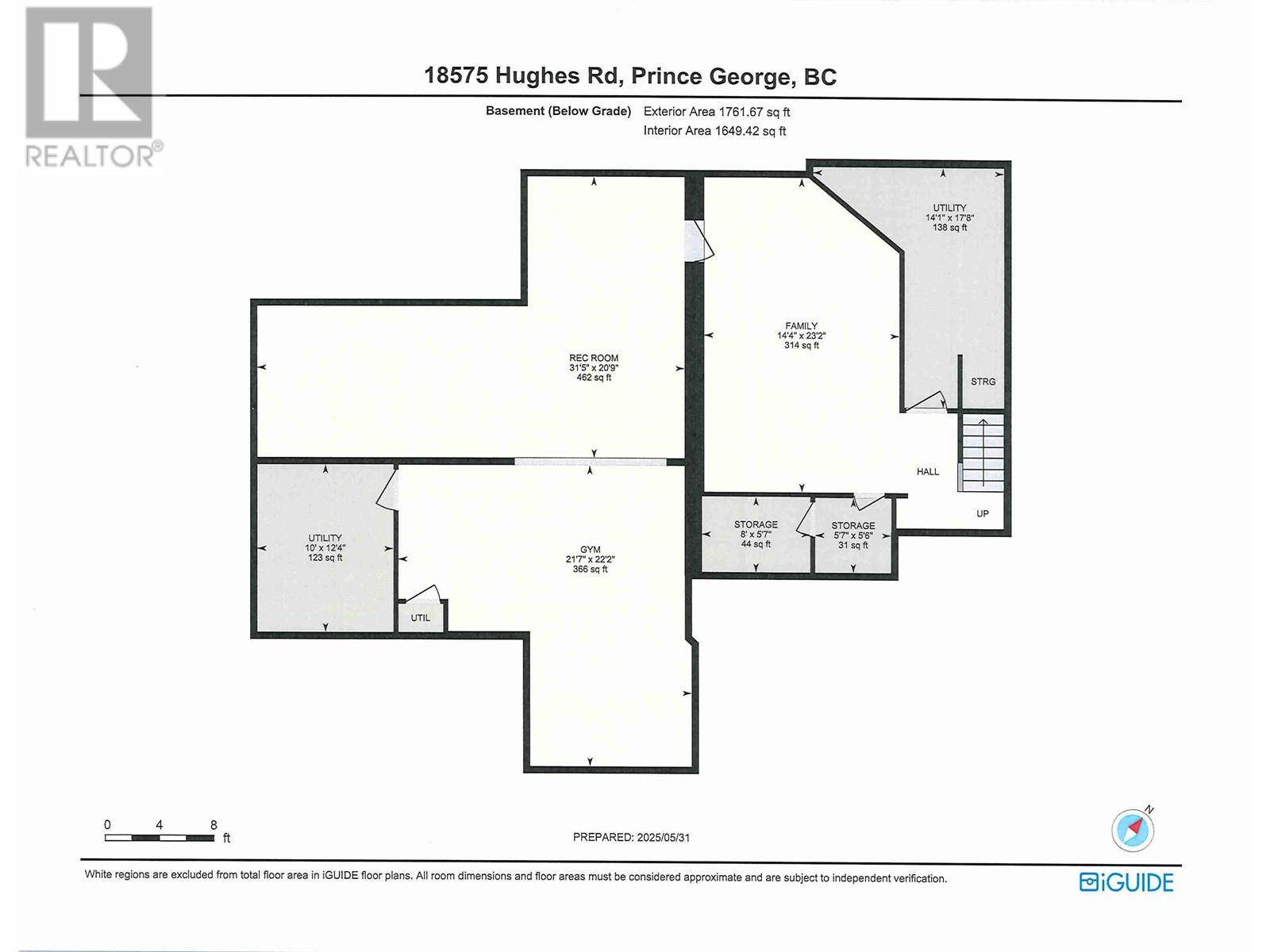4 Bedroom
3 Bathroom
4,458 ft2
Forced Air
Acreage
$1,499,000
* PREC - Personal Real Estate Corporation. Meticulously renovated estate on a beautiful 16-acre property. From the handcrafted interior of this country home to the expansive triple-bay truck shop & triple car detached garage, every detail has been carefully curated to support a lifestyle of elegance & functionality. Gorgeous French-country kitchen with quartz countertops & top of the line appliances. Main floor Primary Bdrm is a true retreat, complete with a luxurious 6-piece ensuite featuring a jetted tile shower & deep soaker tub. Custom built-ins throughout the home. Upstairs, three additional bedrooms offer space for family or guests. Fully finished bsmt with family room, games room and gym space. This exquisite home is a must see to appreciate the pride of ownership. A comprehensive list of features is available upon request. (id:40390)
Property Details
|
MLS® Number
|
R3012303 |
|
Property Type
|
Single Family |
Building
|
Bathroom Total
|
3 |
|
Bedrooms Total
|
4 |
|
Basement Development
|
Partially Finished |
|
Basement Type
|
Full (partially Finished) |
|
Constructed Date
|
1998 |
|
Construction Style Attachment
|
Detached |
|
Foundation Type
|
Concrete Perimeter |
|
Heating Fuel
|
Natural Gas |
|
Heating Type
|
Forced Air |
|
Roof Material
|
Asphalt Shingle |
|
Roof Style
|
Conventional |
|
Stories Total
|
3 |
|
Size Interior
|
4,458 Ft2 |
|
Type
|
House |
|
Utility Water
|
Drilled Well |
Parking
Land
|
Acreage
|
Yes |
|
Size Irregular
|
16.16 |
|
Size Total
|
16.16 Ac |
|
Size Total Text
|
16.16 Ac |
Rooms
| Level |
Type |
Length |
Width |
Dimensions |
|
Above |
Bedroom 2 |
11 ft ,7 in |
10 ft ,1 in |
11 ft ,7 in x 10 ft ,1 in |
|
Above |
Bedroom 3 |
11 ft |
10 ft ,6 in |
11 ft x 10 ft ,6 in |
|
Above |
Bedroom 4 |
11 ft ,8 in |
9 ft |
11 ft ,8 in x 9 ft |
|
Basement |
Family Room |
23 ft ,2 in |
14 ft ,4 in |
23 ft ,2 in x 14 ft ,4 in |
|
Basement |
Gym |
22 ft ,2 in |
21 ft ,7 in |
22 ft ,2 in x 21 ft ,7 in |
|
Basement |
Recreational, Games Room |
31 ft ,5 in |
20 ft ,9 in |
31 ft ,5 in x 20 ft ,9 in |
|
Basement |
Storage |
8 ft |
5 ft ,7 in |
8 ft x 5 ft ,7 in |
|
Basement |
Storage |
5 ft ,7 in |
5 ft ,6 in |
5 ft ,7 in x 5 ft ,6 in |
|
Basement |
Utility Room |
17 ft ,8 in |
14 ft ,1 in |
17 ft ,8 in x 14 ft ,1 in |
|
Basement |
Utility Room |
12 ft ,4 in |
10 ft |
12 ft ,4 in x 10 ft |
|
Main Level |
Kitchen |
18 ft ,8 in |
17 ft ,7 in |
18 ft ,8 in x 17 ft ,7 in |
|
Main Level |
Dining Room |
18 ft ,9 in |
10 ft ,3 in |
18 ft ,9 in x 10 ft ,3 in |
|
Main Level |
Living Room |
22 ft ,1 in |
12 ft ,4 in |
22 ft ,1 in x 12 ft ,4 in |
|
Main Level |
Primary Bedroom |
20 ft ,1 in |
15 ft |
20 ft ,1 in x 15 ft |
|
Main Level |
Other |
10 ft ,5 in |
7 ft ,6 in |
10 ft ,5 in x 7 ft ,6 in |
|
Main Level |
Foyer |
14 ft ,1 in |
9 ft ,7 in |
14 ft ,1 in x 9 ft ,7 in |
|
Main Level |
Laundry Room |
15 ft ,6 in |
13 ft ,6 in |
15 ft ,6 in x 13 ft ,6 in |
https://www.realtor.ca/real-estate/28429505/18575-hughes-road-prince-george

