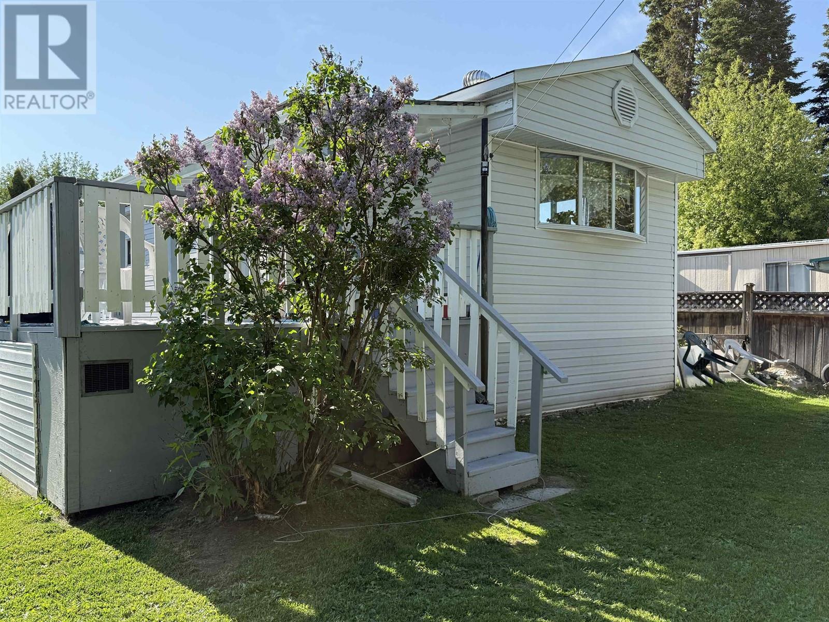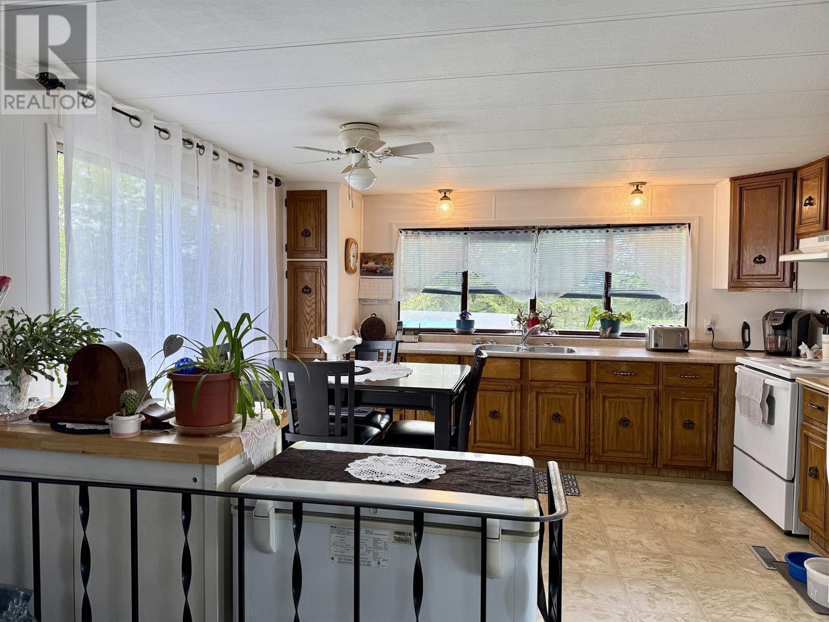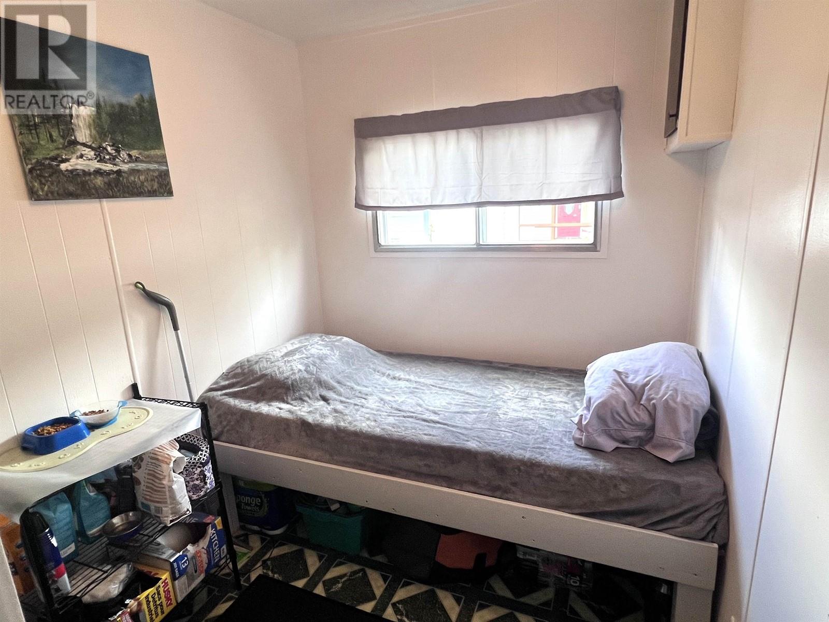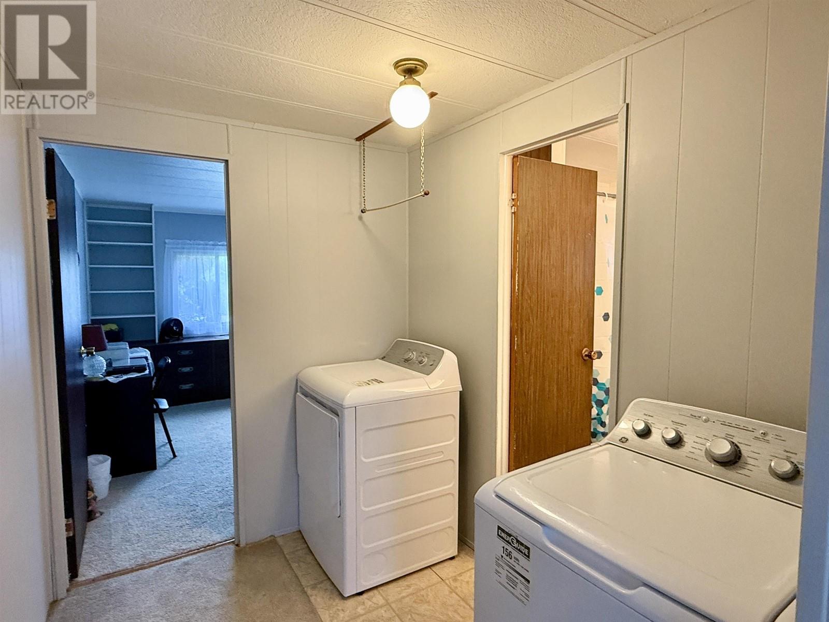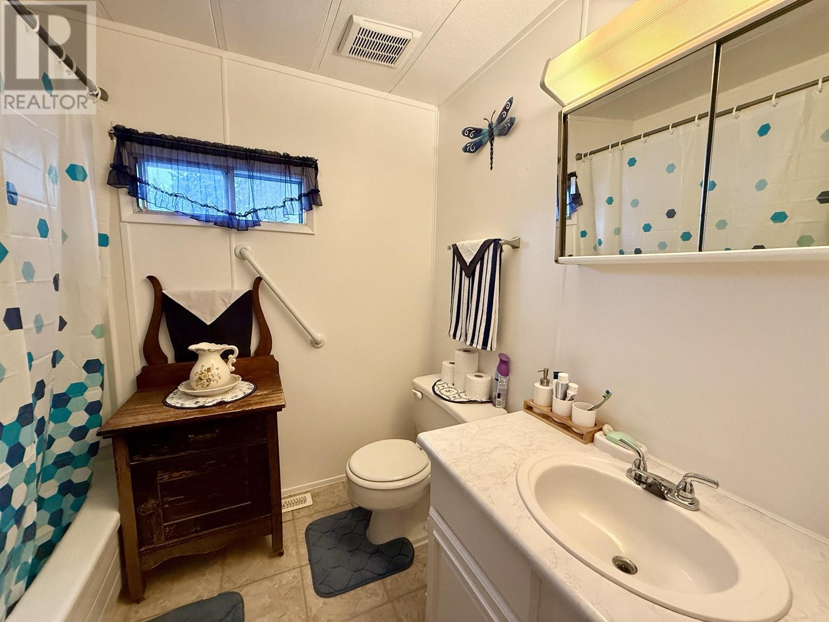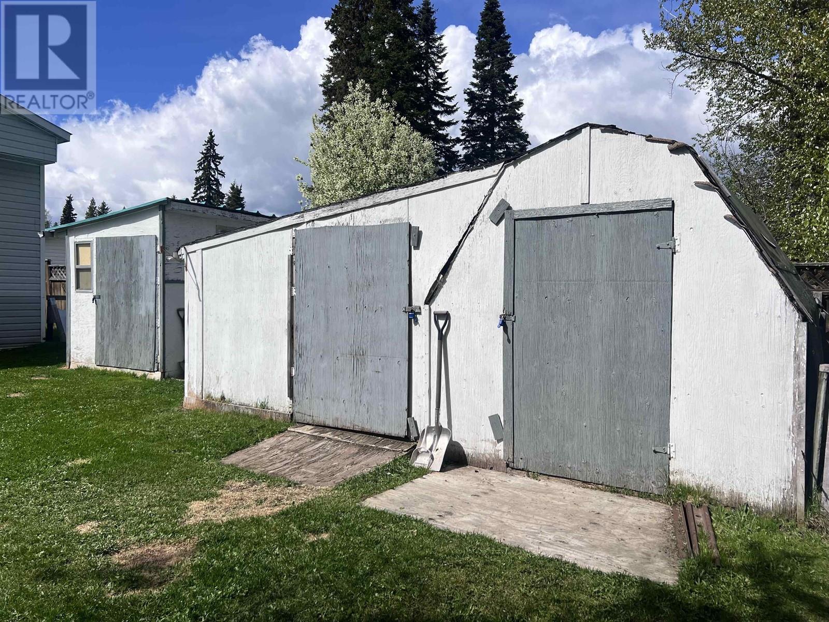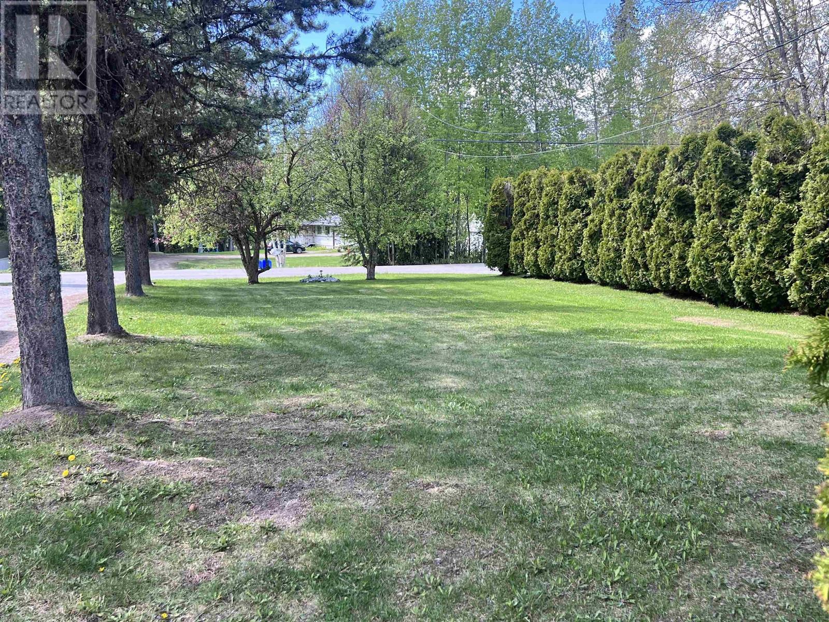1854 Sommerville Road Prince George, British Columbia V2N 6T5
$294,900
* PREC - Personal Real Estate Corporation. Well kept 3-bedroom manufactured home sits on a spacious and nicely landscaped ¼ acre lot. Open-concept layout features a large living room and eat-in kitchen with plenty of windows to let the natural light shine in. Step outside onto the generous 18' x 14'5" partially covered deck-perfect for enjoying peaceful evenings. Front yard is lined with mature cedar trees for added privacy, while the backyard is a haven of outdoor enjoyment with a cozy firepit area, flower beds, two storage sheds, two apple trees (both crab and sweet), a Sugar Maple, and an abundance of raspberries. Plenty of open parking space for vehicles, RVs, or toys. Located in a quiet area, less than 15 minutes from town. Elementary school nearby with bus pickup at the end of the road. Golf course and pub just minutes away. (id:40390)
Open House
This property has open houses!
12:30 pm
Ends at:1:30 pm
It's in city limits and the same distance to City Hall as is from Valley View area or College Heights! It's like living in the country but with city services! I have Cookies too!
Property Details
| MLS® Number | R3003483 |
| Property Type | Single Family |
Building
| Bathroom Total | 1 |
| Bedrooms Total | 3 |
| Appliances | Washer, Dryer, Refrigerator, Stove, Dishwasher |
| Basement Type | None |
| Constructed Date | 1976 |
| Construction Style Attachment | Detached |
| Construction Style Other | Manufactured |
| Exterior Finish | Vinyl Siding |
| Foundation Type | Unknown |
| Heating Fuel | Natural Gas |
| Heating Type | Forced Air |
| Roof Material | Metal |
| Roof Style | Conventional |
| Stories Total | 1 |
| Size Interior | 952 Ft2 |
| Type | Manufactured Home/mobile |
| Utility Water | Municipal Water |
Parking
| Open | |
| R V |
Land
| Acreage | No |
| Size Irregular | 10846 |
| Size Total | 10846 Sqft |
| Size Total Text | 10846 Sqft |
Rooms
| Level | Type | Length | Width | Dimensions |
|---|---|---|---|---|
| Main Level | Kitchen | 13 ft | 12 ft | 13 ft x 12 ft |
| Main Level | Living Room | 15 ft ,5 in | 13 ft | 15 ft ,5 in x 13 ft |
| Main Level | Primary Bedroom | 10 ft ,8 in | 11 ft ,7 in | 10 ft ,8 in x 11 ft ,7 in |
| Main Level | Bedroom 2 | 6 ft ,5 in | 7 ft ,2 in | 6 ft ,5 in x 7 ft ,2 in |
| Main Level | Bedroom 3 | 6 ft ,4 in | 9 ft ,4 in | 6 ft ,4 in x 9 ft ,4 in |
https://www.realtor.ca/real-estate/28320791/1854-sommerville-road-prince-george


