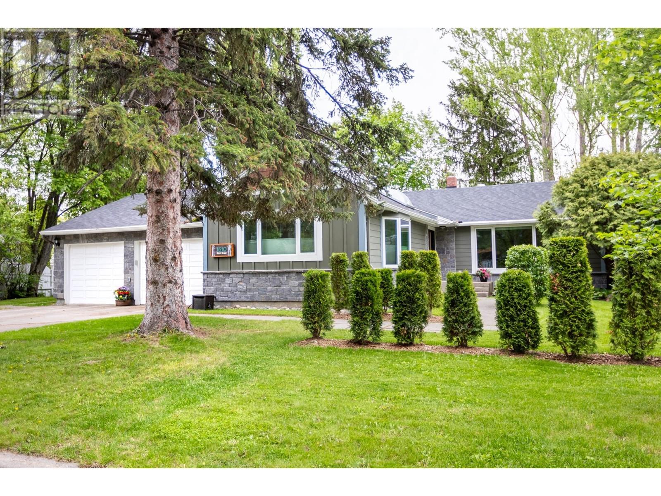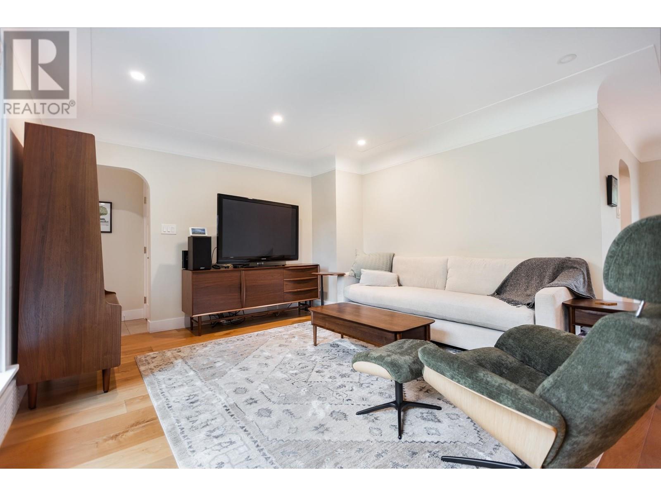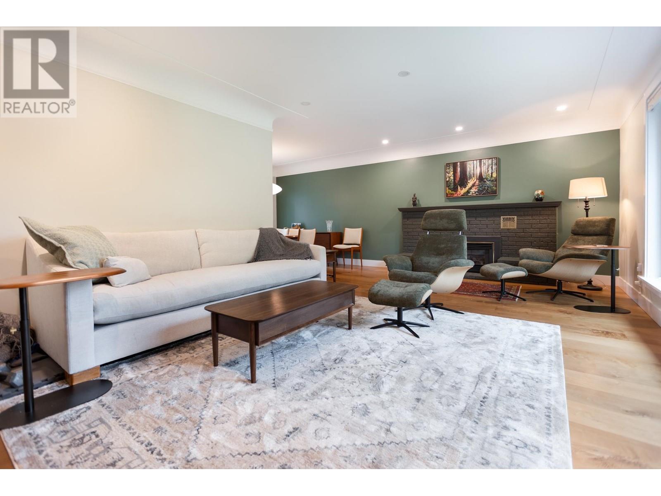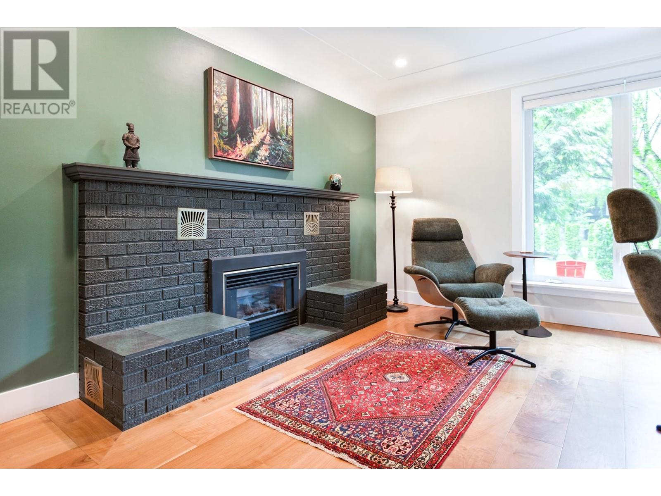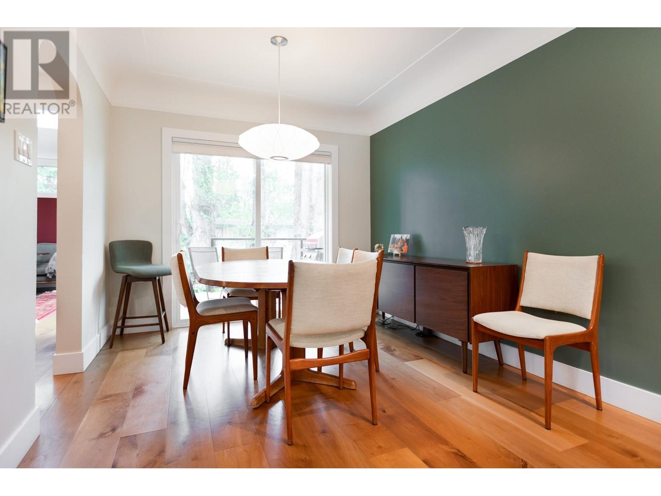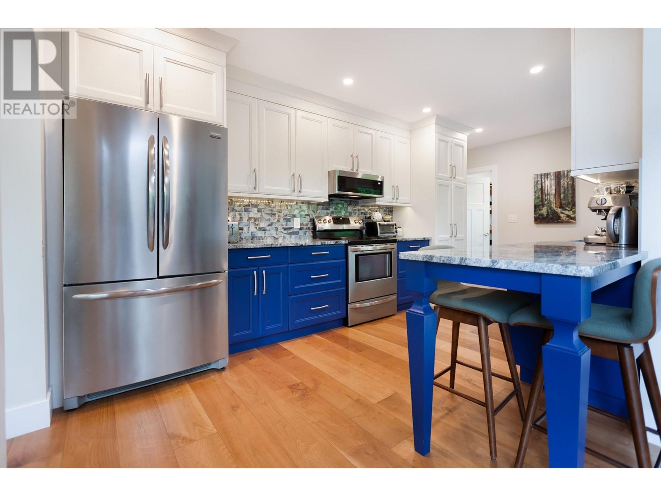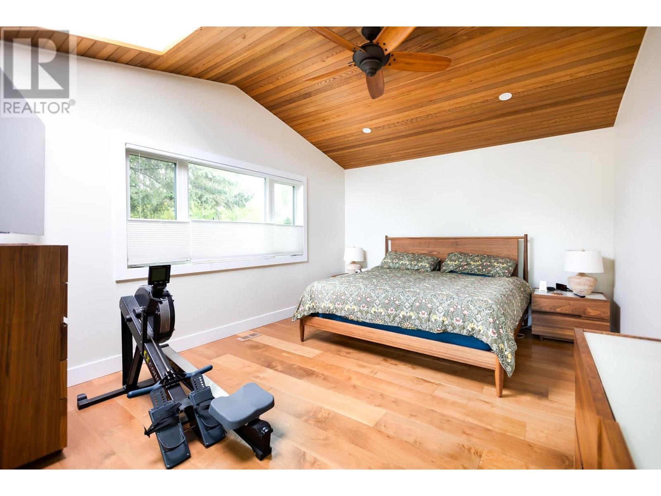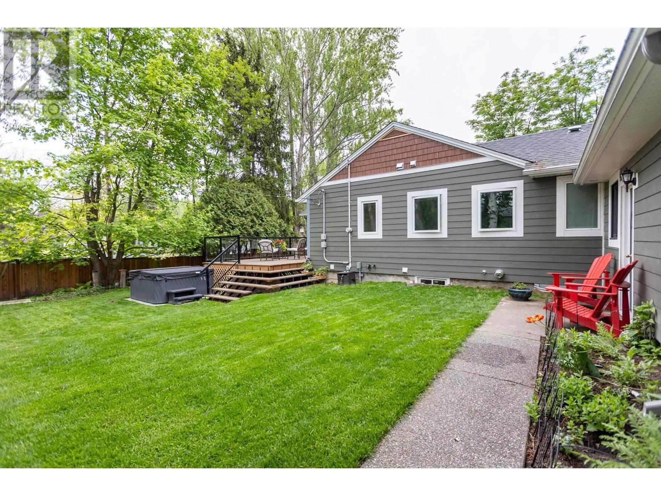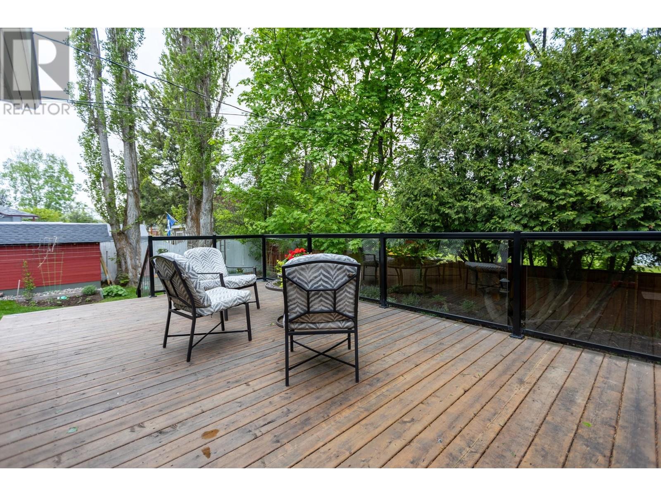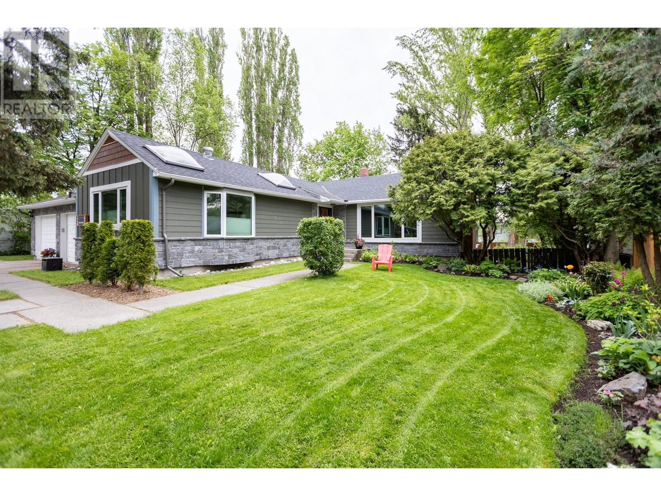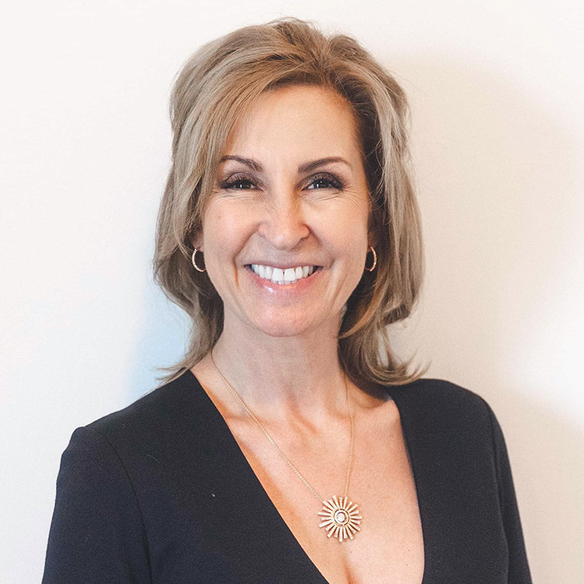1610 Birch Street Prince George, British Columbia V2L 1B2
$699,000
Welcome to this stunning character home located steps from Lheidli T’enneh Park. Thoughtfully renovated in 2019/2020, this home blends timeless charm with modern luxury. High-end updates include a redesigned kitchen and two elegant main bathrooms, featuring radiant stone tile flooring and premium fixtures. No expense was spared-engineered walnut flooring, triple-pane windows, & custom maple cabinets. Soft pot lighting highlights the original crown molding, & a striking designer Herman Miller chandelier elevates the dining room. Inside, there is a new electrical panel, furnace, and on-demand hot water system. The exterior showcases durable stone and Fibre Cement Siding, complemented by new gutters, soffits, and fascia. Step outside onto 2 Duradeck decks and enjoy the garden. (id:40390)
Open House
This property has open houses!
2:00 pm
Ends at:3:30 pm
Join Hosting Realtor - JP Parmar & Listing Realtor - Lori Cruddas to tour this stunning, updated, character home footsteps from Lheidli T'enneh Park
Property Details
| MLS® Number | R3009342 |
| Property Type | Single Family |
Building
| Bathroom Total | 3 |
| Bedrooms Total | 4 |
| Appliances | Washer, Dryer, Refrigerator, Stove, Dishwasher, Hot Tub |
| Basement Development | Partially Finished |
| Basement Type | Full (partially Finished) |
| Constructed Date | 1951 |
| Construction Style Attachment | Detached |
| Fireplace Present | Yes |
| Fireplace Total | 1 |
| Foundation Type | Concrete Perimeter |
| Heating Fuel | Natural Gas |
| Heating Type | Forced Air, Radiant/infra-red Heat |
| Roof Material | Asphalt Shingle |
| Roof Style | Conventional |
| Stories Total | 2 |
| Size Interior | 2,572 Ft2 |
| Type | House |
| Utility Water | Municipal Water |
Parking
| Garage | 2 |
| Open | |
| R V |
Land
| Acreage | No |
| Size Irregular | 10230 |
| Size Total | 10230 Sqft |
| Size Total Text | 10230 Sqft |
Rooms
| Level | Type | Length | Width | Dimensions |
|---|---|---|---|---|
| Basement | Recreational, Games Room | 17 ft ,4 in | 14 ft ,3 in | 17 ft ,4 in x 14 ft ,3 in |
| Basement | Bedroom 4 | 18 ft | 10 ft | 18 ft x 10 ft |
| Basement | Workshop | 21 ft ,3 in | 8 ft ,7 in | 21 ft ,3 in x 8 ft ,7 in |
| Basement | Laundry Room | 10 ft | 12 ft ,1 in | 10 ft x 12 ft ,1 in |
| Main Level | Living Room | 21 ft ,7 in | 12 ft ,1 in | 21 ft ,7 in x 12 ft ,1 in |
| Main Level | Kitchen | 18 ft ,6 in | 9 ft | 18 ft ,6 in x 9 ft |
| Main Level | Dining Room | 9 ft ,6 in | 9 ft ,5 in | 9 ft ,6 in x 9 ft ,5 in |
| Main Level | Family Room | 13 ft ,7 in | 10 ft ,7 in | 13 ft ,7 in x 10 ft ,7 in |
| Main Level | Primary Bedroom | 15 ft ,5 in | 12 ft ,4 in | 15 ft ,5 in x 12 ft ,4 in |
| Main Level | Other | 9 ft ,2 in | 8 ft | 9 ft ,2 in x 8 ft |
| Main Level | Other | 5 ft ,6 in | 6 ft ,2 in | 5 ft ,6 in x 6 ft ,2 in |
| Main Level | Foyer | 8 ft ,6 in | 7 ft | 8 ft ,6 in x 7 ft |
| Main Level | Bedroom 2 | 9 ft ,1 in | 8 ft | 9 ft ,1 in x 8 ft |
| Main Level | Bedroom 3 | 10 ft ,2 in | 8 ft | 10 ft ,2 in x 8 ft |
https://www.realtor.ca/real-estate/28394090/1610-birch-street-prince-george

