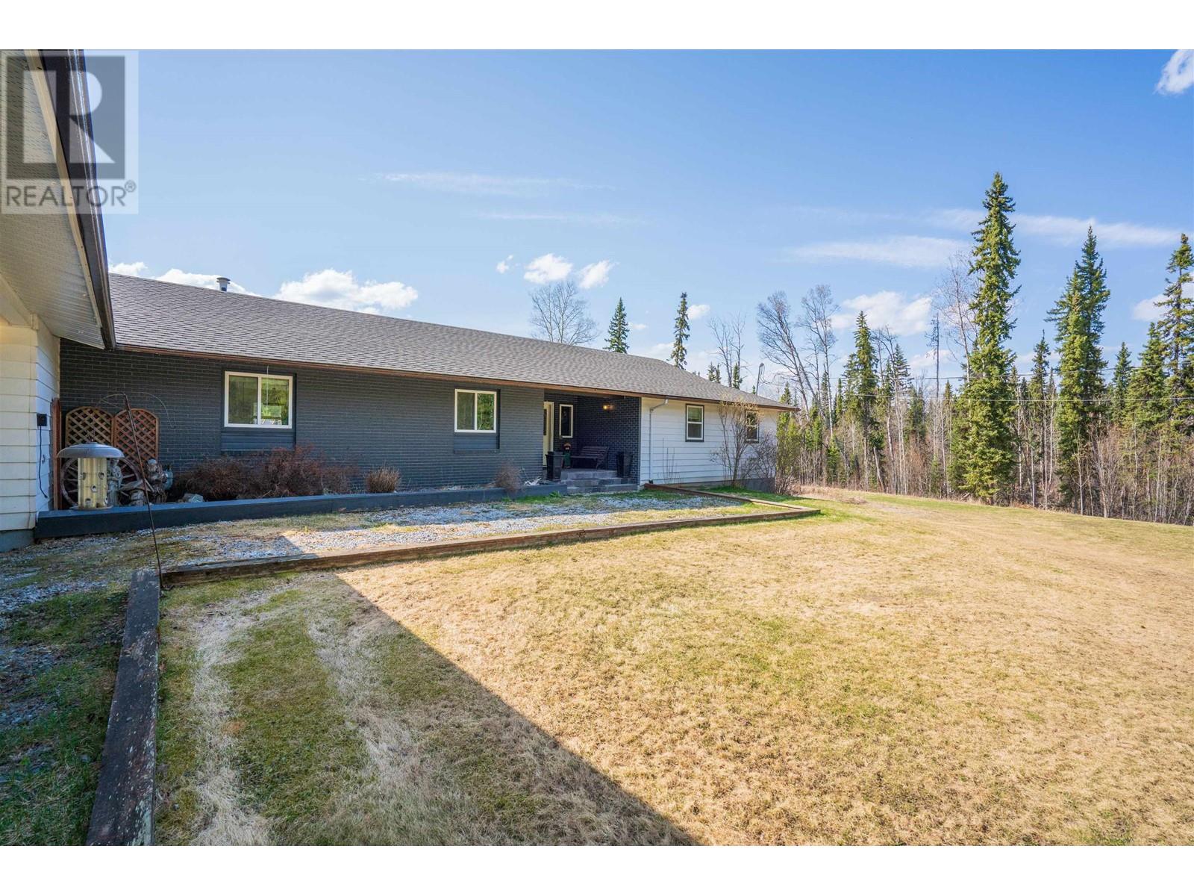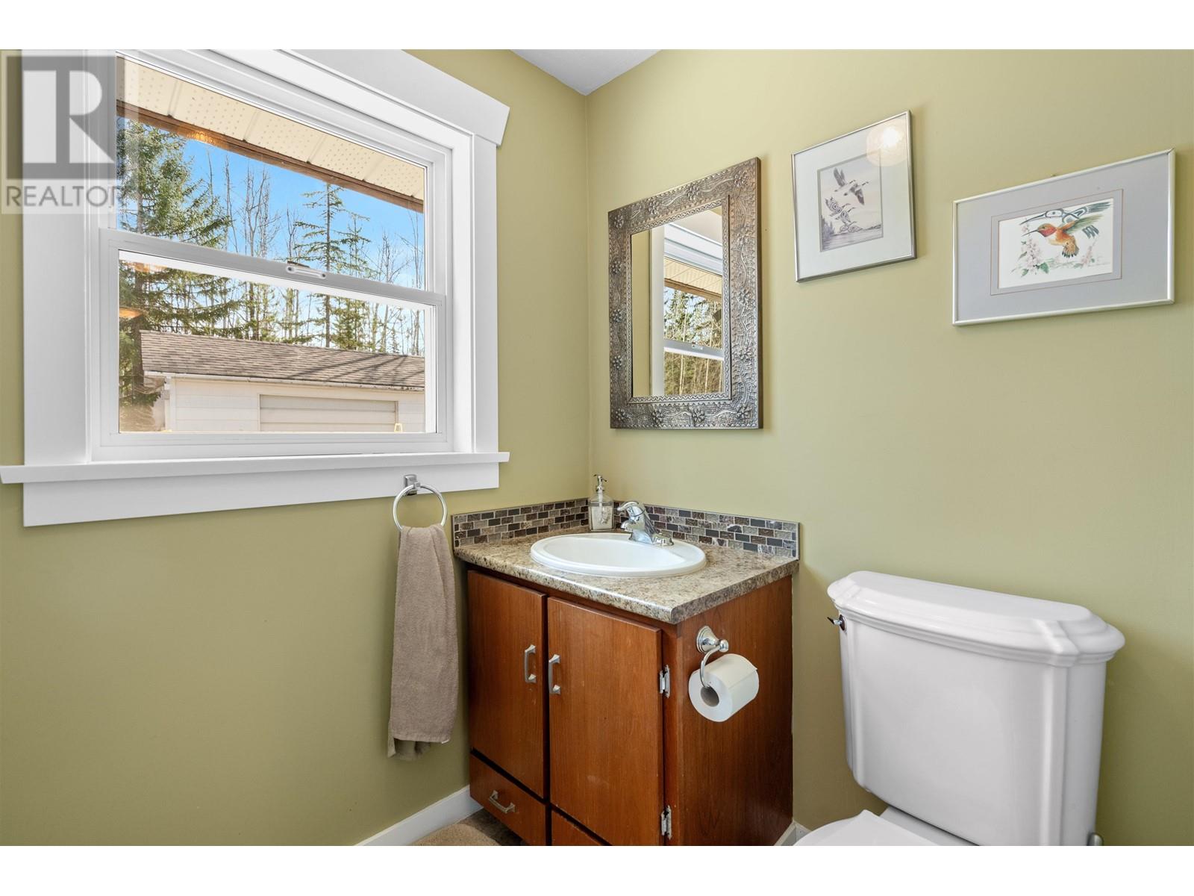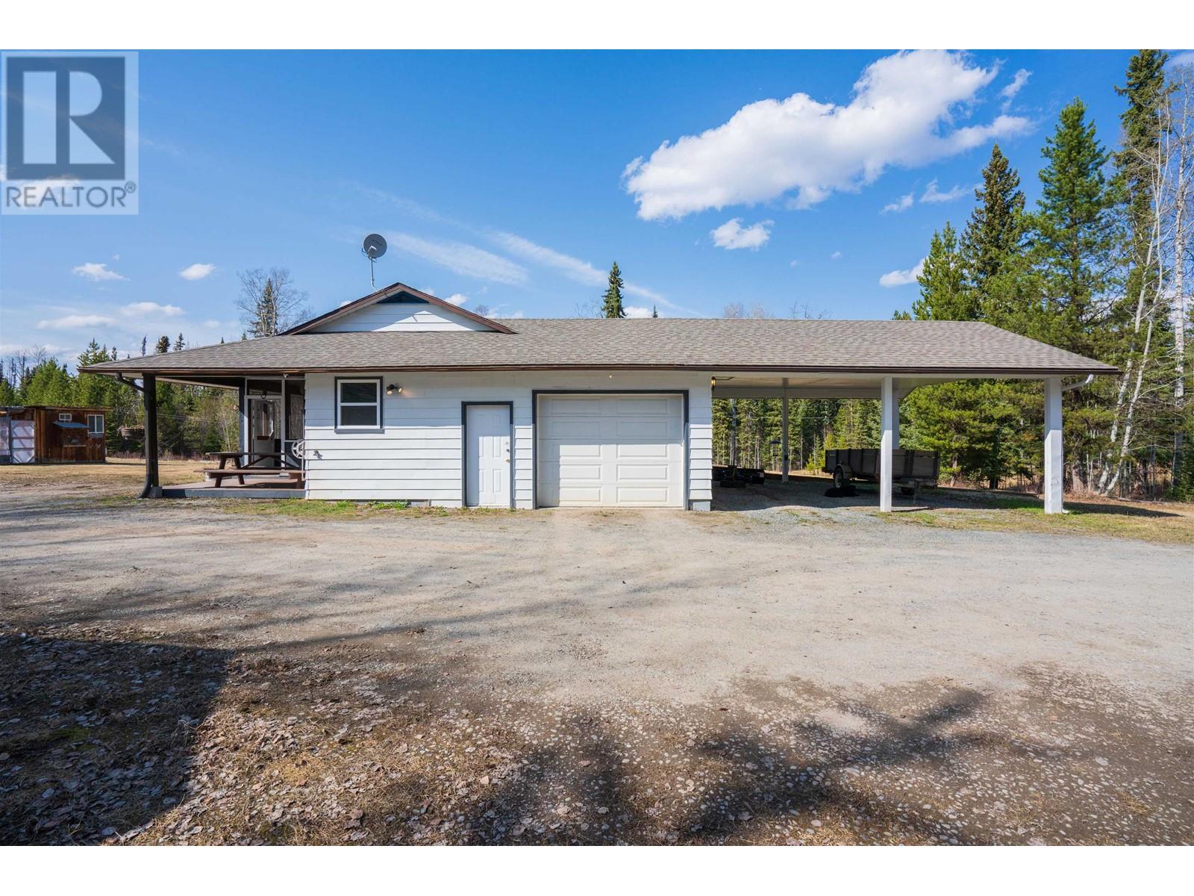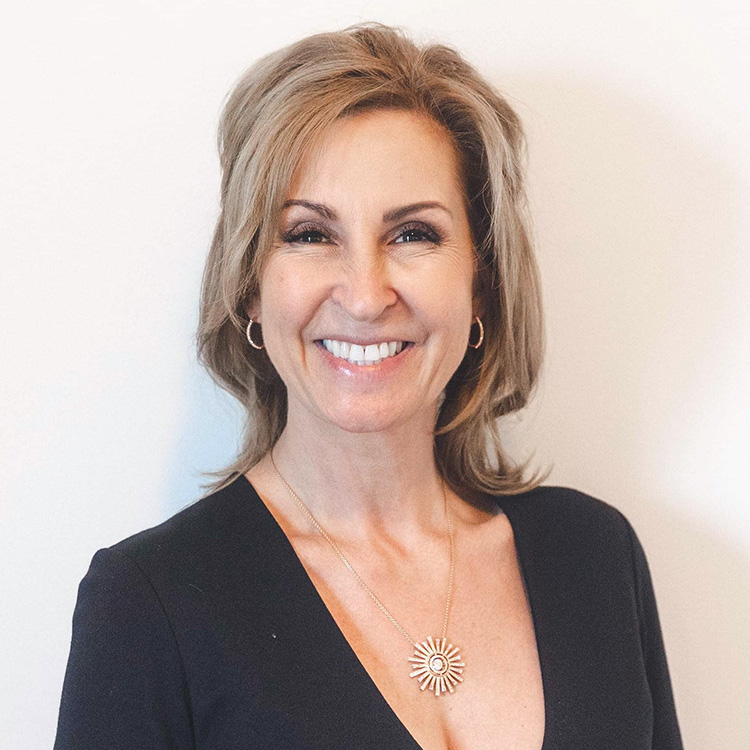4 Bedroom
4 Bathroom
4,014 ft2
Radiant/infra-Red Heat
Acreage
$774,900
Set on over 5 acres in the coveted Beaverly neighbourhood, this 4,000+ sq ft home offers space, privacy, and a sense of breathing room that’s hard to come by. Surrounded by trees and regular visits from local wildlife, the property is fully fenced and includes a mix of outbuildings—large detached workshop, chicken coops, storage, and structures once used for horses. Designed as a rancher with a full basement, the layout offers easy main-level living with the bonus of extra space below. A boiler-fed radiant heat system delivers consistent, comfortable warmth, superior to forced air. A garage and carport provide covered parking and flexibility. Whether you’re looking to slow down, spread out, or simply enjoy a quieter setting with room to move, this property offers it all. (id:40390)
Property Details
|
MLS® Number
|
R2995520 |
|
Property Type
|
Single Family |
Building
|
Bathroom Total
|
4 |
|
Bedrooms Total
|
4 |
|
Appliances
|
Washer, Dryer, Refrigerator, Stove, Dishwasher |
|
Basement Development
|
Finished |
|
Basement Type
|
N/a (finished) |
|
Constructed Date
|
1979 |
|
Construction Style Attachment
|
Detached |
|
Foundation Type
|
Concrete Perimeter |
|
Heating Fuel
|
Natural Gas |
|
Heating Type
|
Radiant/infra-red Heat |
|
Roof Material
|
Asphalt Shingle |
|
Roof Style
|
Conventional |
|
Stories Total
|
2 |
|
Size Interior
|
4,014 Ft2 |
|
Type
|
House |
|
Utility Water
|
Drilled Well |
Parking
Land
|
Acreage
|
Yes |
|
Size Irregular
|
220413 |
|
Size Total
|
220413 Sqft |
|
Size Total Text
|
220413 Sqft |
Rooms
| Level |
Type |
Length |
Width |
Dimensions |
|
Lower Level |
Recreational, Games Room |
21 ft ,3 in |
21 ft ,3 in |
21 ft ,3 in x 21 ft ,3 in |
|
Lower Level |
Mud Room |
11 ft ,9 in |
7 ft ,3 in |
11 ft ,9 in x 7 ft ,3 in |
|
Lower Level |
Flex Space |
12 ft ,1 in |
9 ft ,5 in |
12 ft ,1 in x 9 ft ,5 in |
|
Lower Level |
Den |
12 ft ,9 in |
13 ft ,9 in |
12 ft ,9 in x 13 ft ,9 in |
|
Lower Level |
Flex Space |
8 ft ,1 in |
11 ft ,7 in |
8 ft ,1 in x 11 ft ,7 in |
|
Lower Level |
Utility Room |
17 ft ,8 in |
14 ft ,1 in |
17 ft ,8 in x 14 ft ,1 in |
|
Lower Level |
Cold Room |
10 ft ,7 in |
7 ft ,3 in |
10 ft ,7 in x 7 ft ,3 in |
|
Main Level |
Primary Bedroom |
13 ft ,7 in |
13 ft ,5 in |
13 ft ,7 in x 13 ft ,5 in |
|
Main Level |
Bedroom 2 |
10 ft ,1 in |
10 ft ,6 in |
10 ft ,1 in x 10 ft ,6 in |
|
Main Level |
Bedroom 3 |
10 ft ,3 in |
10 ft ,6 in |
10 ft ,3 in x 10 ft ,6 in |
|
Main Level |
Living Room |
13 ft ,1 in |
21 ft ,5 in |
13 ft ,1 in x 21 ft ,5 in |
|
Main Level |
Bedroom 4 |
9 ft ,3 in |
11 ft ,2 in |
9 ft ,3 in x 11 ft ,2 in |
|
Main Level |
Dining Room |
19 ft ,6 in |
11 ft ,2 in |
19 ft ,6 in x 11 ft ,2 in |
|
Main Level |
Kitchen |
21 ft ,1 in |
16 ft ,6 in |
21 ft ,1 in x 16 ft ,6 in |
|
Main Level |
Mud Room |
15 ft ,1 in |
6 ft ,2 in |
15 ft ,1 in x 6 ft ,2 in |
https://www.realtor.ca/real-estate/28230534/11875-eldon-road-prince-george

































