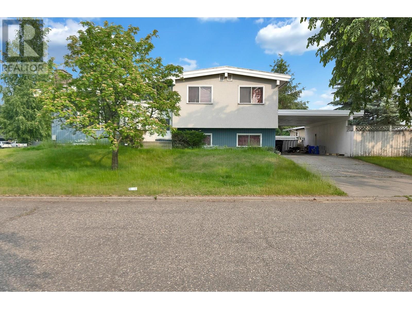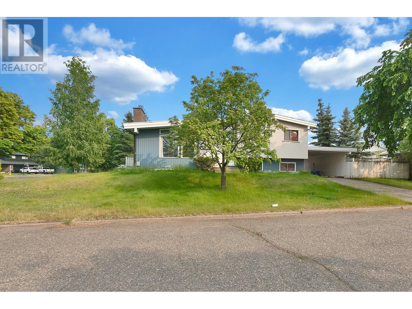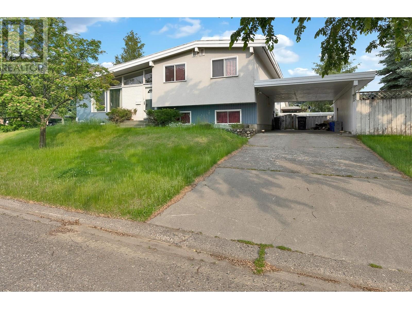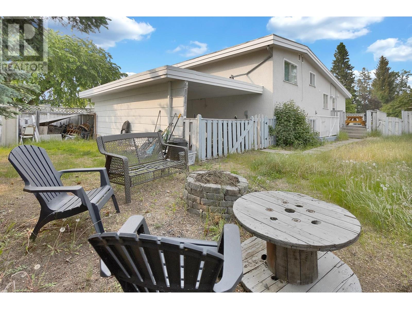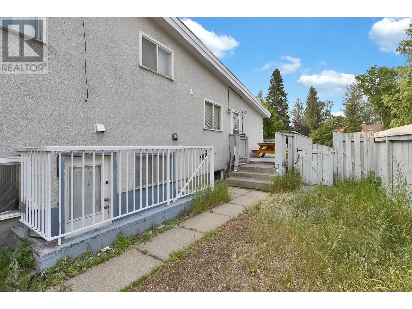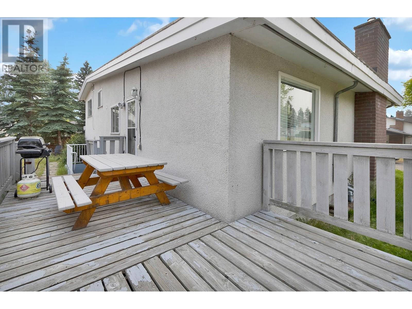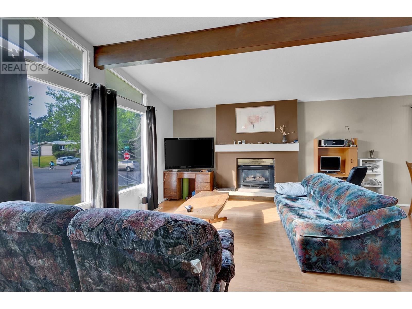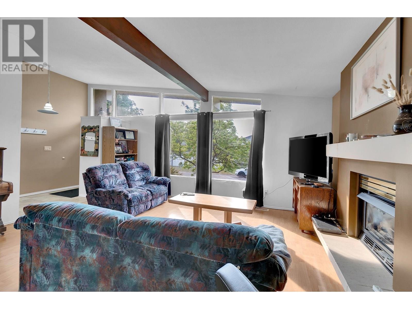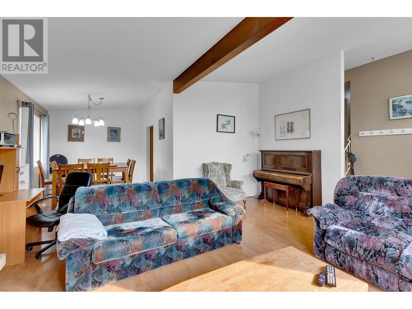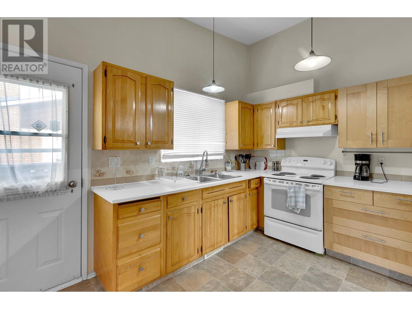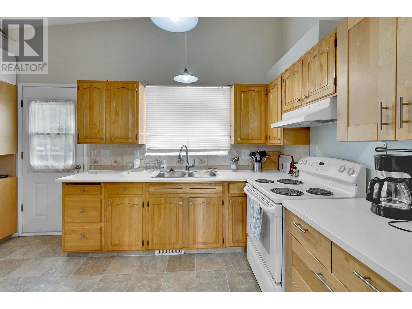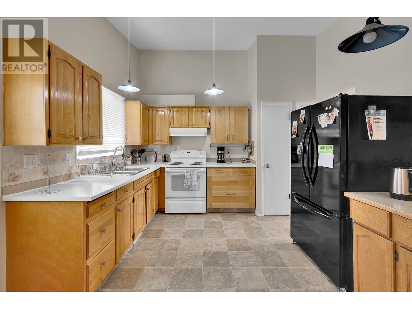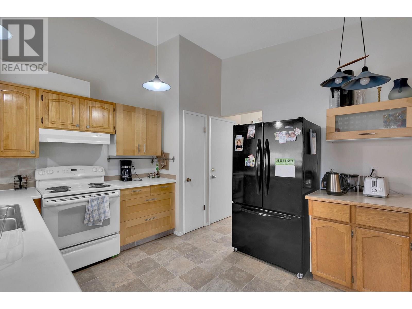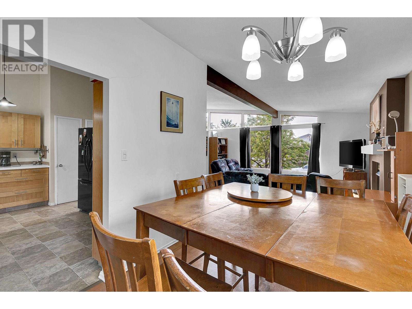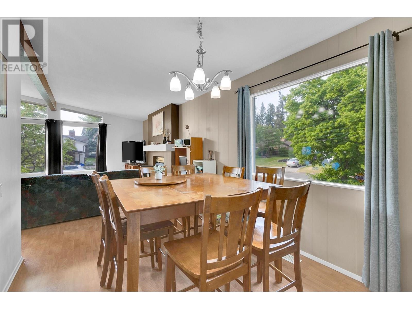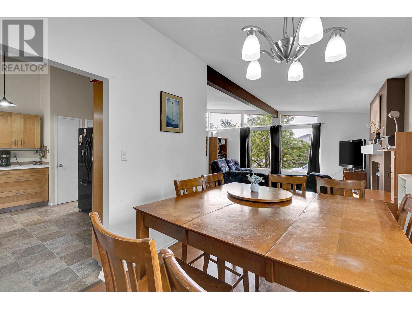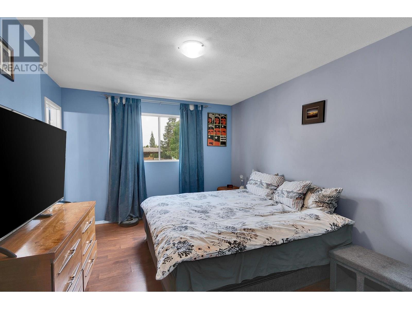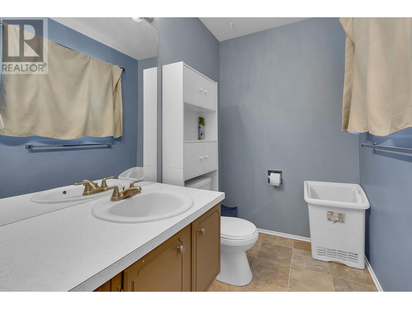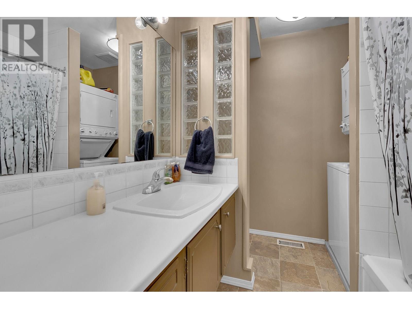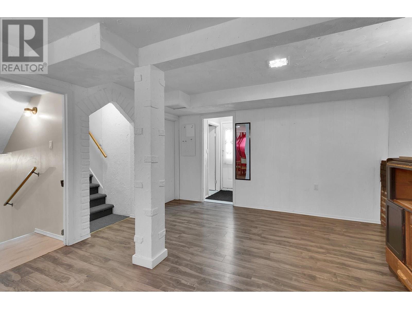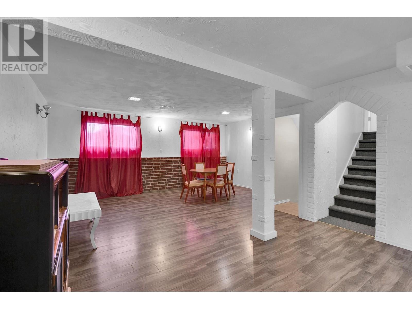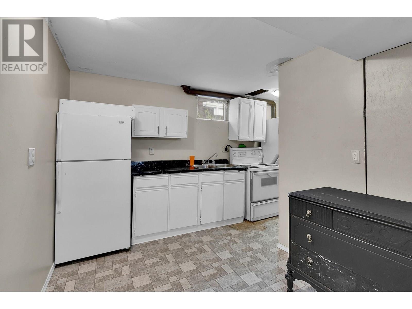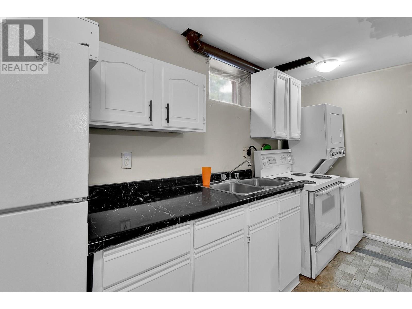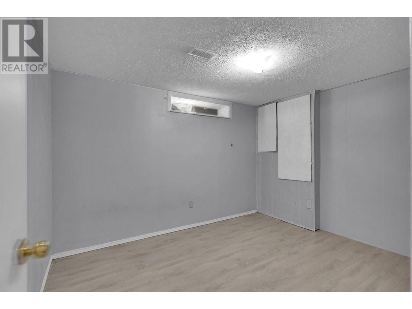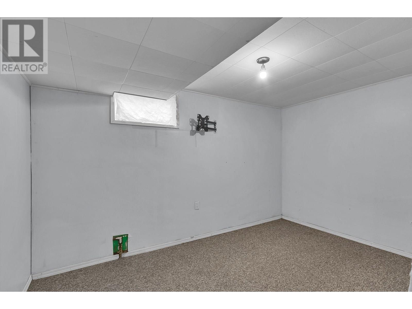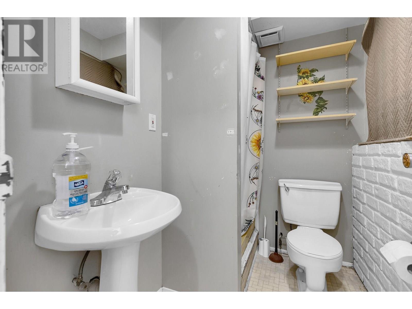5 Bedroom
3 Bathroom
2,231 ft2
Fireplace
Forced Air
$569,000
* PREC - Personal Real Estate Corporation. Nestled amongst one of the finest neighborhoods & on King Drive, is this 4-level split with a 2-bed suite. All of the big-ticket items have been done with no expense spared!! A torch on roof ('17), a heat pump (Air Conditioning), a furnace, hot water on demand & solar panels ('22). The main floor has vaulted ceilings, a big bright living room with lots of windows, it is open to the kitchen & dining room. The top floor has 3 beds with the master having an ensuite. Outside you will find a carport & a 2nd driveway. The suite is empty so you can start fresh with new tenants. This wonderful, quiet neighbourhood is close to Heritage Elementary, DP Todd & very central to everything. Lot size meas. is taken from tax ass., all meas are approx. & all info to be verified by buyer if deemed important. (id:40390)
Property Details
|
MLS® Number
|
R3015199 |
|
Property Type
|
Single Family |
Building
|
Bathroom Total
|
3 |
|
Bedrooms Total
|
5 |
|
Basement Development
|
Finished |
|
Basement Type
|
Full (finished) |
|
Constructed Date
|
1967 |
|
Construction Style Attachment
|
Detached |
|
Construction Style Split Level
|
Split Level |
|
Fireplace Present
|
Yes |
|
Fireplace Total
|
1 |
|
Foundation Type
|
Concrete Perimeter |
|
Heating Fuel
|
Natural Gas, Solar |
|
Heating Type
|
Forced Air |
|
Roof Material
|
Asphalt Shingle |
|
Roof Style
|
Conventional |
|
Stories Total
|
4 |
|
Size Interior
|
2,231 Ft2 |
|
Type
|
House |
|
Utility Water
|
Municipal Water |
Parking
Land
|
Acreage
|
No |
|
Size Irregular
|
6373 |
|
Size Total
|
6373 Sqft |
|
Size Total Text
|
6373 Sqft |
Rooms
| Level |
Type |
Length |
Width |
Dimensions |
|
Above |
Primary Bedroom |
13 ft ,3 in |
10 ft ,3 in |
13 ft ,3 in x 10 ft ,3 in |
|
Above |
Bedroom 2 |
10 ft ,7 in |
9 ft ,3 in |
10 ft ,7 in x 9 ft ,3 in |
|
Above |
Bedroom 3 |
9 ft ,7 in |
9 ft ,3 in |
9 ft ,7 in x 9 ft ,3 in |
|
Basement |
Kitchen |
12 ft ,3 in |
7 ft ,7 in |
12 ft ,3 in x 7 ft ,7 in |
|
Basement |
Bedroom 4 |
12 ft |
10 ft ,7 in |
12 ft x 10 ft ,7 in |
|
Basement |
Bedroom 5 |
12 ft ,7 in |
8 ft ,5 in |
12 ft ,7 in x 8 ft ,5 in |
|
Basement |
Storage |
9 ft ,6 in |
9 ft ,4 in |
9 ft ,6 in x 9 ft ,4 in |
|
Lower Level |
Recreational, Games Room |
21 ft ,8 in |
18 ft ,3 in |
21 ft ,8 in x 18 ft ,3 in |
|
Lower Level |
Storage |
7 ft ,8 in |
4 ft ,4 in |
7 ft ,8 in x 4 ft ,4 in |
|
Main Level |
Living Room |
17 ft ,1 in |
15 ft ,4 in |
17 ft ,1 in x 15 ft ,4 in |
|
Main Level |
Kitchen |
13 ft ,6 in |
11 ft ,4 in |
13 ft ,6 in x 11 ft ,4 in |
|
Main Level |
Dining Room |
11 ft ,8 in |
8 ft ,9 in |
11 ft ,8 in x 8 ft ,9 in |
https://www.realtor.ca/real-estate/28464698/117-king-drive-prince-george

